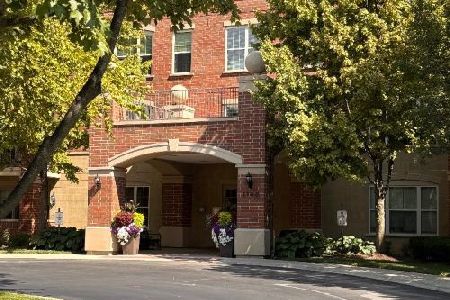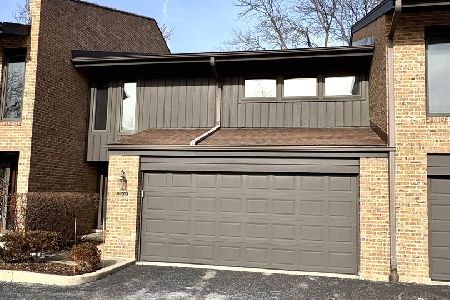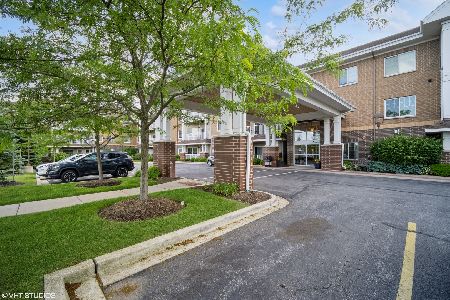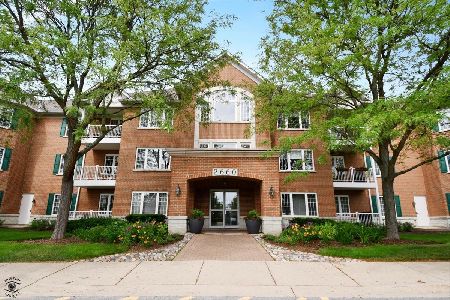2660 Summit Drive, Glenview, Illinois 60025
$450,000
|
Sold
|
|
| Status: | Closed |
| Sqft: | 2,069 |
| Cost/Sqft: | $225 |
| Beds: | 3 |
| Baths: | 3 |
| Year Built: | 2000 |
| Property Taxes: | $9,700 |
| Days On Market: | 2018 |
| Lot Size: | 0,00 |
Description
Ready for carefree living? Look no further! Rarely available three bedroom, two and one half bath corner condo in Heatherfield! Ideally located on the first floor - no need for an elevator - lives like a single family home & one of the largest units in this well maintained building. Enter into a gracious foyer with coat closet and beautiful powder room leading to the elegant living and dining rooms boasting an open floor plan - perfect for entertaining family and friends. Large windows throughout bathe the condo in natural light. The spacious kitchen with attractive cabinetry and Corian countertops opens to a generous eating area overlooking the balcony. Relax or grill on the balcony off the kitchen, soaking up gorgeous sunsets amid a setting of lush greenery. The exquisite master suite features a generous walk in closet while the master bath boasts a soaking tub with marble surround, separate shower and vanity with double sinks. Other amenities include an in-unit laundry room, 2 indoor garage spaces and generous storage locker. Hardwood floors underneath carpet in foyer, living and dining rooms. You can't beat this extraordinary location - Short walk to restaurants and shopping. Minutes to the Glen. Easy access to 294 and 94. Time to begin a new way of living!
Property Specifics
| Condos/Townhomes | |
| 3 | |
| — | |
| 2000 | |
| None | |
| — | |
| No | |
| — |
| Cook | |
| — | |
| 646 / Monthly | |
| Water,Parking,Insurance,Security,Exterior Maintenance,Lawn Care,Scavenger,Snow Removal | |
| Public | |
| Public Sewer | |
| 10777393 | |
| 04232030041031 |
Nearby Schools
| NAME: | DISTRICT: | DISTANCE: | |
|---|---|---|---|
|
Grade School
Lyon Elementary School |
34 | — | |
|
Middle School
Attea Middle School |
34 | Not in DB | |
|
High School
Glenbrook South High School |
225 | Not in DB | |
Property History
| DATE: | EVENT: | PRICE: | SOURCE: |
|---|---|---|---|
| 31 Aug, 2020 | Sold | $450,000 | MRED MLS |
| 27 Jul, 2020 | Under contract | $465,000 | MRED MLS |
| 10 Jul, 2020 | Listed for sale | $465,000 | MRED MLS |
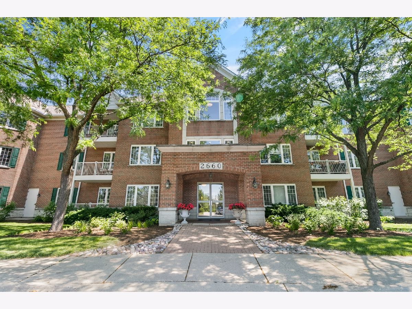
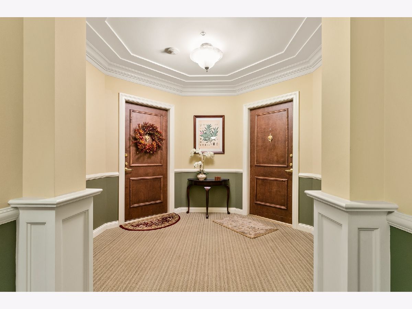
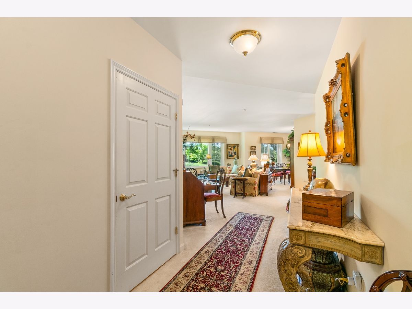
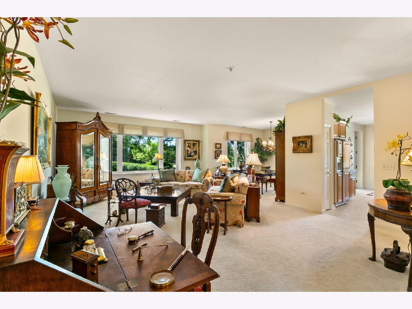
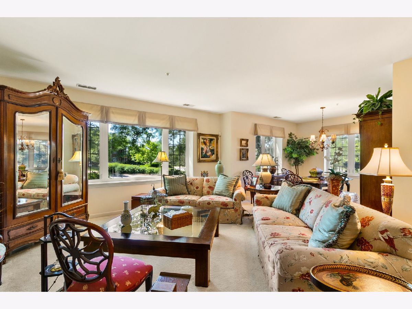
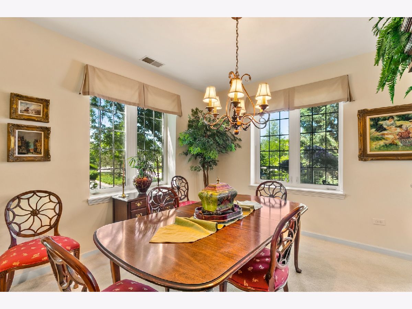
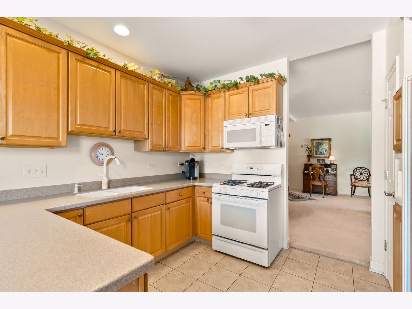
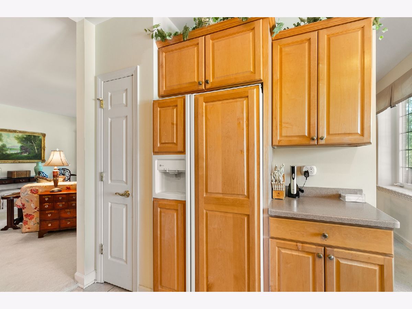
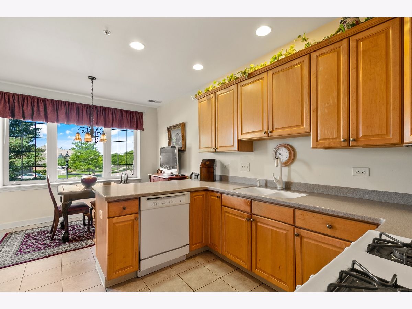
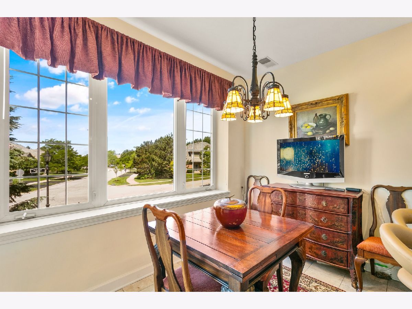
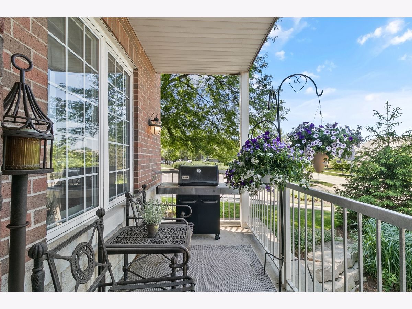
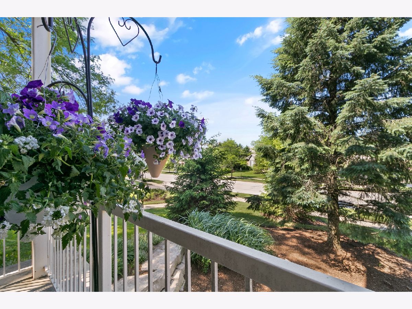
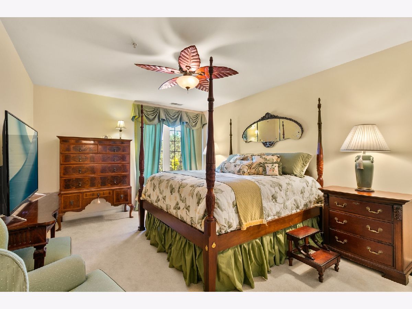
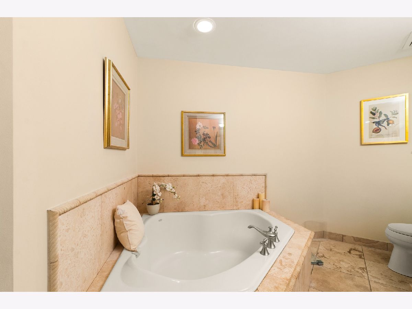
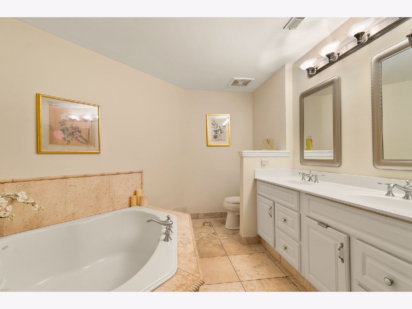
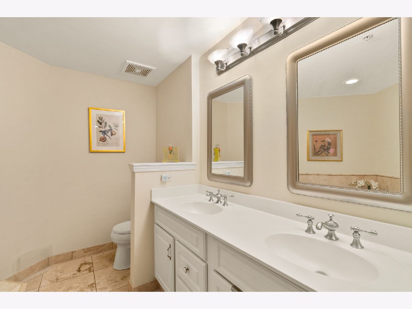
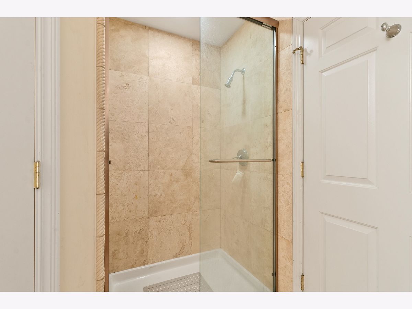
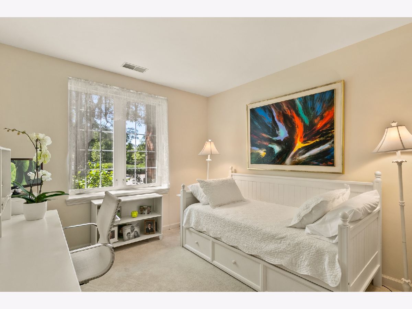
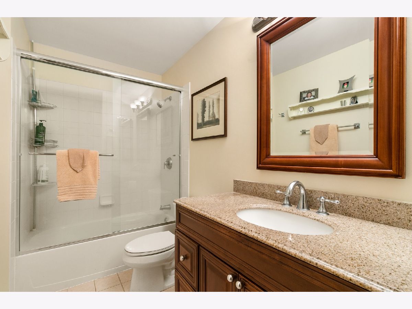
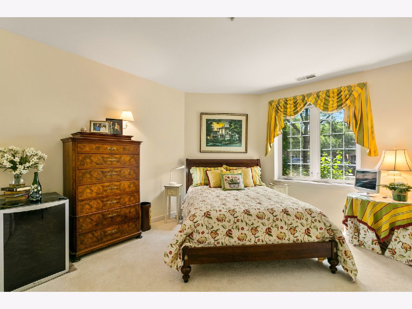
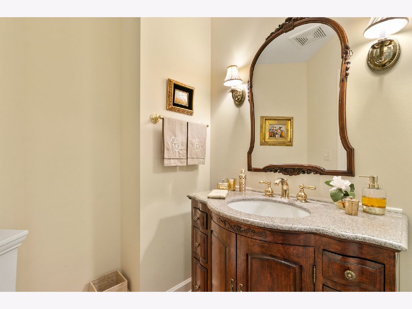
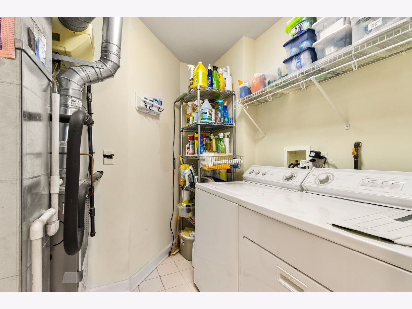
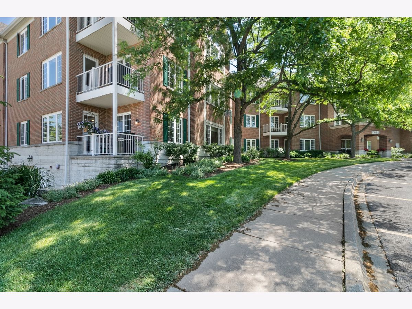
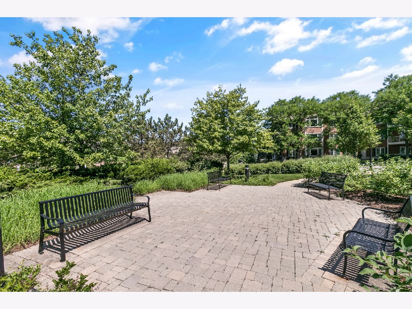
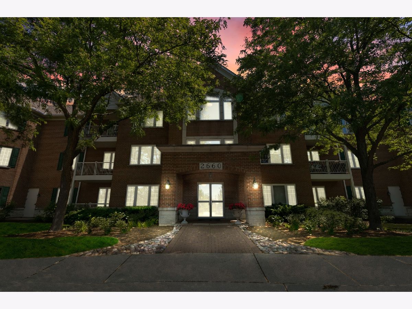
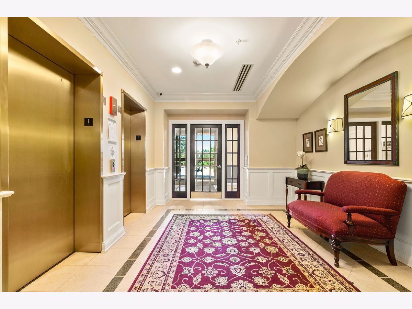
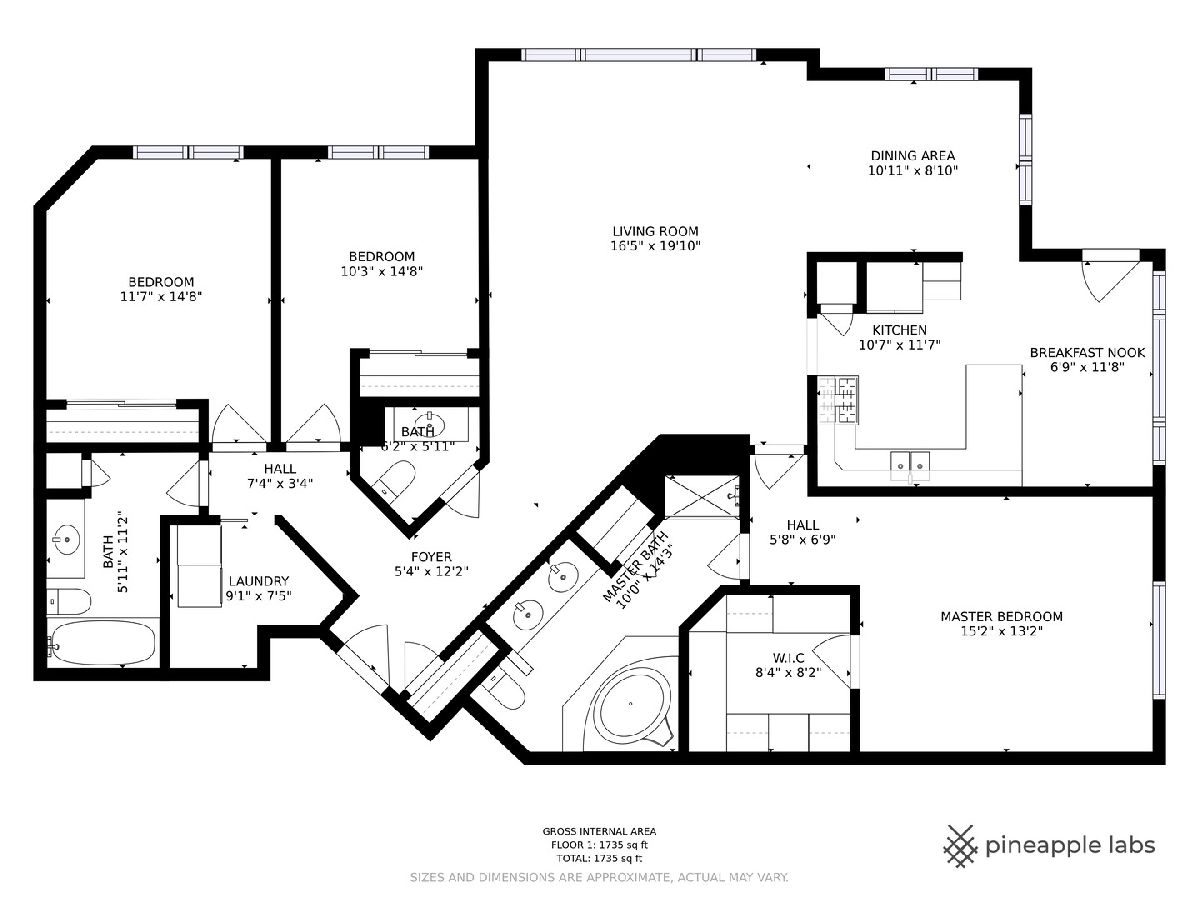
Room Specifics
Total Bedrooms: 3
Bedrooms Above Ground: 3
Bedrooms Below Ground: 0
Dimensions: —
Floor Type: Carpet
Dimensions: —
Floor Type: Carpet
Full Bathrooms: 3
Bathroom Amenities: Separate Shower,Double Sink,Soaking Tub
Bathroom in Basement: 0
Rooms: Foyer,Walk In Closet,Balcony/Porch/Lanai,Eating Area
Basement Description: None
Other Specifics
| 2 | |
| — | |
| — | |
| Balcony, End Unit | |
| Common Grounds,Landscaped | |
| COMMON | |
| — | |
| Full | |
| Hardwood Floors, First Floor Bedroom, First Floor Laundry, First Floor Full Bath, Storage, Walk-In Closet(s) | |
| Range, Microwave, Dishwasher, Refrigerator, Washer, Dryer, Disposal | |
| Not in DB | |
| — | |
| — | |
| Elevator(s), Park | |
| — |
Tax History
| Year | Property Taxes |
|---|---|
| 2020 | $9,700 |
Contact Agent
Nearby Similar Homes
Nearby Sold Comparables
Contact Agent
Listing Provided By
Coldwell Banker Realty

