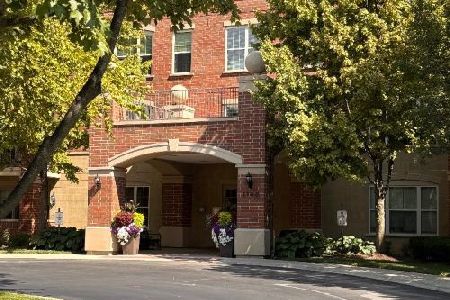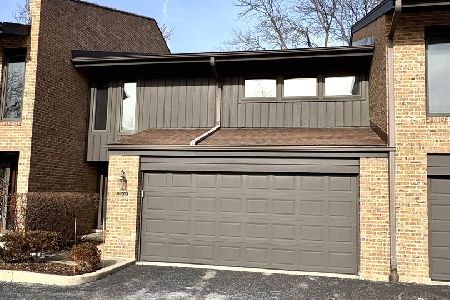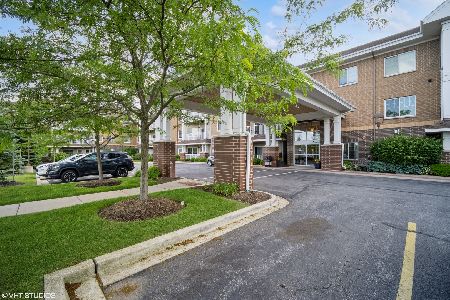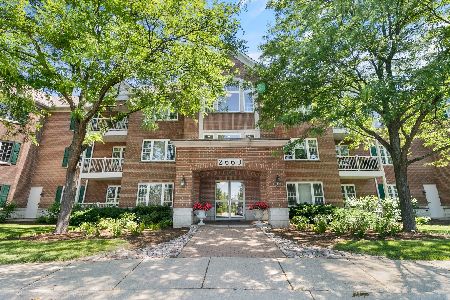2660 Summit Drive, Glenview, Illinois 60025
$380,000
|
Sold
|
|
| Status: | Closed |
| Sqft: | 0 |
| Cost/Sqft: | — |
| Beds: | 2 |
| Baths: | 3 |
| Year Built: | 2000 |
| Property Taxes: | $6,646 |
| Days On Market: | 3701 |
| Lot Size: | 0,00 |
Description
Spacious 2 bed room plus den, 2.1 bathroom condo located in highly desirable Heatherfield. One of the Largest units in this pristine building comes complete with 2 indoor heated parking spaces. Great open floor plan. Foyer leads into large living room with open kitchen and dining areas. Great kitchen with eat in breakfast area and plenty of storage and great working space. Master suite complete with walk in closet and separate tub and shower and double vanity. 2nd bedroom is en suite and has large closets. Den is perfect for an office or separate TV area. Patio provides peaceful and private views of beautiful landscape. Just move in and enjoy! Garage Spaces 41 and 42 with storage #103
Property Specifics
| Condos/Townhomes | |
| 3 | |
| — | |
| 2000 | |
| None | |
| — | |
| No | |
| — |
| Cook | |
| Heatherfield | |
| 578 / Monthly | |
| Water,Parking,Insurance,Security,Exterior Maintenance,Lawn Care,Scavenger,Snow Removal | |
| Public | |
| Public Sewer | |
| 09093680 | |
| 04232030041041 |
Nearby Schools
| NAME: | DISTRICT: | DISTANCE: | |
|---|---|---|---|
|
Grade School
Lyon Elementary School |
34 | — | |
|
Middle School
Attea Middle School |
34 | Not in DB | |
|
High School
Glenbrook South High School |
225 | Not in DB | |
|
Alternate Elementary School
Pleasant Ridge Elementary School |
— | Not in DB | |
Property History
| DATE: | EVENT: | PRICE: | SOURCE: |
|---|---|---|---|
| 14 Jan, 2016 | Sold | $380,000 | MRED MLS |
| 15 Dec, 2015 | Under contract | $399,900 | MRED MLS |
| 30 Nov, 2015 | Listed for sale | $399,900 | MRED MLS |
| 25 Jul, 2021 | Under contract | $0 | MRED MLS |
| 22 Jul, 2021 | Listed for sale | $0 | MRED MLS |
Room Specifics
Total Bedrooms: 2
Bedrooms Above Ground: 2
Bedrooms Below Ground: 0
Dimensions: —
Floor Type: Carpet
Full Bathrooms: 3
Bathroom Amenities: Separate Shower,Double Sink
Bathroom in Basement: 0
Rooms: Den,Walk In Closet
Basement Description: None
Other Specifics
| 2 | |
| Concrete Perimeter | |
| Asphalt,Circular,Side Drive | |
| Balcony | |
| Landscaped | |
| 0 | |
| — | |
| Full | |
| Elevator, Hardwood Floors, First Floor Laundry, Laundry Hook-Up in Unit, Storage | |
| Range, Microwave, Dishwasher, Refrigerator, Washer, Dryer, Disposal | |
| Not in DB | |
| — | |
| — | |
| Elevator(s), Storage, Park | |
| — |
Tax History
| Year | Property Taxes |
|---|---|
| 2016 | $6,646 |
Contact Agent
Nearby Similar Homes
Nearby Sold Comparables
Contact Agent
Listing Provided By
Coldwell Banker Residential













