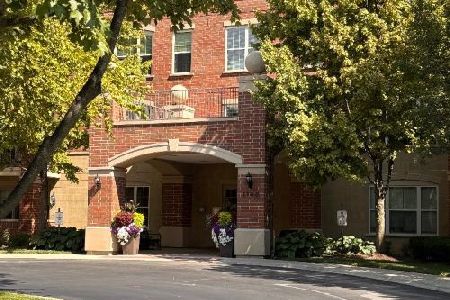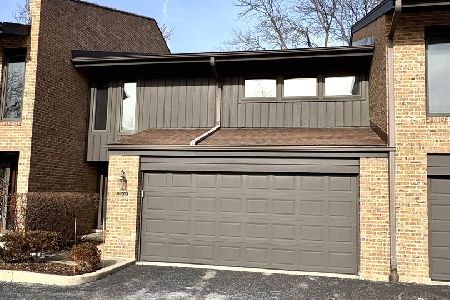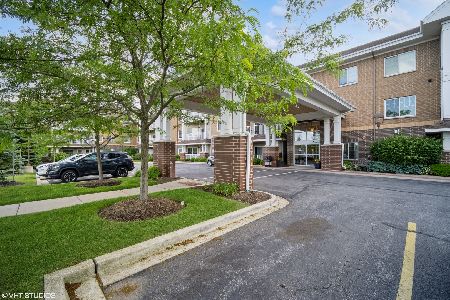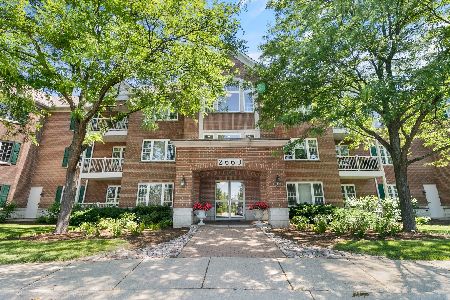2660 Summit Drive, Glenview, Illinois 60025
$515,000
|
Sold
|
|
| Status: | Closed |
| Sqft: | 2,069 |
| Cost/Sqft: | $249 |
| Beds: | 3 |
| Baths: | 3 |
| Year Built: | 2000 |
| Property Taxes: | $8,790 |
| Days On Market: | 1669 |
| Lot Size: | 0,00 |
Description
Stunning, spacious and bright 3 bedroom, 2.5 bath corner unit in Heatherfield with 2,069 appx square feet and lots of extras. Handsome hardwood floors. Large formal entry foyer with guest closet, half bath with Kohler pedestal sink. Laundry room with ceramic tile floor, brand new sink and Maytag washer/dryer. Vaulted ceiling in grand living room/great room with gas log fireplace (on a switch) flanked by built-in bookshelves and TV entertainment space. Formal dining room. Eat-in kitchen boasts upgraded "leathered" granite counters, undercounter lighting and custom tile backsplash (2 years). Ceramic tile flooring. Maple cabinets with lots of pull-out drawers. Appliances include stainles steel KitchenAid refrigerator, dishwasher, stainless GE double oven, GE cooktop and disposal. Door to private balcony with gas line for grill. Brand new textured concrete balcony flooring. Master bedroom features recessed lighting, ceiling fan and walk-in closet. Master bath has separate shower with seat, soaking tub, linen closet and double Corian sinks. Mirrored medicine cabinet. Hall bath with separate shower (tub was replaced), Corian counter and linen closet. Bedroom 2 has ceiling fan/light. Master bedroom and bedroom 2 both with California closets. Bedroom 3 currently used as den/office. Closet organizers. Custom blinds throughout. Maple cabinets throughout. New light fixtures in kitchen and laundry room. Lennox/Carrier furnace and a/c, Aprilaire humidifier, Space-Gard air cleaner 10-years. Security system. 2 heated garage spaces right as you get off the elevator. Large storage space.
Property Specifics
| Condos/Townhomes | |
| 3 | |
| — | |
| 2000 | |
| None | |
| — | |
| No | |
| — |
| Cook | |
| Heatherfield | |
| 671 / Monthly | |
| Water,Parking,Insurance,Exterior Maintenance,Scavenger,Snow Removal | |
| Lake Michigan | |
| Public Sewer | |
| 11133549 | |
| 04232030041058 |
Nearby Schools
| NAME: | DISTRICT: | DISTANCE: | |
|---|---|---|---|
|
Grade School
Lyon Elementary School |
34 | — | |
|
Middle School
Attea Middle School |
34 | Not in DB | |
|
High School
Glenbrook South High School |
225 | Not in DB | |
Property History
| DATE: | EVENT: | PRICE: | SOURCE: |
|---|---|---|---|
| 2 Oct, 2008 | Sold | $485,000 | MRED MLS |
| 15 Jul, 2008 | Under contract | $524,900 | MRED MLS |
| 12 Jul, 2008 | Listed for sale | $524,900 | MRED MLS |
| 17 Aug, 2021 | Sold | $515,000 | MRED MLS |
| 26 Jun, 2021 | Under contract | $515,000 | MRED MLS |
| 23 Jun, 2021 | Listed for sale | $515,000 | MRED MLS |
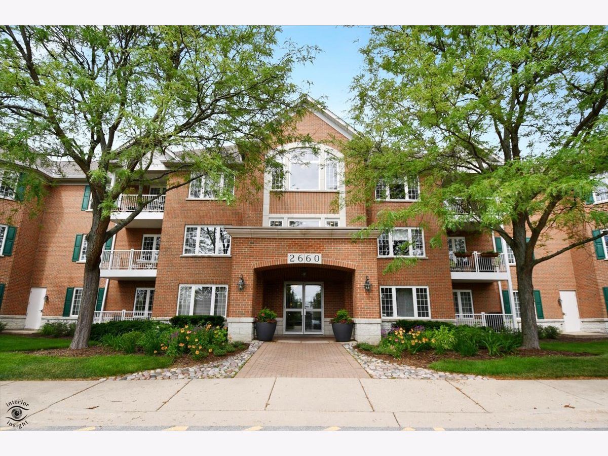
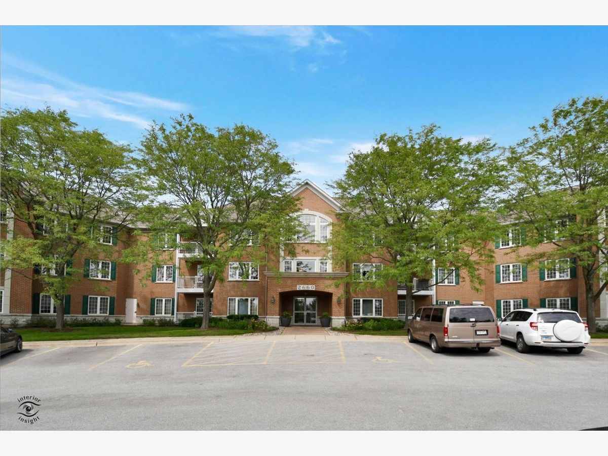
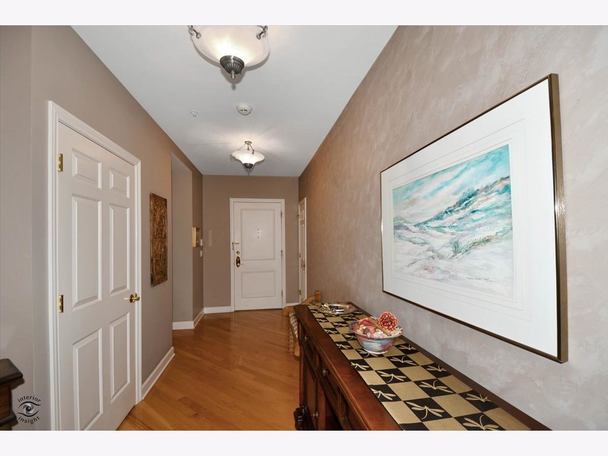
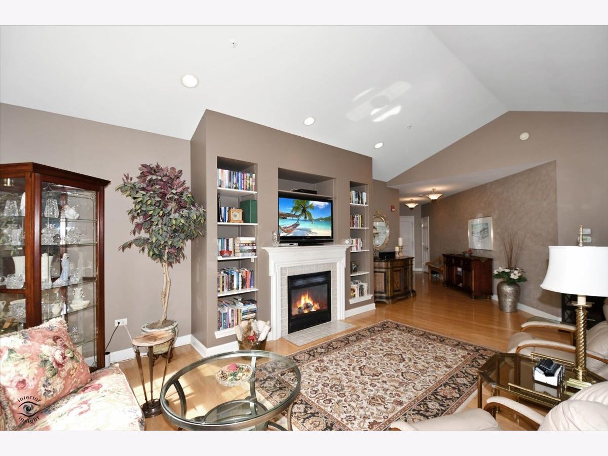


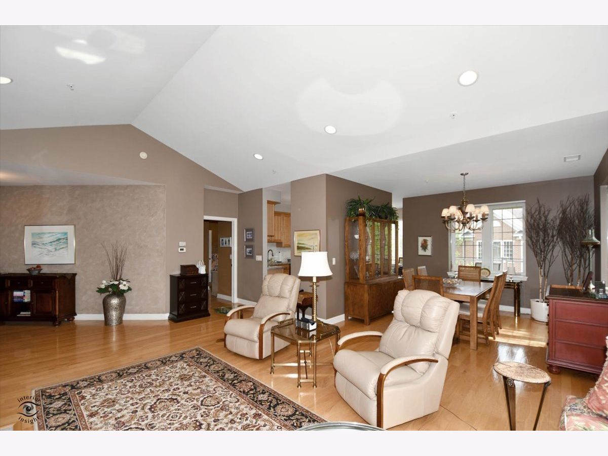
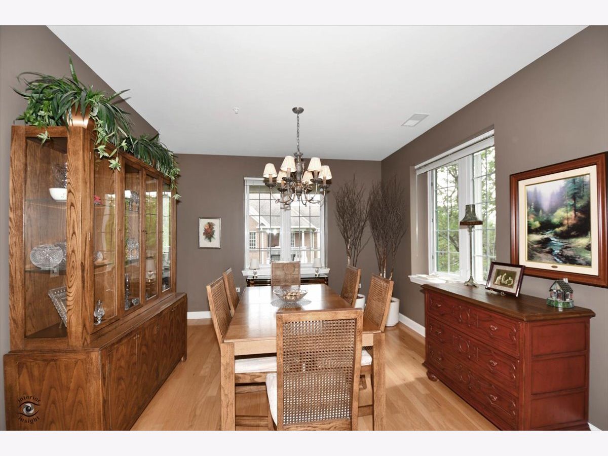

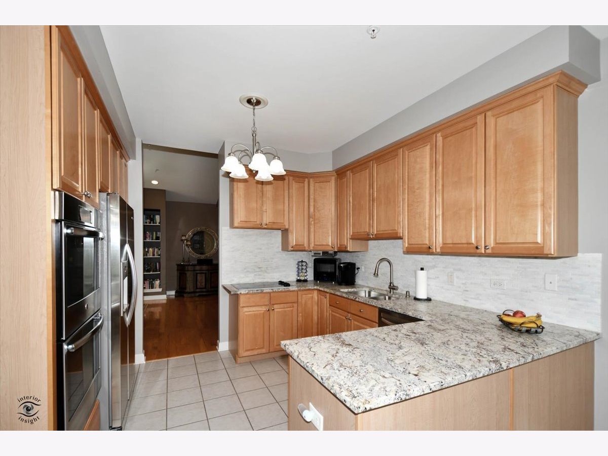

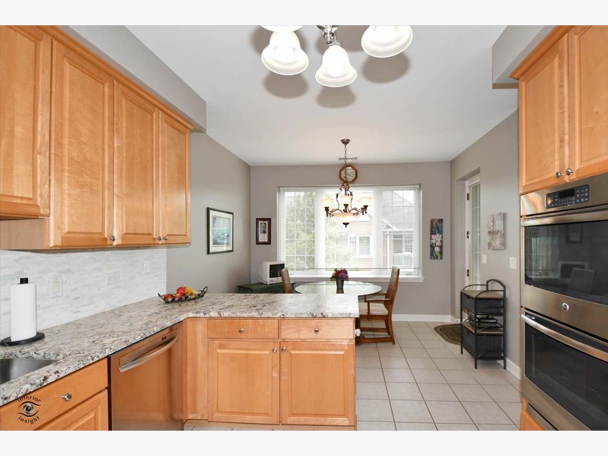
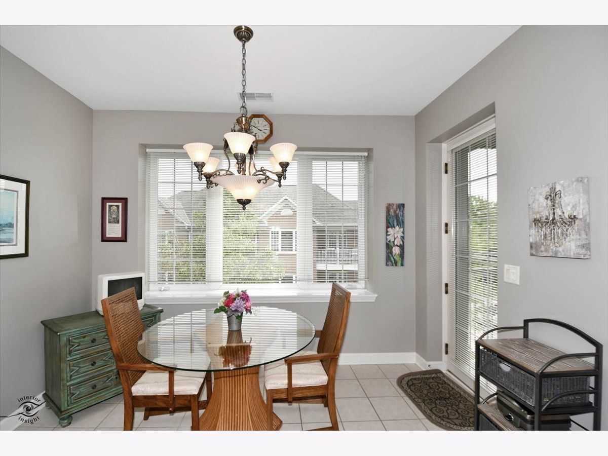


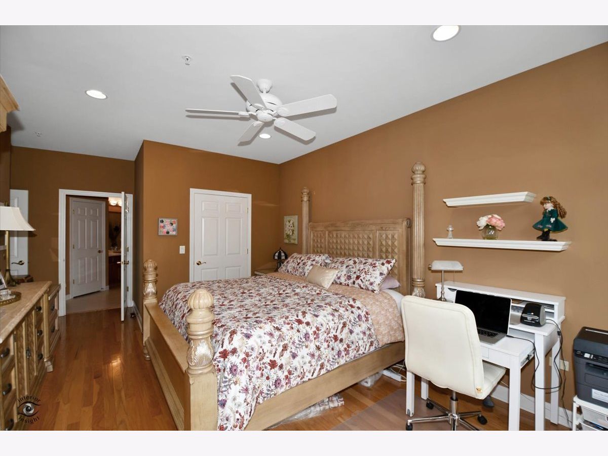

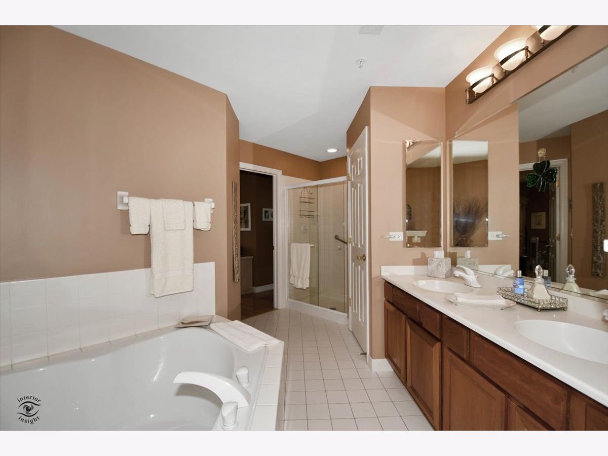
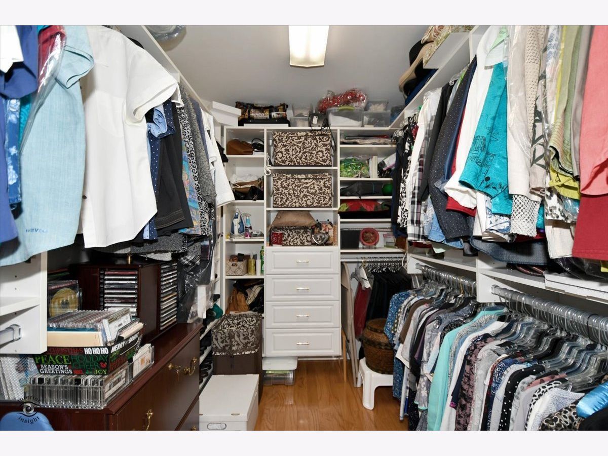






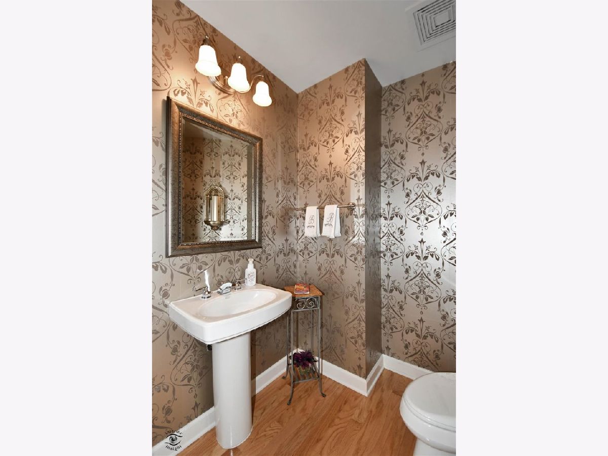




Room Specifics
Total Bedrooms: 3
Bedrooms Above Ground: 3
Bedrooms Below Ground: 0
Dimensions: —
Floor Type: Hardwood
Dimensions: —
Floor Type: Hardwood
Full Bathrooms: 3
Bathroom Amenities: Separate Shower,Double Sink,Soaking Tub
Bathroom in Basement: 0
Rooms: Breakfast Room,Foyer,Balcony/Porch/Lanai
Basement Description: None
Other Specifics
| 2 | |
| — | |
| Asphalt | |
| Balcony, End Unit, Cable Access | |
| Common Grounds,Landscaped | |
| COMMON | |
| — | |
| Full | |
| Vaulted/Cathedral Ceilings, Hardwood Floors, Laundry Hook-Up in Unit, Built-in Features, Walk-In Closet(s) | |
| Double Oven, Range, Dishwasher, Refrigerator, Washer, Dryer, Disposal | |
| Not in DB | |
| — | |
| — | |
| Elevator(s), Storage | |
| Attached Fireplace Doors/Screen, Gas Log, Heatilator |
Tax History
| Year | Property Taxes |
|---|---|
| 2008 | $7,319 |
| 2021 | $8,790 |
Contact Agent
Nearby Similar Homes
Nearby Sold Comparables
Contact Agent
Listing Provided By
Berkshire Hathaway HomeServices Chicago

