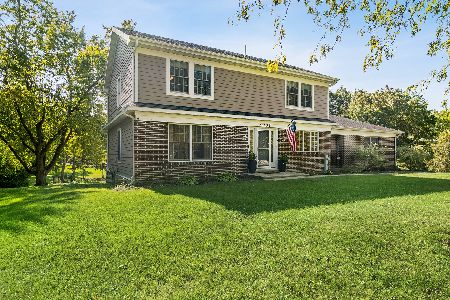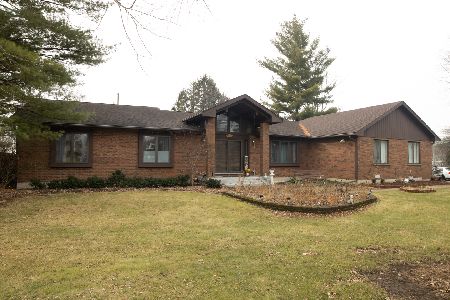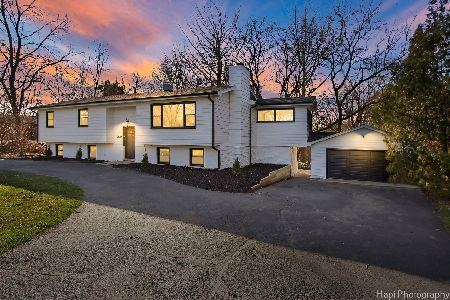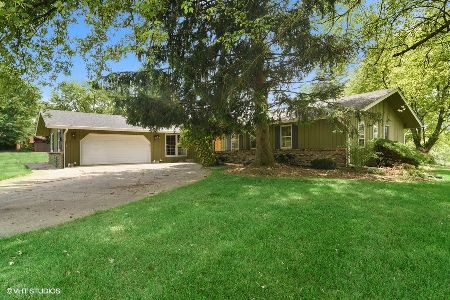26606 East Lake Shore Drive, Wauconda, Illinois 60084
$418,000
|
Sold
|
|
| Status: | Closed |
| Sqft: | 4,445 |
| Cost/Sqft: | $97 |
| Beds: | 4 |
| Baths: | 4 |
| Year Built: | 1988 |
| Property Taxes: | $8,372 |
| Days On Market: | 2063 |
| Lot Size: | 0,91 |
Description
Custom all brick ranch home w/Grand 2 story entranceway. 1 owner on almost 1 acre. 3.5 car garage & 2 fireplaces. Incredible perennial gardens & professional landscaping surround this beautiful home. Great open floor plan w/vaulted ceilings & ceiling fans. Great place for a home office or extra bedrooms. Nice master bedroom/bath w/deck off back. Bedrooms all have window sills. Outstanding & cool lighted wet bar & mini-fridge for the walk-out basement creates a great entertainment place. There is a 2nd kitchen, bath & bedroom w/2 WIC's & huge workshop w/lots of toys. Some gorgeous trees, landscaping, large shed & huge newer fenced in yard w/balcony, deck & a patio. 50 year warranty from Owens Corning on 2003 roof. Many windows have been replaced & you never have to paint brick. Trane furnace & air conditioner replaced in 2010. Lifetime warranty on sump pump replaced in 2012. Even Leaf Guards has been installed on this home. Huge driveway in very good condition. Owner downsizing.
Property Specifics
| Single Family | |
| — | |
| Walk-Out Ranch | |
| 1988 | |
| Walkout | |
| CUSTOM | |
| No | |
| 0.91 |
| Lake | |
| Meadowhill | |
| 0 / Not Applicable | |
| None | |
| Private Well | |
| Septic-Private | |
| 10733433 | |
| 09363030060000 |
Nearby Schools
| NAME: | DISTRICT: | DISTANCE: | |
|---|---|---|---|
|
Grade School
Wauconda Elementary School |
118 | — | |
|
Middle School
Wauconda Middle School |
118 | Not in DB | |
|
High School
Wauconda Comm High School |
118 | Not in DB | |
Property History
| DATE: | EVENT: | PRICE: | SOURCE: |
|---|---|---|---|
| 31 Aug, 2020 | Sold | $418,000 | MRED MLS |
| 11 Jul, 2020 | Under contract | $429,000 | MRED MLS |
| 31 May, 2020 | Listed for sale | $429,000 | MRED MLS |



























































Room Specifics
Total Bedrooms: 4
Bedrooms Above Ground: 4
Bedrooms Below Ground: 0
Dimensions: —
Floor Type: Carpet
Dimensions: —
Floor Type: Carpet
Dimensions: —
Floor Type: Carpet
Full Bathrooms: 4
Bathroom Amenities: Whirlpool,Separate Shower,Double Sink
Bathroom in Basement: 1
Rooms: Office,Great Room,Foyer,Storage,Kitchen,Deck
Basement Description: Finished,Exterior Access
Other Specifics
| 3.5 | |
| Concrete Perimeter | |
| Asphalt,Side Drive | |
| Balcony, Deck, Patio, Storms/Screens | |
| Corner Lot,Wooded | |
| 130X305X130X305 | |
| Pull Down Stair,Unfinished | |
| Full | |
| Vaulted/Cathedral Ceilings, Skylight(s), Bar-Wet, Hardwood Floors, In-Law Arrangement, Walk-In Closet(s) | |
| Range, Microwave, Dishwasher, Refrigerator, Bar Fridge, Washer, Dryer | |
| Not in DB | |
| Street Paved | |
| — | |
| — | |
| Wood Burning, Attached Fireplace Doors/Screen, Gas Starter |
Tax History
| Year | Property Taxes |
|---|---|
| 2020 | $8,372 |
Contact Agent
Nearby Sold Comparables
Contact Agent
Listing Provided By
Keller Williams Success Realty









