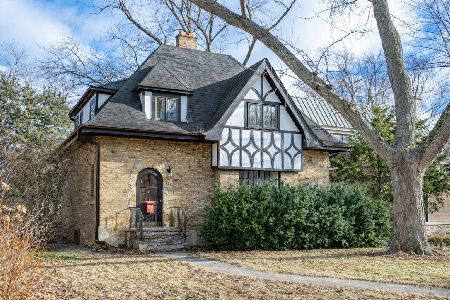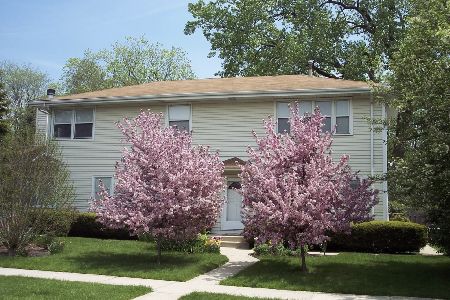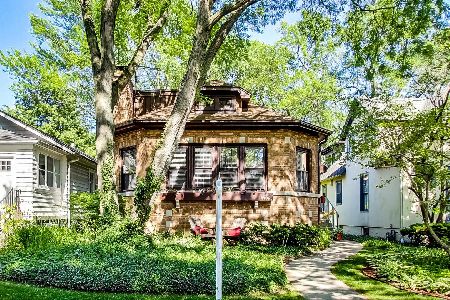2661 Lawndale Avenue, Evanston, Illinois 60201
$720,000
|
Sold
|
|
| Status: | Closed |
| Sqft: | 3,000 |
| Cost/Sqft: | $245 |
| Beds: | 3 |
| Baths: | 3 |
| Year Built: | 1928 |
| Property Taxes: | $11,968 |
| Days On Market: | 2298 |
| Lot Size: | 0,11 |
Description
Sophisticated Bungalow re-imagined w/open-loft feel yet warm inviting elements of the bungalow-Large Living Rm with 10+ ft coved ceiling/ dramatic firepl, Dining Rm can accommodate a table for 8. Classic Kitchen with pretty windows over sink, beautiful cabinets, high-end appl. Custom millwork throughout. First fl. Bedroom w/floor to Ceiling bookcases, transom door. First fl. Full bath/shower,heated flrs. 2nd Bedroom is open and used as office (but door can be added) with built-ins and closet. Rear Den w/heated floors w/mudrm area.New Dramatic Second fl. Master Suite, vaulted ceilings w/6 skylights, a wall of windows,ceiling beams - Comfortable Bedroom and sitting room (perfect for office, yoga, Pilates) Spa like Bath wi/soaking tub,TV, built in dresser,walk in closet.Lower Level with Large Laundry Rm w/custom shelving, sink, pantry,utility areas. Fresh LL w/4th Bedm, Bath, Media-Rec room, could be great in-law or separate office with direct exterior door access. Enchanting back yard with Bluestone patio w/Pergola.Fully fenced yard. Custom Garage. Designed+built w/eye for details.
Property Specifics
| Single Family | |
| — | |
| Bungalow | |
| 1928 | |
| Full | |
| — | |
| No | |
| 0.11 |
| Cook | |
| — | |
| — / Not Applicable | |
| None | |
| Public | |
| Public Sewer | |
| 10549568 | |
| 05334180070000 |
Nearby Schools
| NAME: | DISTRICT: | DISTANCE: | |
|---|---|---|---|
|
Grade School
Willard Elementary School |
65 | — | |
|
Middle School
Haven Middle School |
65 | Not in DB | |
|
High School
Evanston Twp High School |
202 | Not in DB | |
Property History
| DATE: | EVENT: | PRICE: | SOURCE: |
|---|---|---|---|
| 13 Nov, 2019 | Sold | $720,000 | MRED MLS |
| 17 Oct, 2019 | Under contract | $735,000 | MRED MLS |
| 16 Oct, 2019 | Listed for sale | $735,000 | MRED MLS |
Room Specifics
Total Bedrooms: 4
Bedrooms Above Ground: 3
Bedrooms Below Ground: 1
Dimensions: —
Floor Type: Hardwood
Dimensions: —
Floor Type: Hardwood
Dimensions: —
Floor Type: Carpet
Full Bathrooms: 3
Bathroom Amenities: Whirlpool
Bathroom in Basement: 1
Rooms: Sitting Room,Enclosed Porch Heated,Foyer,Mud Room,Pantry,Walk In Closet,Storage
Basement Description: Finished,Exterior Access,Egress Window
Other Specifics
| 2 | |
| — | |
| — | |
| Patio | |
| Fenced Yard | |
| 35 X 140 | |
| Dormer,Unfinished | |
| Full | |
| Vaulted/Cathedral Ceilings, Skylight(s), Hardwood Floors, Heated Floors, First Floor Bedroom, First Floor Full Bath, Built-in Features, Walk-In Closet(s) | |
| Range, Microwave, Dishwasher, High End Refrigerator, Washer, Dryer, Disposal, Stainless Steel Appliance(s), Range Hood | |
| Not in DB | |
| — | |
| — | |
| — | |
| Wood Burning, Gas Log |
Tax History
| Year | Property Taxes |
|---|---|
| 2019 | $11,968 |
Contact Agent
Nearby Similar Homes
Nearby Sold Comparables
Contact Agent
Listing Provided By
Dream Town Realty










