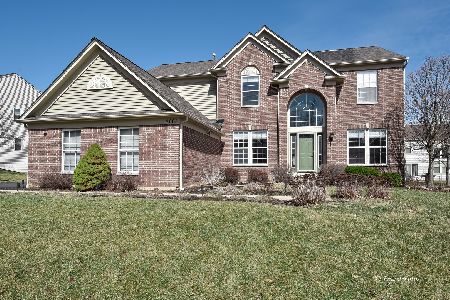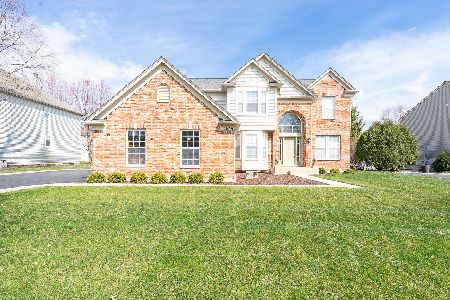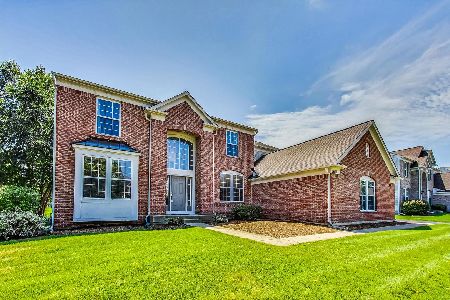2662 Connolly Lane, West Dundee, Illinois 60118
$320,718
|
Sold
|
|
| Status: | Closed |
| Sqft: | 3,035 |
| Cost/Sqft: | $113 |
| Beds: | 4 |
| Baths: | 3 |
| Year Built: | 2005 |
| Property Taxes: | $10,014 |
| Days On Market: | 3535 |
| Lot Size: | 0,24 |
Description
Impressive Value! Make Offer & Close Fast! Beautiful & meticulously maintained with the updates & upgrades you want. Fresh neutral decor makes this truly move-in ready on a low traffic street in pretty neighborhood with parks & nature areas. Center Entry leads to GreatRm style space with stunning newer granite & stainless island dream kitchen, gleaming hardwoods, upgraded designer lighting open to soaring FamRm with handsome Fireplace flanked by custom built-ins. Garden doors to custom party-size stone pavers patio planted for privacy. 1st floor den, elegant formals. Sumptuous Master Retreat with spa bath & huge walk-in closet. Generous secondary bedrooms. Huge deep pour BMT with bath rough-in offers potential. Large driveway & side load 3 Car Garage! Less than a mile to I-90, Randall Rd, Dundee Twp parks & new Rec center. Commute forces move, sellers hate to leave this dream home - Make it yours!
Property Specifics
| Single Family | |
| — | |
| Colonial | |
| 2005 | |
| Full | |
| BIRMINGHAM-5 | |
| No | |
| 0.24 |
| Kane | |
| Carrington Reserve | |
| 40 / Monthly | |
| Other | |
| Public | |
| Public Sewer, Sewer-Storm | |
| 09229611 | |
| 0320477012 |
Nearby Schools
| NAME: | DISTRICT: | DISTANCE: | |
|---|---|---|---|
|
Grade School
Sleepy Hollow Elementary School |
300 | — | |
|
Middle School
Dundee Middle School |
300 | Not in DB | |
|
High School
Dundee-crown High School |
300 | Not in DB | |
Property History
| DATE: | EVENT: | PRICE: | SOURCE: |
|---|---|---|---|
| 10 Apr, 2007 | Sold | $405,000 | MRED MLS |
| 9 Feb, 2007 | Under contract | $424,900 | MRED MLS |
| — | Last price change | $449,900 | MRED MLS |
| 1 Dec, 2006 | Listed for sale | $461,900 | MRED MLS |
| 27 Jul, 2016 | Sold | $320,718 | MRED MLS |
| 12 Jun, 2016 | Under contract | $342,500 | MRED MLS |
| 18 May, 2016 | Listed for sale | $342,500 | MRED MLS |
Room Specifics
Total Bedrooms: 4
Bedrooms Above Ground: 4
Bedrooms Below Ground: 0
Dimensions: —
Floor Type: Carpet
Dimensions: —
Floor Type: Carpet
Dimensions: —
Floor Type: Carpet
Full Bathrooms: 3
Bathroom Amenities: Whirlpool,Separate Shower,Double Sink
Bathroom in Basement: 0
Rooms: Den,Foyer
Basement Description: Unfinished,Bathroom Rough-In
Other Specifics
| 3 | |
| Concrete Perimeter | |
| Asphalt,Side Drive | |
| Patio, Brick Paver Patio | |
| Landscaped | |
| 84X119X84X120 | |
| Unfinished | |
| Full | |
| Vaulted/Cathedral Ceilings, Bar-Dry, Hardwood Floors, First Floor Laundry | |
| Range, Microwave, Dishwasher, Refrigerator, Washer, Dryer, Disposal, Stainless Steel Appliance(s) | |
| Not in DB | |
| Sidewalks, Street Lights, Street Paved | |
| — | |
| — | |
| Double Sided, Attached Fireplace Doors/Screen, Gas Log, Gas Starter |
Tax History
| Year | Property Taxes |
|---|---|
| 2007 | $8,510 |
| 2016 | $10,014 |
Contact Agent
Nearby Sold Comparables
Contact Agent
Listing Provided By
Berkshire Hathaway HomeServices Starck Real Estate







