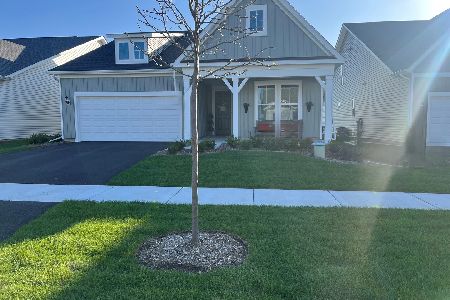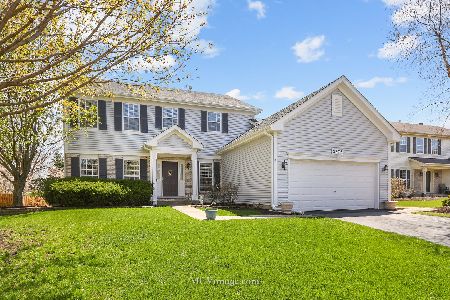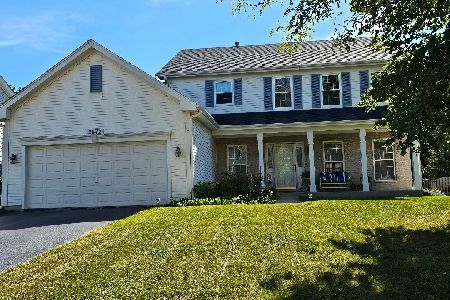2662 Sagamore Circle, Aurora, Illinois 60503
$324,700
|
Sold
|
|
| Status: | Closed |
| Sqft: | 3,000 |
| Cost/Sqft: | $110 |
| Beds: | 4 |
| Baths: | 3 |
| Year Built: | 1998 |
| Property Taxes: | $8,388 |
| Days On Market: | 2785 |
| Lot Size: | 0,23 |
Description
BEAUTIFUL HOME IN POOL, CLUBHOUSE COMMUNITY! Grand entrance w upgraded front elevation & porch, formal foyer, living & dining room w crown molding, window trim, bay windows, entertainers kitchen w island & full table, loads of cabinets, SS applicances, walk-in pantry, planning desk, family room w cathedral ceiling, woodburning fireplace, den w french doors, 9' ceilings on first floor, beautiful wood floors. Master suite w his/her walk-in closets (9x6 each closet), soaker tub, separate shower, double sink & linen closet, large bedrooms w new carpet, full bath, hall linen closet. Finished basement w loads of storage, large laundy room w folding table. Private full fenced yard w professional landscaping, sprinkler system, large patio & built in speakers. Loads of light, great storage. New roof 2017. Well maintained home by original owners! So much to see, won't disappoint! WELCOME HOME!
Property Specifics
| Single Family | |
| — | |
| Traditional | |
| 1998 | |
| Full | |
| BILTMORE | |
| No | |
| 0.23 |
| Will | |
| Lakewood Valley | |
| 522 / Annual | |
| Insurance,Clubhouse,Pool,Other | |
| Public | |
| Public Sewer | |
| 09976499 | |
| 0701072090050000 |
Nearby Schools
| NAME: | DISTRICT: | DISTANCE: | |
|---|---|---|---|
|
Grade School
Wolfs Crossing Elementary School |
308 | — | |
|
Middle School
Bednarcik Junior High School |
308 | Not in DB | |
|
High School
Oswego East High School |
308 | Not in DB | |
Property History
| DATE: | EVENT: | PRICE: | SOURCE: |
|---|---|---|---|
| 23 Jul, 2018 | Sold | $324,700 | MRED MLS |
| 9 Jun, 2018 | Under contract | $329,900 | MRED MLS |
| 7 Jun, 2018 | Listed for sale | $329,900 | MRED MLS |
Room Specifics
Total Bedrooms: 4
Bedrooms Above Ground: 4
Bedrooms Below Ground: 0
Dimensions: —
Floor Type: Carpet
Dimensions: —
Floor Type: Carpet
Dimensions: —
Floor Type: Carpet
Full Bathrooms: 3
Bathroom Amenities: Separate Shower,Double Sink,Bidet,Soaking Tub
Bathroom in Basement: 0
Rooms: Breakfast Room,Den,Recreation Room,Game Room,Foyer,Walk In Closet,Play Room
Basement Description: Finished,Crawl
Other Specifics
| 2 | |
| Concrete Perimeter | |
| Asphalt | |
| Patio, Porch | |
| Fenced Yard,Landscaped | |
| 80 X 129 X 80 X 128 | |
| Full | |
| Full | |
| Vaulted/Cathedral Ceilings, First Floor Laundry | |
| Range, Dishwasher, Refrigerator, Freezer, Washer, Dryer, Disposal, Stainless Steel Appliance(s) | |
| Not in DB | |
| Clubhouse, Pool, Sidewalks, Street Lights, Street Paved | |
| — | |
| — | |
| Wood Burning |
Tax History
| Year | Property Taxes |
|---|---|
| 2018 | $8,388 |
Contact Agent
Nearby Similar Homes
Nearby Sold Comparables
Contact Agent
Listing Provided By
RE/MAX Action











