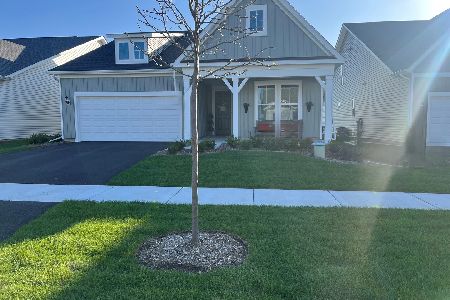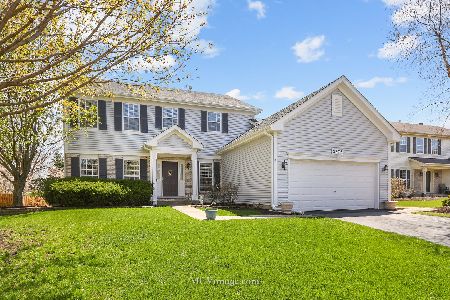2671 Sagamore Circle, Aurora, Illinois 60503
$290,000
|
Sold
|
|
| Status: | Closed |
| Sqft: | 2,838 |
| Cost/Sqft: | $106 |
| Beds: | 4 |
| Baths: | 3 |
| Year Built: | 1999 |
| Property Taxes: | $8,679 |
| Days On Market: | 3459 |
| Lot Size: | 0,23 |
Description
**PRICED TO SELL** LIGHT, BRIGHT AND NEUTRAL. NOTHING TO DO BUT MOVE IN AND ENJOY THIS BEAUTIFUL HOME WITH A PROFESSIONALLY LANDSCAPED AND FULLY FENCED YARD. GORGEOUS, GOURMET KITCHEN WITH SS APPL & GRANITE COUNTERS. LOTS OF ATTENTION TO DETAIL THROUGHOUT W/WAINSCOTING, CAN LIGHTS & FANS IN NEARLY EVERY ROOM, HW FLOORS ON 1ST FLOOR, 5 BEDROOMS, SEPARATE OFFICE, FINISHED BASEMENT W/ HUGE WALK IN CEDAR CLOSET, MEDIA AREA, LOTS OF STORAGE + CRAWL. ALL CLOSETS HAVE ORGANIZERS. LARGE 1ST FLOOR LDY/MUDROOM. FRESHLY PAINTED. HOME UPDATED IN LAST 5 YEARS. ENJOY THE FLAGSTONE PATIOS IN THE FRONT AND BACK. HEAD OVER TO THE POOL/CLUBHOUSE. NEWER MECHANICALS.
Property Specifics
| Single Family | |
| — | |
| Traditional | |
| 1999 | |
| Partial | |
| — | |
| No | |
| 0.23 |
| Will | |
| Lakewood Valley | |
| 275 / Annual | |
| Insurance,Clubhouse,Exercise Facilities,Pool | |
| Public | |
| Public Sewer | |
| 09305838 | |
| 0701072080130000 |
Nearby Schools
| NAME: | DISTRICT: | DISTANCE: | |
|---|---|---|---|
|
Grade School
Wolfs Crossing Elementary School |
308 | — | |
|
Middle School
Bednarcik Junior High School |
308 | Not in DB | |
|
High School
Oswego East High School |
308 | Not in DB | |
Property History
| DATE: | EVENT: | PRICE: | SOURCE: |
|---|---|---|---|
| 3 Feb, 2017 | Sold | $290,000 | MRED MLS |
| 3 Jan, 2017 | Under contract | $299,999 | MRED MLS |
| — | Last price change | $312,000 | MRED MLS |
| 3 Aug, 2016 | Listed for sale | $312,000 | MRED MLS |
Room Specifics
Total Bedrooms: 5
Bedrooms Above Ground: 4
Bedrooms Below Ground: 1
Dimensions: —
Floor Type: Wood Laminate
Dimensions: —
Floor Type: Carpet
Dimensions: —
Floor Type: Carpet
Dimensions: —
Floor Type: —
Full Bathrooms: 3
Bathroom Amenities: Separate Shower,Double Sink
Bathroom in Basement: 0
Rooms: Bedroom 5,Den,Walk In Closet
Basement Description: Finished,Crawl
Other Specifics
| 2 | |
| Concrete Perimeter | |
| Asphalt | |
| Porch | |
| Fenced Yard | |
| 88X136X75X116 | |
| — | |
| Full | |
| Hardwood Floors, First Floor Laundry | |
| Range, Dishwasher | |
| Not in DB | |
| Clubhouse, Pool, Tennis Courts, Sidewalks, Street Paved | |
| — | |
| — | |
| — |
Tax History
| Year | Property Taxes |
|---|---|
| 2017 | $8,679 |
Contact Agent
Nearby Similar Homes
Nearby Sold Comparables
Contact Agent
Listing Provided By
Nola Armento Realty










