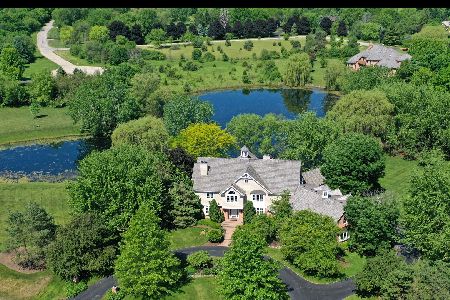26659 Middleton Parkway, Mundelein, Illinois 60060
$1,150,000
|
Sold
|
|
| Status: | Closed |
| Sqft: | 6,313 |
| Cost/Sqft: | $190 |
| Beds: | 6 |
| Baths: | 5 |
| Year Built: | 2002 |
| Property Taxes: | $21,235 |
| Days On Market: | 5243 |
| Lot Size: | 1,50 |
Description
SPECTACULAR WATERFRONT!GRACEFUL ELEGANCE! Flr to ceiling windows capture the serenity of Countryside Lk. Wrap Porch. Traditional 2-Sty Foyer.Picturesque 2-Sty Fam Fm. 3 Sty Elevator,Chef's kit w/ NEFF Cabs, Granite & SS Appls. 4 Firplcs. 1st Flr Mstr BR w/spa Bath. Fin-walkout bsmt w/2 brs, game & exrcise rm, Blt-in wetbar & Media Ct. 2 LDY rms. Screen porch + deck 2 lake. Buyer pays $2000 PTF to CLA @ close. A++++
Property Specifics
| Single Family | |
| — | |
| Colonial | |
| 2002 | |
| Walkout | |
| — | |
| Yes | |
| 1.5 |
| Lake | |
| Countryside Oaks | |
| 850 / Annual | |
| Security,Clubhouse,Lake Rights | |
| Private Well | |
| Public Sewer | |
| 07879330 | |
| 10342010030000 |
Nearby Schools
| NAME: | DISTRICT: | DISTANCE: | |
|---|---|---|---|
|
Grade School
Fremont Elementary School |
79 | — | |
|
Middle School
Fremont Middle School |
79 | Not in DB | |
|
High School
Mundelein Cons High School |
120 | Not in DB | |
Property History
| DATE: | EVENT: | PRICE: | SOURCE: |
|---|---|---|---|
| 1 Dec, 2011 | Sold | $1,150,000 | MRED MLS |
| 5 Sep, 2011 | Under contract | $1,199,000 | MRED MLS |
| 12 Aug, 2011 | Listed for sale | $1,199,000 | MRED MLS |
Room Specifics
Total Bedrooms: 6
Bedrooms Above Ground: 6
Bedrooms Below Ground: 0
Dimensions: —
Floor Type: Other
Dimensions: —
Floor Type: Carpet
Dimensions: —
Floor Type: Carpet
Dimensions: —
Floor Type: —
Dimensions: —
Floor Type: —
Full Bathrooms: 5
Bathroom Amenities: Whirlpool,Double Sink
Bathroom in Basement: 1
Rooms: Bedroom 5,Bedroom 6,Exercise Room,Foyer,Office,Recreation Room,Screened Porch,Workshop
Basement Description: Finished
Other Specifics
| 3.1 | |
| Concrete Perimeter | |
| Asphalt | |
| Deck, Patio, Porch, Porch Screened, Screened Deck | |
| Lake Front,Landscaped,Water View,Wooded | |
| 350 X 13 X 227 X 360 X 46 | |
| — | |
| Full | |
| Vaulted/Cathedral Ceilings, Elevator, Hardwood Floors, First Floor Bedroom, First Floor Laundry, First Floor Full Bath | |
| Double Oven, Range, Microwave, Dishwasher, High End Refrigerator, Disposal | |
| Not in DB | |
| Clubhouse, Tennis Courts, Dock, Water Rights | |
| — | |
| — | |
| Wood Burning, Attached Fireplace Doors/Screen, Gas Log, Includes Accessories |
Tax History
| Year | Property Taxes |
|---|---|
| 2011 | $21,235 |
Contact Agent
Nearby Sold Comparables
Contact Agent
Listing Provided By
RE/MAX Showcase





