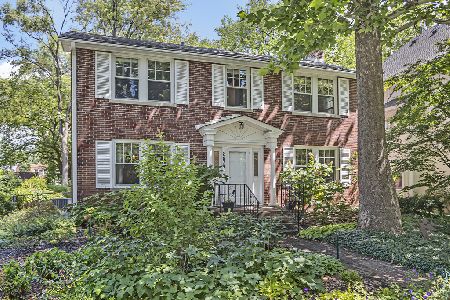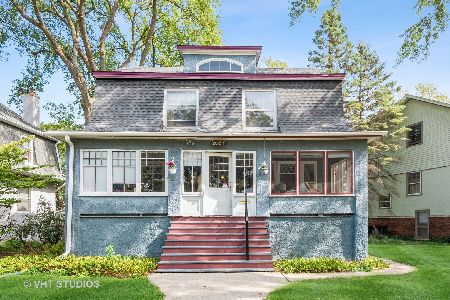2665 Stewart Avenue, Evanston, Illinois 60201
$537,500
|
Sold
|
|
| Status: | Closed |
| Sqft: | 0 |
| Cost/Sqft: | — |
| Beds: | 4 |
| Baths: | 3 |
| Year Built: | 1907 |
| Property Taxes: | $11,823 |
| Days On Market: | 3531 |
| Lot Size: | 0,16 |
Description
Everything is special about this bungalow built in 1907: its special location across from a park (viewed from a wonderful front porch with porch swing) and a short walk to the Metra, Central Street amenities and grocery stores; its special floor plan (totally unlike 30's bungalows) featuring an expansive living room with WB fireplace, leaded windows, and built-in bookcases, a dining room with beamed ceiling and built-in buffet--both with newly refinished hardwood floors plus delightful sunroom. An eat-in kitchen, 3 BRs and 1 1/2 baths complete the main floor. Also special is a roomy second floor with bedroom and bath, newly carpeted, and amazing attic storage. Forced air w/central air. Lovely landscaping on corner lot with 2-car garage. Full basement with washer and dryer.
Property Specifics
| Single Family | |
| — | |
| Bungalow | |
| 1907 | |
| Full | |
| — | |
| No | |
| 0.16 |
| Cook | |
| — | |
| 0 / Not Applicable | |
| None | |
| Lake Michigan,Public | |
| Public Sewer | |
| 09233188 | |
| 05343210010000 |
Nearby Schools
| NAME: | DISTRICT: | DISTANCE: | |
|---|---|---|---|
|
Grade School
Kingsley Elementary School |
65 | — | |
|
Middle School
Haven Middle School |
65 | Not in DB | |
|
High School
Evanston Twp High School |
202 | Not in DB | |
Property History
| DATE: | EVENT: | PRICE: | SOURCE: |
|---|---|---|---|
| 30 Jun, 2016 | Sold | $537,500 | MRED MLS |
| 29 May, 2016 | Under contract | $575,000 | MRED MLS |
| — | Last price change | $600,000 | MRED MLS |
| 20 May, 2016 | Listed for sale | $600,000 | MRED MLS |
Room Specifics
Total Bedrooms: 4
Bedrooms Above Ground: 4
Bedrooms Below Ground: 0
Dimensions: —
Floor Type: Hardwood
Dimensions: —
Floor Type: Hardwood
Dimensions: —
Floor Type: Carpet
Full Bathrooms: 3
Bathroom Amenities: —
Bathroom in Basement: 0
Rooms: Office,Sun Room,Utility Room-Lower Level,Workshop
Basement Description: Unfinished
Other Specifics
| 2 | |
| — | |
| — | |
| — | |
| — | |
| 50X139 | |
| — | |
| Half | |
| Hardwood Floors, First Floor Full Bath | |
| Range, Dishwasher, Refrigerator, Washer, Dryer | |
| Not in DB | |
| Sidewalks, Street Lights, Street Paved | |
| — | |
| — | |
| Wood Burning |
Tax History
| Year | Property Taxes |
|---|---|
| 2016 | $11,823 |
Contact Agent
Nearby Similar Homes
Nearby Sold Comparables
Contact Agent
Listing Provided By
@properties











