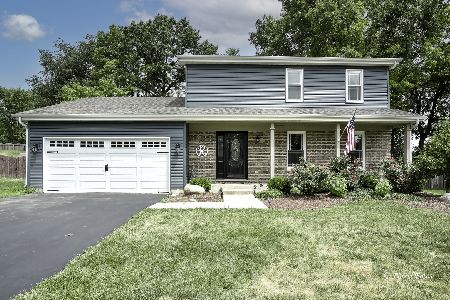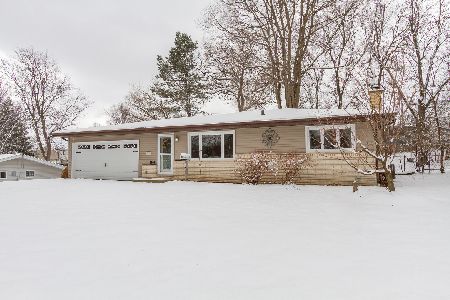2666 Kettlehook Drive, Elgin, Illinois 60124
$171,000
|
Sold
|
|
| Status: | Closed |
| Sqft: | 1,900 |
| Cost/Sqft: | $95 |
| Beds: | 3 |
| Baths: | 3 |
| Year Built: | 1991 |
| Property Taxes: | $6,937 |
| Days On Market: | 4772 |
| Lot Size: | 0,00 |
Description
Stunning 3 bedroom home with plenty of space, vaulted ceilings and family room with fireplace! Living room has bay window. Kitchen features great counter space and opens up to large eating area. Oversized tub in master bath. Full finished basement makes for great entertaining! Large deck in back. Sold As-Is. Taxes 100%. Special Addendums required after offer is accepted.
Property Specifics
| Single Family | |
| — | |
| Colonial | |
| 1991 | |
| Full | |
| PORTSMOUTH | |
| No | |
| 0 |
| Kane | |
| Randall Ridge | |
| 0 / Not Applicable | |
| None | |
| Public | |
| Sewer-Storm | |
| 08223399 | |
| 0617276028 |
Property History
| DATE: | EVENT: | PRICE: | SOURCE: |
|---|---|---|---|
| 6 Mar, 2013 | Sold | $171,000 | MRED MLS |
| 27 Nov, 2012 | Under contract | $179,990 | MRED MLS |
| 20 Nov, 2012 | Listed for sale | $179,990 | MRED MLS |
| 27 Mar, 2015 | Sold | $220,000 | MRED MLS |
| 9 Feb, 2015 | Under contract | $229,900 | MRED MLS |
| 26 Jan, 2015 | Listed for sale | $229,900 | MRED MLS |
Room Specifics
Total Bedrooms: 3
Bedrooms Above Ground: 3
Bedrooms Below Ground: 0
Dimensions: —
Floor Type: —
Dimensions: —
Floor Type: —
Full Bathrooms: 3
Bathroom Amenities: —
Bathroom in Basement: 1
Rooms: Eating Area
Basement Description: Finished
Other Specifics
| 2 | |
| Concrete Perimeter | |
| Asphalt | |
| Deck | |
| — | |
| 75 X 108 X 90 X 106 | |
| — | |
| Full | |
| — | |
| — | |
| Not in DB | |
| Sidewalks, Street Lights, Street Paved | |
| — | |
| — | |
| — |
Tax History
| Year | Property Taxes |
|---|---|
| 2013 | $6,937 |
| 2015 | $6,701 |
Contact Agent
Nearby Similar Homes
Nearby Sold Comparables
Contact Agent
Listing Provided By
Tanis Group Realty







