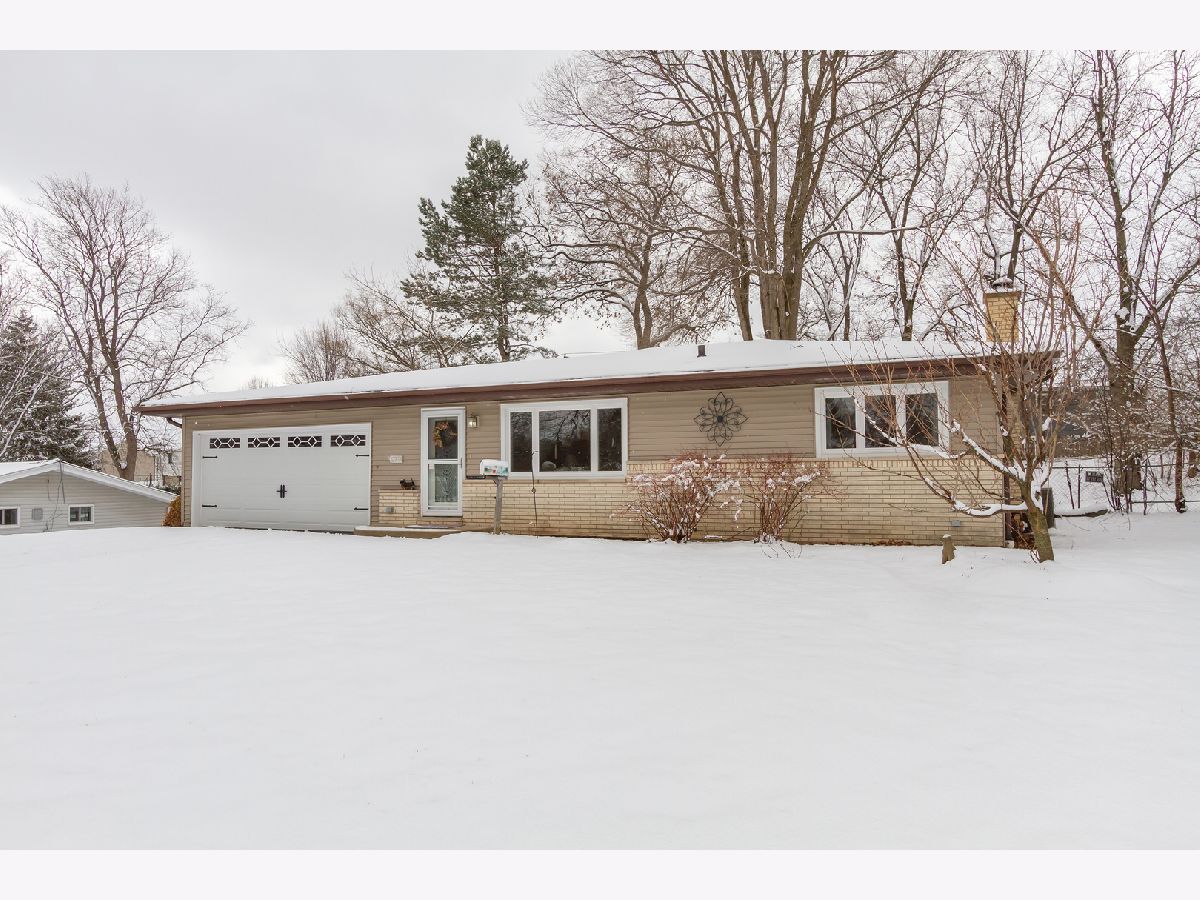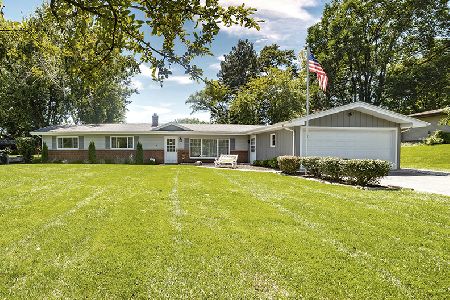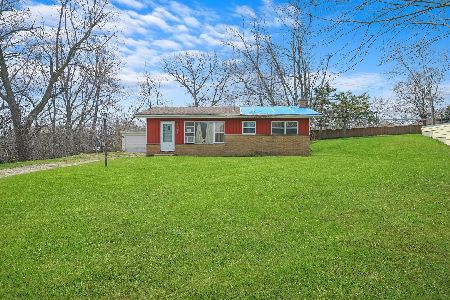37W135 Win Haven Drive, Elgin, Illinois 60124
$265,000
|
Sold
|
|
| Status: | Closed |
| Sqft: | 1,008 |
| Cost/Sqft: | $248 |
| Beds: | 3 |
| Baths: | 1 |
| Year Built: | 1960 |
| Property Taxes: | $3,852 |
| Days On Market: | 1376 |
| Lot Size: | 0,28 |
Description
Nothing to do but move into this updated ranch situated on an almost half acre in desirable Almora Heights subdivision. This home features hardwood flooring and crown molding throughout. The spacious living room includes recessed lighting with dimmers and a large picture window that allows for plenty of natural lighting. The kitchen boasts stainless steel appliances, modern white cabinetry with 2 lazy Susans, pantry cabinet, Corian counters, and an eat-in area. Down the hall, there are three bedrooms with ample closet space and a completely updated bath with jetted tub, granite counters, and heated tile flooring. The full basement is just waiting for your finishing touches. Outside, you can relax on the patio overlooking the fenced yard with mature landscaping. There is garage access to the back yard. Brand NEW: windows on the first floor, furnace, water heater, well water tank, and gutter guards. You will love the low taxes too! Located close to Route 20, Randall Road, shopping, and restaurants. Great home in a great location!
Property Specifics
| Single Family | |
| — | |
| — | |
| 1960 | |
| — | |
| — | |
| No | |
| 0.28 |
| Kane | |
| Almora Heights | |
| 0 / Not Applicable | |
| — | |
| — | |
| — | |
| 11342767 | |
| 0617276016 |
Nearby Schools
| NAME: | DISTRICT: | DISTANCE: | |
|---|---|---|---|
|
Grade School
Hillcrest Elementary School |
46 | — | |
|
Middle School
Kimball Middle School |
46 | Not in DB | |
|
High School
Larkin High School |
46 | Not in DB | |
Property History
| DATE: | EVENT: | PRICE: | SOURCE: |
|---|---|---|---|
| 22 Apr, 2022 | Sold | $265,000 | MRED MLS |
| 11 Mar, 2022 | Under contract | $249,900 | MRED MLS |
| 9 Mar, 2022 | Listed for sale | $249,900 | MRED MLS |



















Room Specifics
Total Bedrooms: 3
Bedrooms Above Ground: 3
Bedrooms Below Ground: 0
Dimensions: —
Floor Type: —
Dimensions: —
Floor Type: —
Full Bathrooms: 1
Bathroom Amenities: Whirlpool
Bathroom in Basement: 0
Rooms: —
Basement Description: Unfinished
Other Specifics
| 2 | |
| — | |
| Asphalt | |
| — | |
| — | |
| 12000 | |
| — | |
| — | |
| — | |
| — | |
| Not in DB | |
| — | |
| — | |
| — | |
| — |
Tax History
| Year | Property Taxes |
|---|---|
| 2022 | $3,852 |
Contact Agent
Nearby Similar Homes
Nearby Sold Comparables
Contact Agent
Listing Provided By
RE/MAX Suburban








