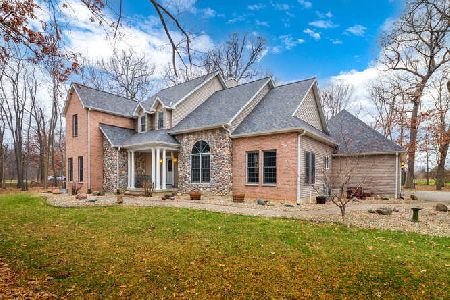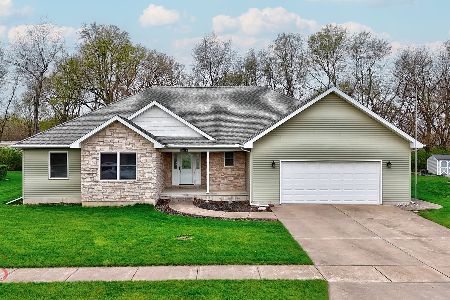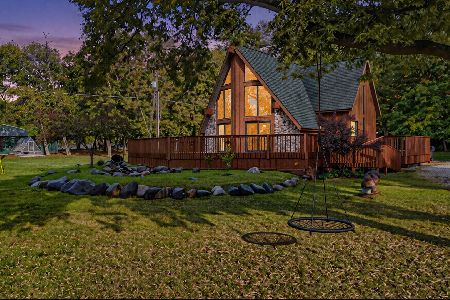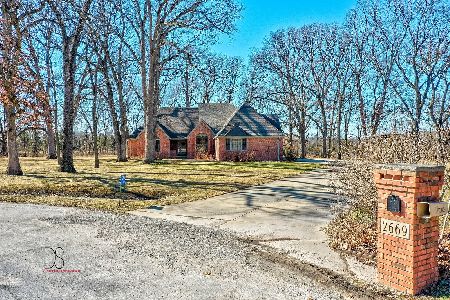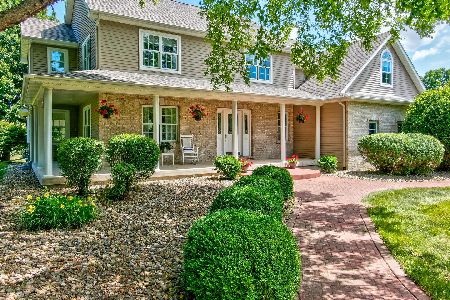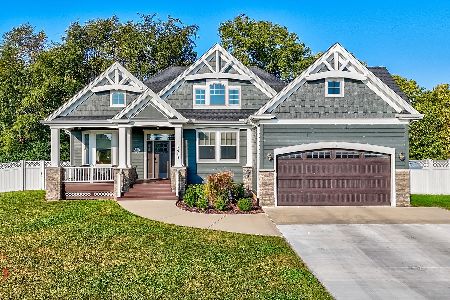2671 1559th Road, Ottawa, Illinois 61350
$300,000
|
Sold
|
|
| Status: | Closed |
| Sqft: | 2,551 |
| Cost/Sqft: | $125 |
| Beds: | 3 |
| Baths: | 4 |
| Year Built: | 2000 |
| Property Taxes: | $6,187 |
| Days On Market: | 4013 |
| Lot Size: | 2,59 |
Description
Beautiful,spacious 3 bedrm,3.5 bath ranch-style home nestled in 2.59 heavily wooded,private acres.Tanglewood Subd.Fabulous views.Open living space,dramatic catherdral ceilings. A soaring see-thru brick fireplace anchors the open living space. Kitchen offers Corian counters,cherry cabinets,& walk-in pantry. Great master suite-whirlpool and private screened porch. Basement offers sauna and bath. Steel framed.Trex deck.
Property Specifics
| Single Family | |
| — | |
| Ranch | |
| 2000 | |
| Full | |
| — | |
| No | |
| 2.59 |
| La Salle | |
| — | |
| 100 / Annual | |
| Other | |
| Private Well | |
| Septic-Private | |
| 08822395 | |
| 2222200002 |
Nearby Schools
| NAME: | DISTRICT: | DISTANCE: | |
|---|---|---|---|
|
Grade School
Mckinley Elementary School |
141 | — | |
|
Middle School
Shepherd Middle School |
141 | Not in DB | |
|
High School
Ottawa Township High School |
140 | Not in DB | |
|
Alternate Elementary School
Central Elementary: 5th And 6th |
— | Not in DB | |
Property History
| DATE: | EVENT: | PRICE: | SOURCE: |
|---|---|---|---|
| 28 Aug, 2015 | Sold | $300,000 | MRED MLS |
| 14 Jul, 2015 | Under contract | $319,000 | MRED MLS |
| — | Last price change | $329,000 | MRED MLS |
| 22 Jan, 2015 | Listed for sale | $339,000 | MRED MLS |
| 1 Sep, 2020 | Sold | $343,500 | MRED MLS |
| 19 Jul, 2020 | Under contract | $383,000 | MRED MLS |
| 24 Jun, 2020 | Listed for sale | $383,000 | MRED MLS |
Room Specifics
Total Bedrooms: 3
Bedrooms Above Ground: 3
Bedrooms Below Ground: 0
Dimensions: —
Floor Type: Carpet
Dimensions: —
Floor Type: Carpet
Full Bathrooms: 4
Bathroom Amenities: Whirlpool,Separate Shower,Double Sink
Bathroom in Basement: 1
Rooms: Foyer,Pantry,Screened Porch,Utility Room-1st Floor
Basement Description: Unfinished
Other Specifics
| 2 | |
| Concrete Perimeter | |
| Concrete,Circular | |
| Deck, Screened Deck | |
| Cul-De-Sac,Irregular Lot,Landscaped,Stream(s),Wooded | |
| 69X372X169X210X212X345 | |
| — | |
| Full | |
| Vaulted/Cathedral Ceilings, Sauna/Steam Room, Hardwood Floors, First Floor Bedroom, First Floor Laundry, First Floor Full Bath | |
| — | |
| Not in DB | |
| Street Lights, Street Paved | |
| — | |
| — | |
| Double Sided, Wood Burning, Heatilator, Includes Accessories |
Tax History
| Year | Property Taxes |
|---|---|
| 2015 | $6,187 |
| 2020 | $8,095 |
Contact Agent
Nearby Similar Homes
Contact Agent
Listing Provided By
RE/MAX 1st Choice

