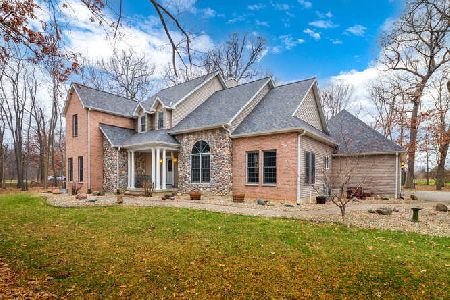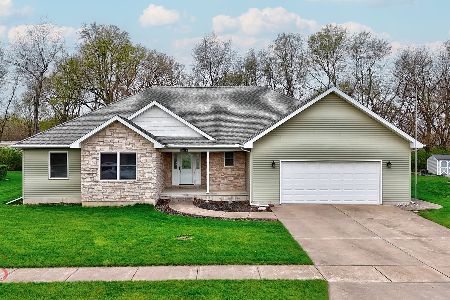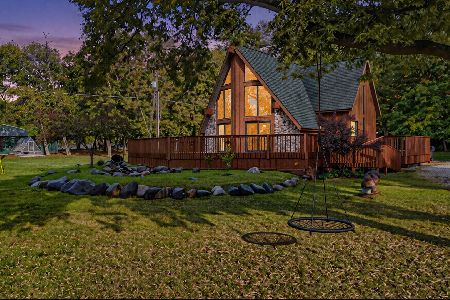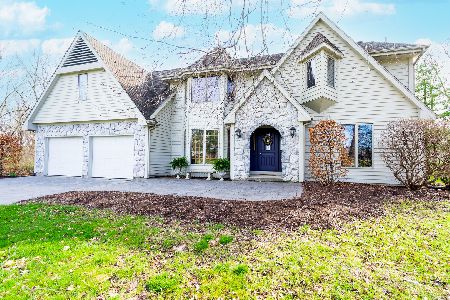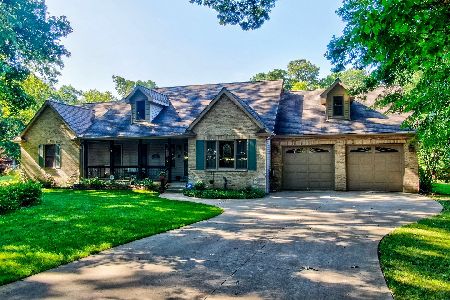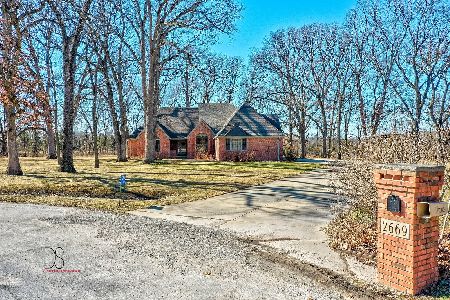2656 1559th Road, Ottawa, Illinois 61350
$350,000
|
Sold
|
|
| Status: | Closed |
| Sqft: | 2,890 |
| Cost/Sqft: | $125 |
| Beds: | 4 |
| Baths: | 3 |
| Year Built: | 1998 |
| Property Taxes: | $8,674 |
| Days On Market: | 1973 |
| Lot Size: | 2,92 |
Description
Welcome Home to this fabulous 4 bedroom, 2.5 bath home nestled on 3 beautiful acres in the reputable Tanglewood Subdivision. Offering quality construction and upgraded features in 2890 square feet of living space. Beautifully landscaped yard. A spacious 3 car side entrance garage finished with cabinetry and work area. Very spacious home with open kitchen-family living. The kitchen offers ample white cabinetry, granite counters, hardwood floors, a peninsula with counter eating space along with a spacious eating area. The family room features a corner gas fireplace with lots of room for the family to gather. A bright and spacious sunroom features vaulted ceilings, skylights and ceramic floors. The sunroom and the dinette open to an enormous private deck which overlooks the peaceful back landscape. A spacious and private formal dining room with hardwood floors is featured at the entrance of the home. The second floor master suite is very spacious and offers an elaborate master bath area with corner whirlpool tub, double sinks, separate shower and a 9'x12' walk-in closet. The second bedroom features a bonus area used as a sitting room. The laundry room is conveniently locate on the second floor. The unfinished basement offers great opportunity for future growth. Roof new in 2018. Water Heater new in 2019. The 748 square foot deck recently stained. The acreage includes an attached parcel with a separate legal description. (info found in listing)
Property Specifics
| Single Family | |
| — | |
| — | |
| 1998 | |
| Full | |
| — | |
| No | |
| 2.92 |
| La Salle | |
| — | |
| — / Not Applicable | |
| None | |
| Private | |
| Septic-Private | |
| 10828824 | |
| 2222200011 |
Nearby Schools
| NAME: | DISTRICT: | DISTANCE: | |
|---|---|---|---|
|
Grade School
Mckinley Elementary: K-4th Grade |
141 | — | |
|
Middle School
Shepherd Middle School |
141 | Not in DB | |
|
High School
Ottawa Township High School |
140 | Not in DB | |
Property History
| DATE: | EVENT: | PRICE: | SOURCE: |
|---|---|---|---|
| 23 Nov, 2020 | Sold | $350,000 | MRED MLS |
| 6 Oct, 2020 | Under contract | $359,900 | MRED MLS |
| 23 Aug, 2020 | Listed for sale | $359,900 | MRED MLS |
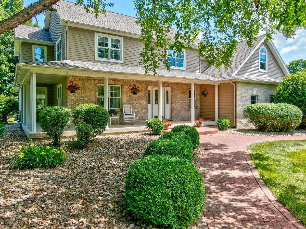
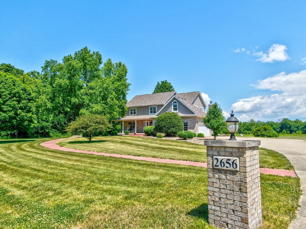
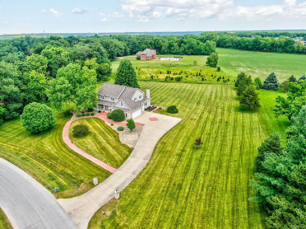
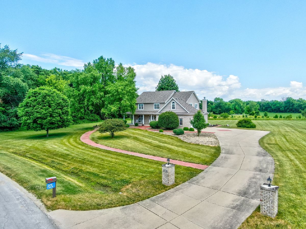
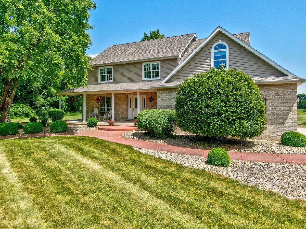
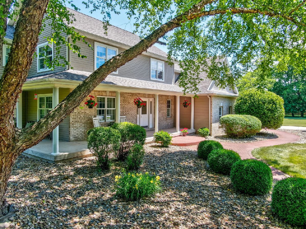
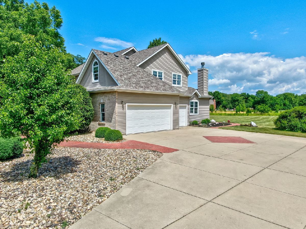
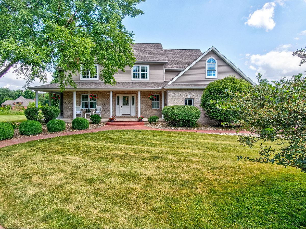
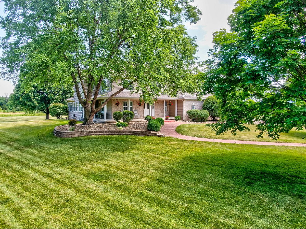
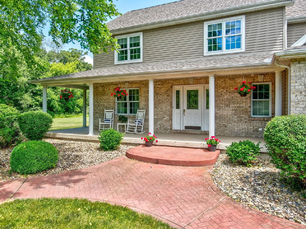
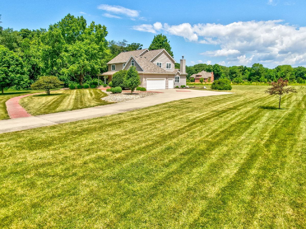
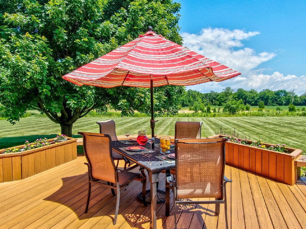
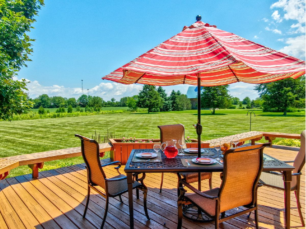
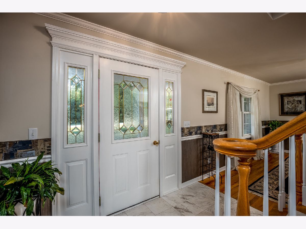
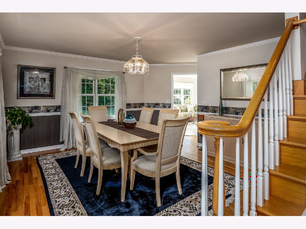
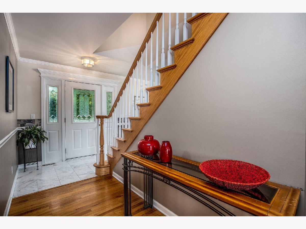
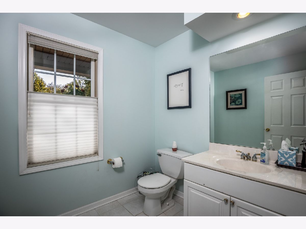
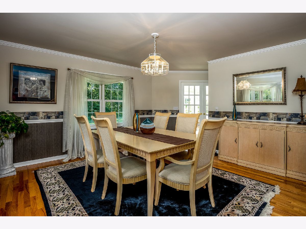
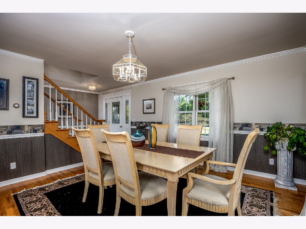
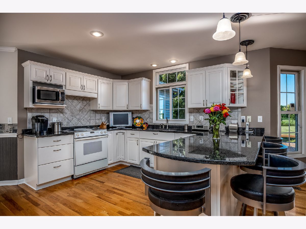
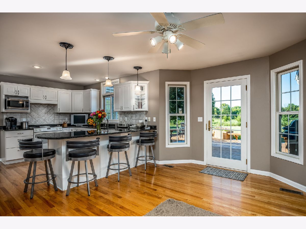
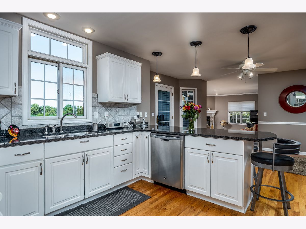
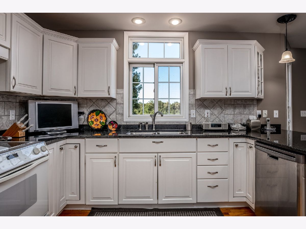
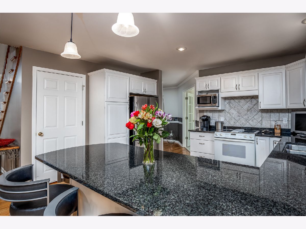
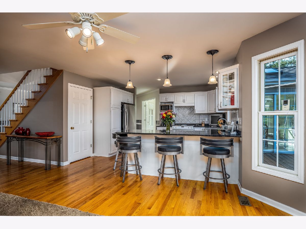
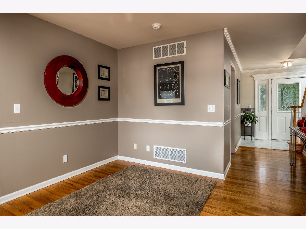
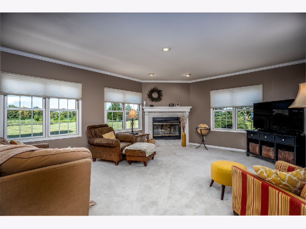
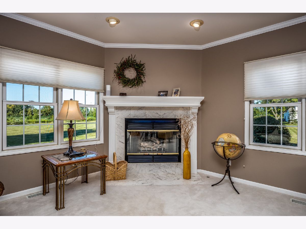
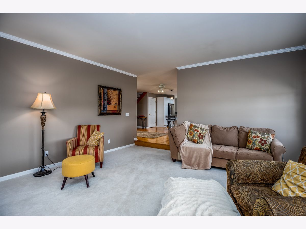
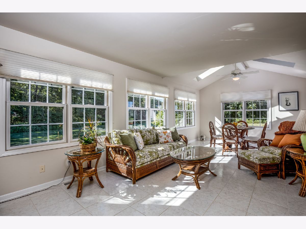
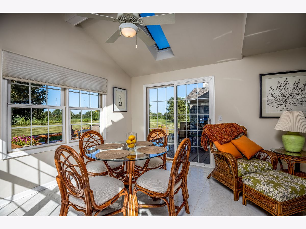
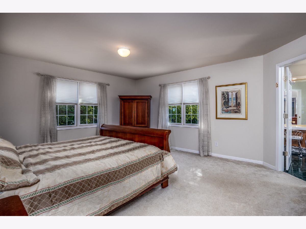
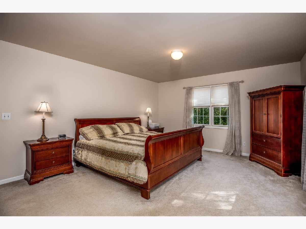
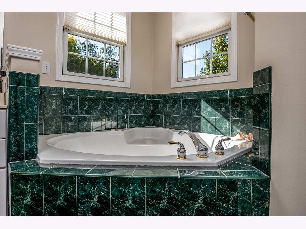
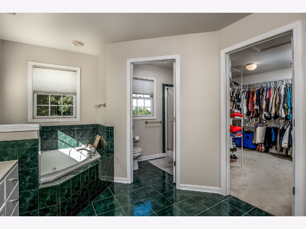
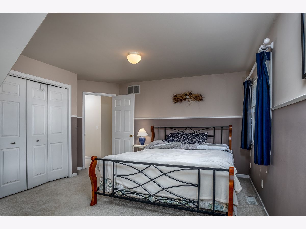
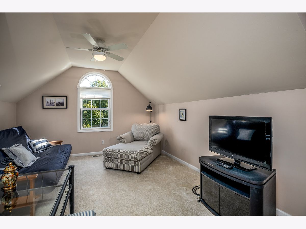
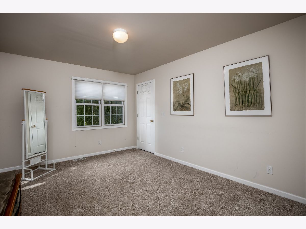
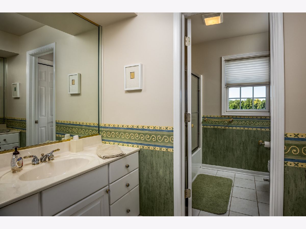
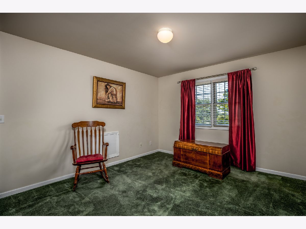
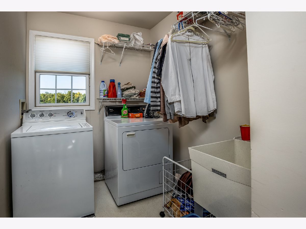
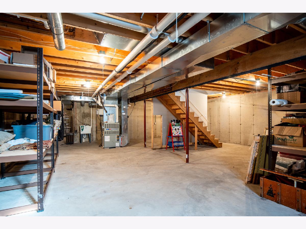
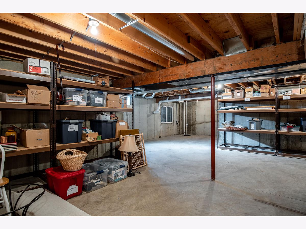
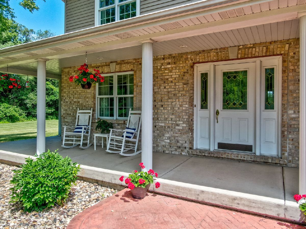
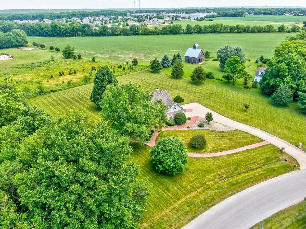
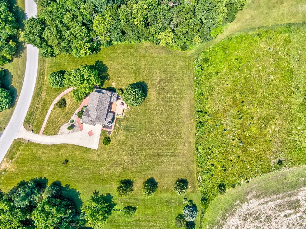
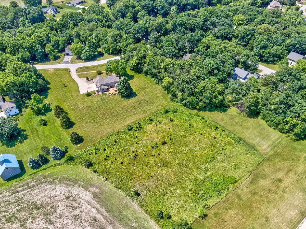
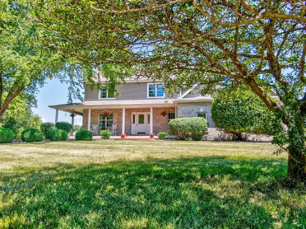
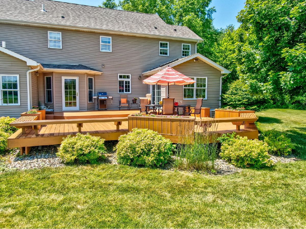
Room Specifics
Total Bedrooms: 4
Bedrooms Above Ground: 4
Bedrooms Below Ground: 0
Dimensions: —
Floor Type: Carpet
Dimensions: —
Floor Type: Carpet
Dimensions: —
Floor Type: Carpet
Full Bathrooms: 3
Bathroom Amenities: Whirlpool,Separate Shower
Bathroom in Basement: 0
Rooms: Heated Sun Room,Mud Room
Basement Description: Unfinished
Other Specifics
| 3 | |
| Concrete Perimeter | |
| Concrete | |
| Deck, Porch | |
| Irregular Lot | |
| 289X540X289X517 | |
| — | |
| Full | |
| Vaulted/Cathedral Ceilings, Skylight(s), Hardwood Floors, Second Floor Laundry | |
| Range, Microwave, Dishwasher, Refrigerator, Washer, Dryer, Stainless Steel Appliance(s) | |
| Not in DB | |
| Street Lights, Street Paved | |
| — | |
| — | |
| Gas Log, Gas Starter, Heatilator |
Tax History
| Year | Property Taxes |
|---|---|
| 2020 | $8,674 |
Contact Agent
Nearby Similar Homes
Contact Agent
Listing Provided By
RE/MAX 1st Choice

