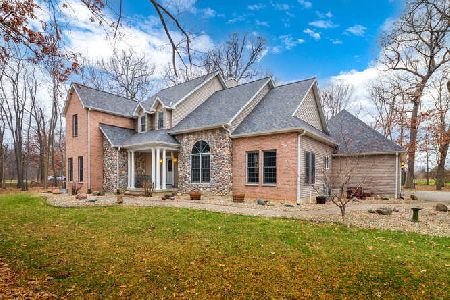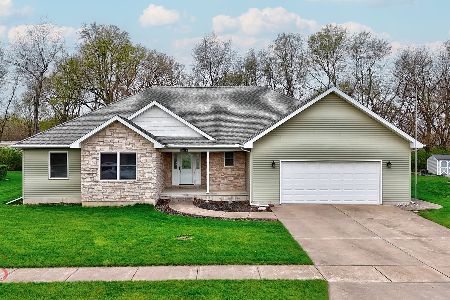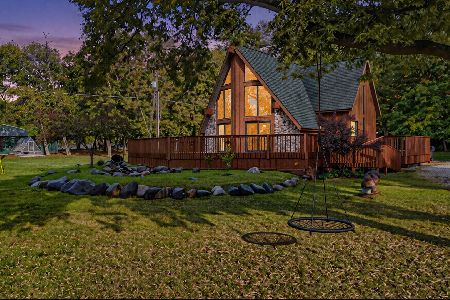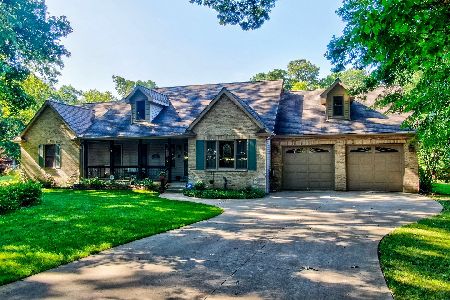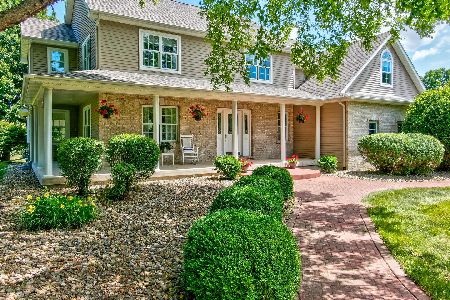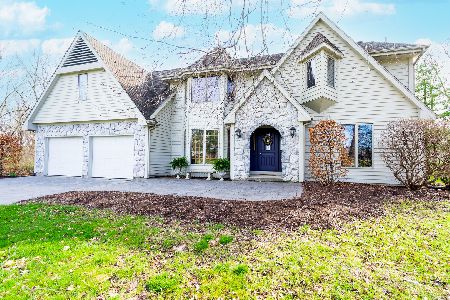2669 1559th Road, Ottawa, Illinois 61350
$419,000
|
Sold
|
|
| Status: | Closed |
| Sqft: | 2,542 |
| Cost/Sqft: | $165 |
| Beds: | 3 |
| Baths: | 3 |
| Year Built: | 1998 |
| Property Taxes: | $9,109 |
| Days On Market: | 1067 |
| Lot Size: | 1,87 |
Description
Welcome home to a beautifully updated brick and cedar ranch home, nestled on a stunning 2 acres of wooded property at the end of a cul-de-sac in the highly sought after Tangelwood Subdivision-minutes from the charming downtown Ottawa with all its restaurants, bars, and shopping and minutes from beautiful Starved Rock. This home has it all - quality details throughout the interior and a park-like exterior, heavily wooded with magnificent oak trees and complimented by professional landscaping. As you enter through the foyer you are greeted by a burst of natural light from every angle with beautiful lead glass transom windows in the great room and breakfast area. The dining room and great room boast of 13' vaulted ceilings, fresh paint (2020) with newer hardwood floors (2017). The fabulous kitchen features an octagon-shaped breakfast area with a dramatic ceiling (24' in height) and a bay of windows overlooking the backyard. New (2021) stainless kitchen appliances and gas cooktop compliment the custom cabinets, built-in buffet, extra tall (42") upper cabinets and walk-in pantry. The south wing of the home offers a primary bedroom suite with tray ceiling, crown molding, new carpet (2021), a huge walk-in closet and the en-suite of your dreams - complete with double sinks, linen closet, 6' walk-in shower, private water closet and newly updated tile (2022). The south wing also features a fabulous private office with dramatic ceiling heights and filled with light from the large arched windows. (Newly carpeted 2021) A 1/2 bath is adjacent to the office. The north wing of the home includes an additional two bedrooms (new carpet in 2021), full bathroom, laundry room (new gas dryer in 2021), and landing space/mudroom from the garage. A stairway from the back hall leads upstairs to an additional 500 square feet of space that is nearly finished (heat, AC, electric, finished walls) The space offers wonderful potential for additional living space-second master bedroom suite, a rec room, etc. This space also contains direct entrance to the attic. The immaculate 2500 sq ft basement is open and unfinished offering endless possibilities for use. (Freshly painted floors and walls) If the stunning and immaculately cared for interior isn't enough to wow you, just step outside to enjoy your incredible natural surroundings from the home's large, tiered deck or 14'x14' screened-in gazebo. The garage is an attached, oversized 2.5 car garage, finished and freshly painted with additional 1/2 car space for storage. And since looks aren't everything, feel confident in the many improvements recently made, including: new high-efficiency HVAC installed in 2018; new water softener in 2017 and cylinder in 2021; mostly new roof (part in 2019, part in 2022); new toilets (2020) in the primary bath and half bath; new vent fans in the guest and half bath (2021); new outdoor faucets (2020); and a freshly painted garage (2021) and basement (2020). Contact us today to schedule a showing of this remarkable home!
Property Specifics
| Single Family | |
| — | |
| — | |
| 1998 | |
| — | |
| — | |
| No | |
| 1.87 |
| — | |
| — | |
| 95 / Annual | |
| — | |
| — | |
| — | |
| 11719751 | |
| 2222200001 |
Nearby Schools
| NAME: | DISTRICT: | DISTANCE: | |
|---|---|---|---|
|
Grade School
Mckinley Elementary: K-4th Grade |
141 | — | |
|
Middle School
Shepherd Middle School |
141 | Not in DB | |
|
High School
Ottawa Township High School |
140 | Not in DB | |
|
Alternate Elementary School
Central Elementary: 5th And 6th |
— | Not in DB | |
Property History
| DATE: | EVENT: | PRICE: | SOURCE: |
|---|---|---|---|
| 28 Mar, 2023 | Sold | $419,000 | MRED MLS |
| 20 Feb, 2023 | Under contract | $419,000 | MRED MLS |
| 15 Feb, 2023 | Listed for sale | $419,000 | MRED MLS |
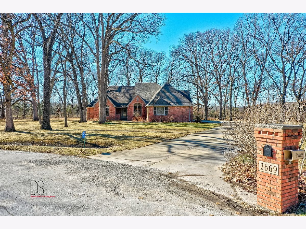
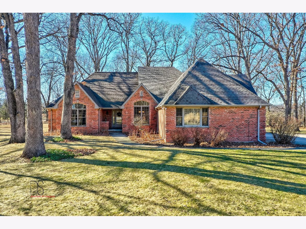
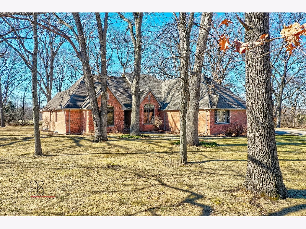
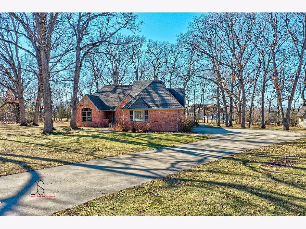
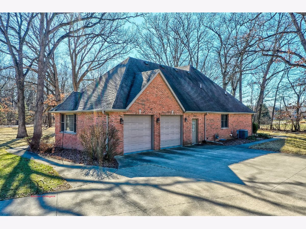
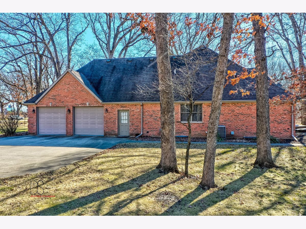
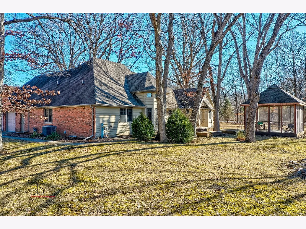
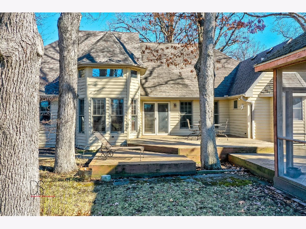
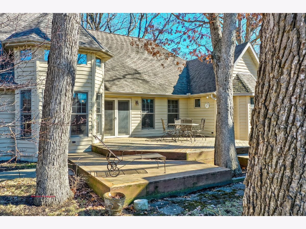
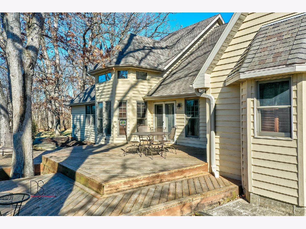
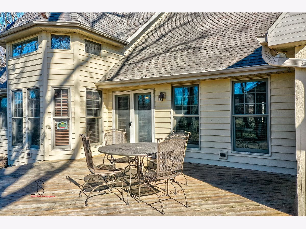
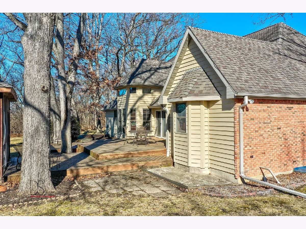
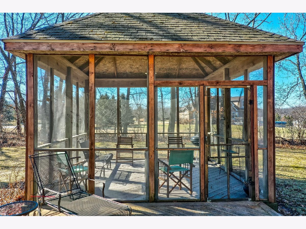
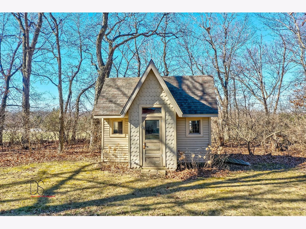
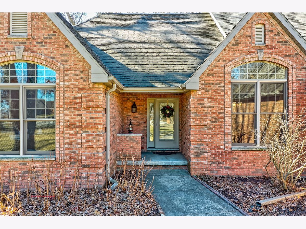
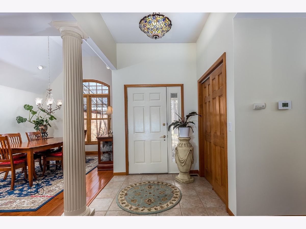
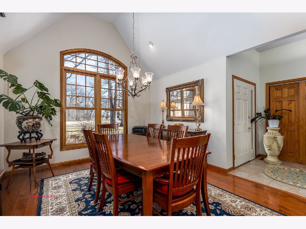
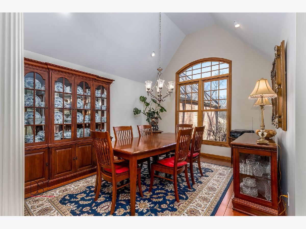
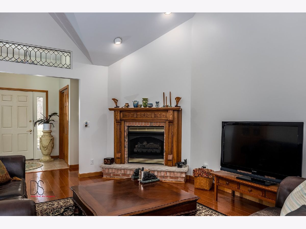
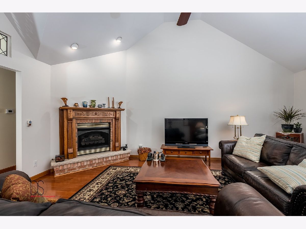
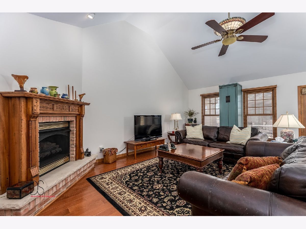
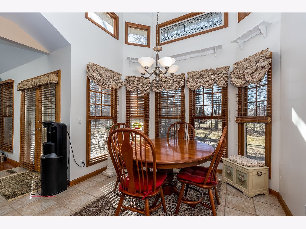
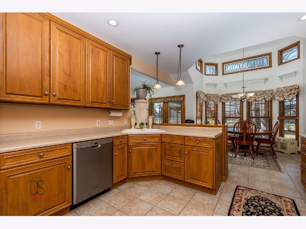
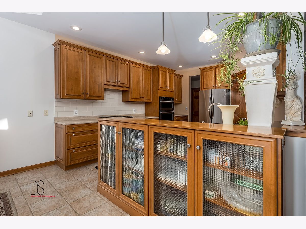
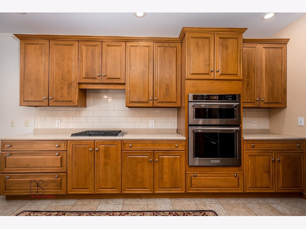
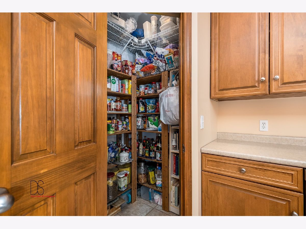
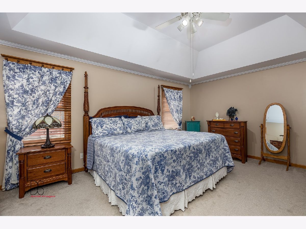
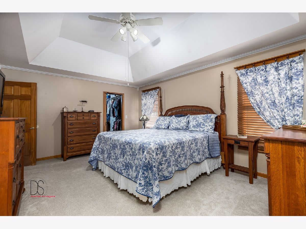
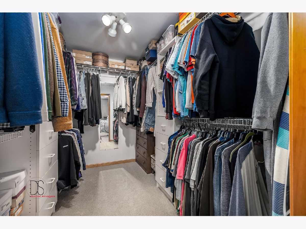
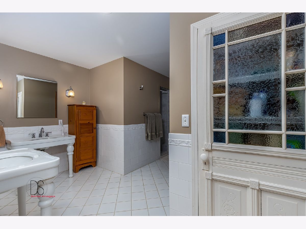
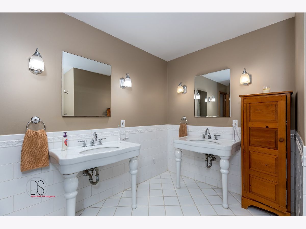
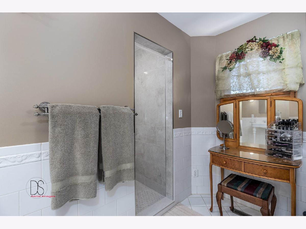
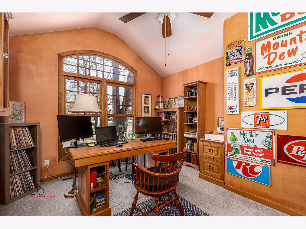
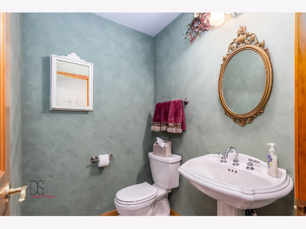
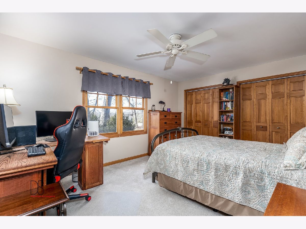
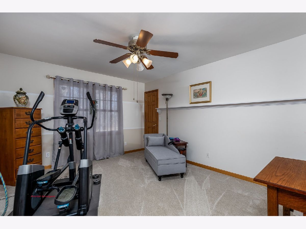
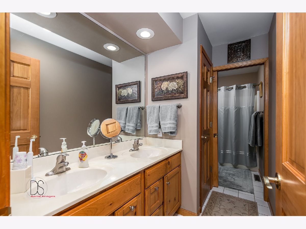
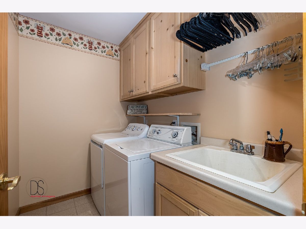
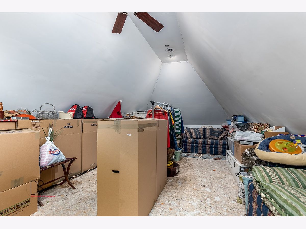
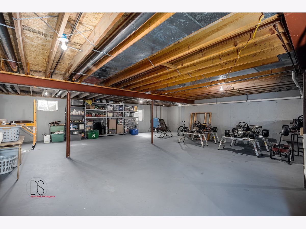
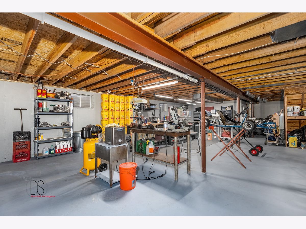
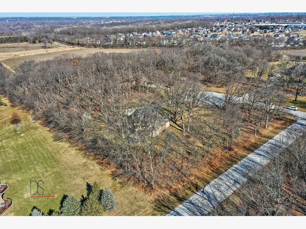
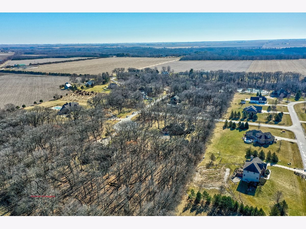
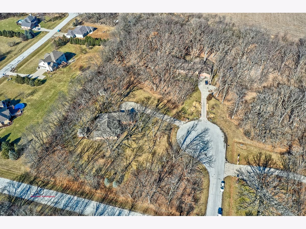
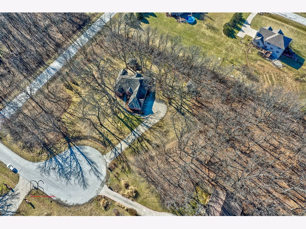
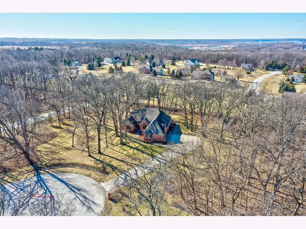
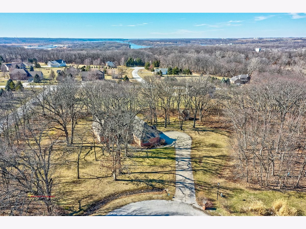
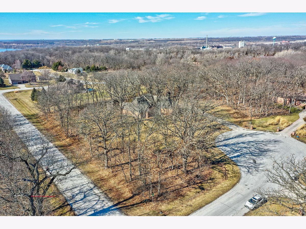
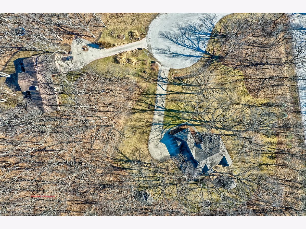
Room Specifics
Total Bedrooms: 3
Bedrooms Above Ground: 3
Bedrooms Below Ground: 0
Dimensions: —
Floor Type: —
Dimensions: —
Floor Type: —
Full Bathrooms: 3
Bathroom Amenities: Separate Shower,Double Sink
Bathroom in Basement: 0
Rooms: —
Basement Description: Unfinished
Other Specifics
| 2.5 | |
| — | |
| Concrete | |
| — | |
| — | |
| 147X289X233X372 | |
| Unfinished | |
| — | |
| — | |
| — | |
| Not in DB | |
| — | |
| — | |
| — | |
| — |
Tax History
| Year | Property Taxes |
|---|---|
| 2023 | $9,109 |
Contact Agent
Nearby Similar Homes
Contact Agent
Listing Provided By
RE/MAX 1st Choice

