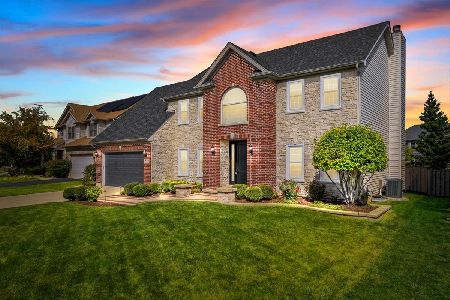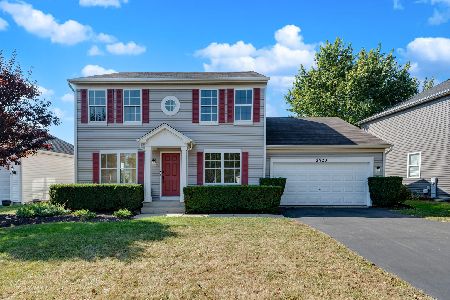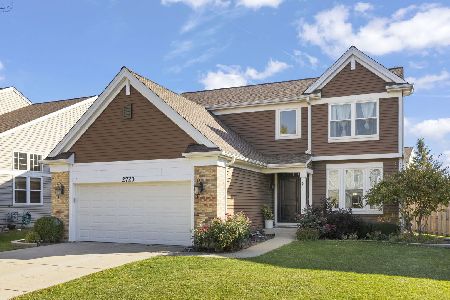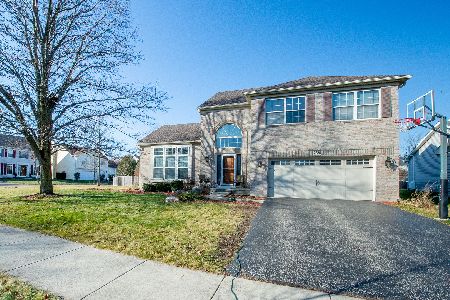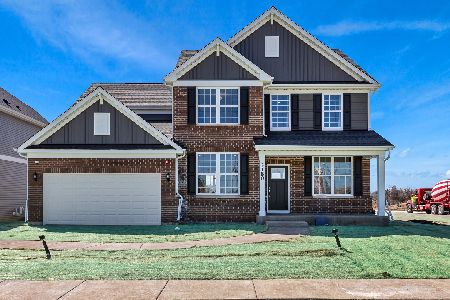2673 Dunrobin Circle, Aurora, Illinois 60503
$505,000
|
Sold
|
|
| Status: | Closed |
| Sqft: | 3,384 |
| Cost/Sqft: | $145 |
| Beds: | 4 |
| Baths: | 3 |
| Year Built: | 2002 |
| Property Taxes: | $10,295 |
| Days On Market: | 108 |
| Lot Size: | 0,00 |
Description
***Multiple offer Received***. Please submit your final offer by 8/2 by 12pm. Welcome to this beautiful 4-bedroom, 2.1-bath home in sought-after Barrington Ridge! Located within a top-rated school district and just a short walk to parks, this home offers the perfect blend of comfort, community, and convenience. Step inside to an open floor plan featuring gleaming hardwood floors, a formal living and dining room, and a spacious kitchen with 42" wood cabinets, a center island, and an eat-in area that opens to your serene backyard-perfect for indoor-outdoor living. Enjoy entertaining in the large family room, ideal for gatherings of all sizes. A flexible main-level room can serve as a home office, playroom, or guest space. Upstairs, you'll find four generously sized bedrooms with excellent closet space. The luxurious primary suite includes a walk-in closet and a spacious bath with an oversized soaking tub, walk-in shower, and double vanity with ample storage. The lower level offers tall ceilings and additional storage space-ready for your finishing touch. A 3-car attached garage provides even more storage and convenience. Recent improvements- HVAC 2023, water heater 2023, sump pump 2025, Roof 2018, attic fan 2018. This is the home you've been waiting for-don't miss your chance to live in Oswego 308 schools along with enjoying parks, shopping, restaurants and so much so close!
Property Specifics
| Single Family | |
| — | |
| — | |
| 2002 | |
| — | |
| — | |
| No | |
| — |
| Will | |
| — | |
| 285 / Annual | |
| — | |
| — | |
| — | |
| 12432707 | |
| 0701062010280000 |
Nearby Schools
| NAME: | DISTRICT: | DISTANCE: | |
|---|---|---|---|
|
Grade School
Homestead Elementary School |
308 | — | |
|
Middle School
Murphy Junior High School |
308 | Not in DB | |
|
High School
Oswego East High School |
308 | Not in DB | |
Property History
| DATE: | EVENT: | PRICE: | SOURCE: |
|---|---|---|---|
| 1 Oct, 2025 | Sold | $505,000 | MRED MLS |
| 2 Aug, 2025 | Under contract | $490,000 | MRED MLS |
| 30 Jul, 2025 | Listed for sale | $490,000 | MRED MLS |

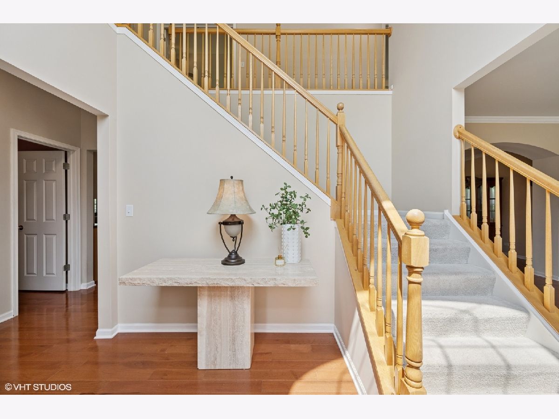
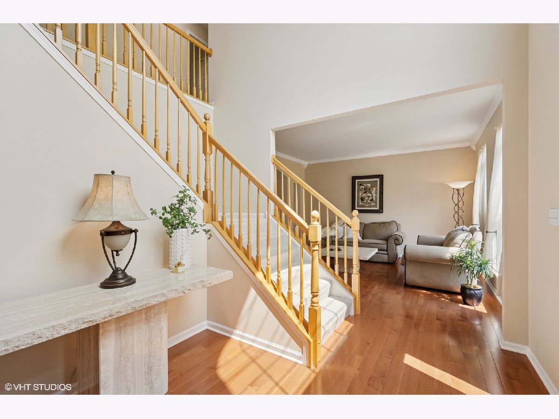
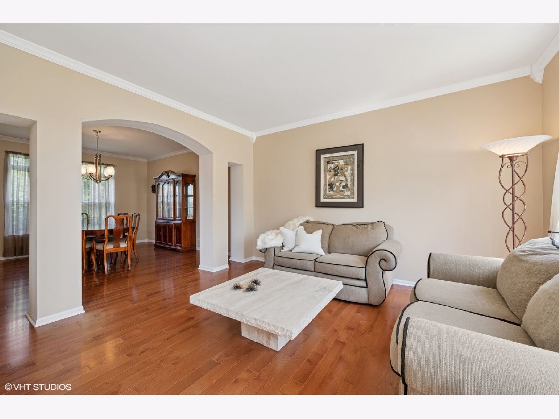
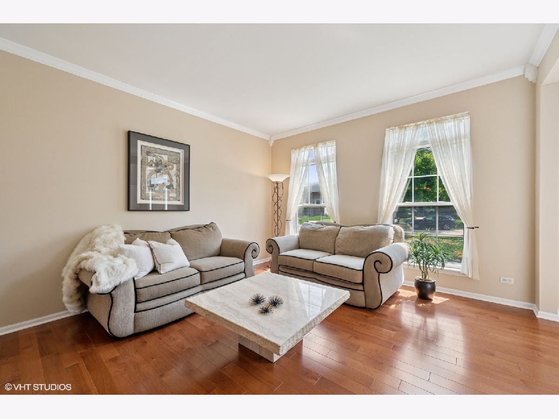

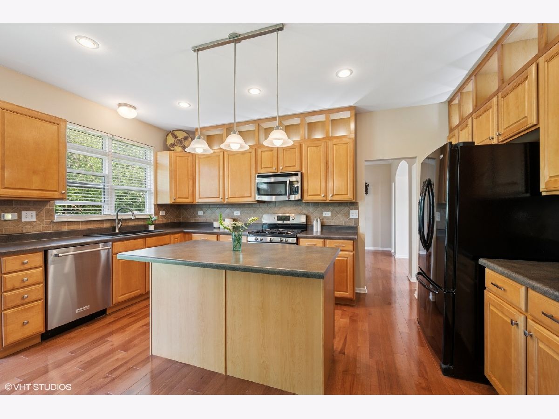
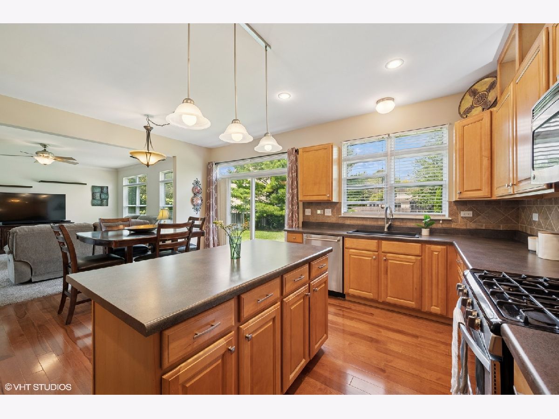
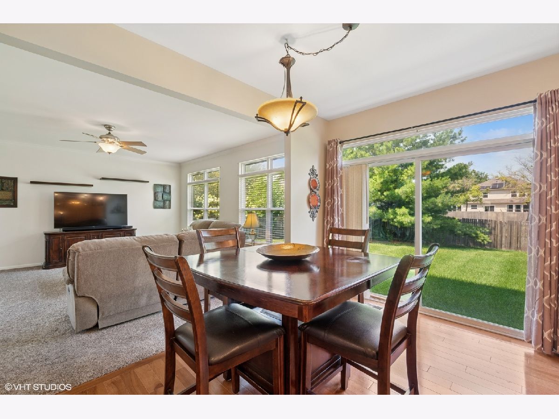
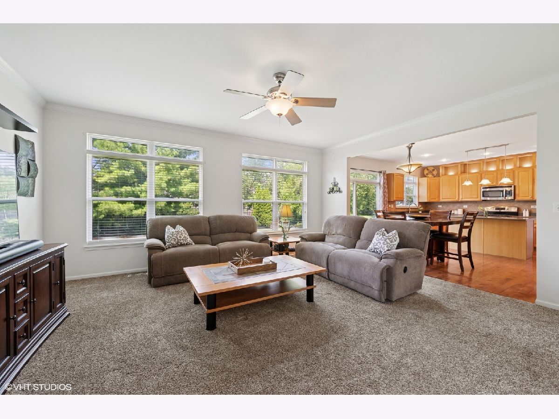
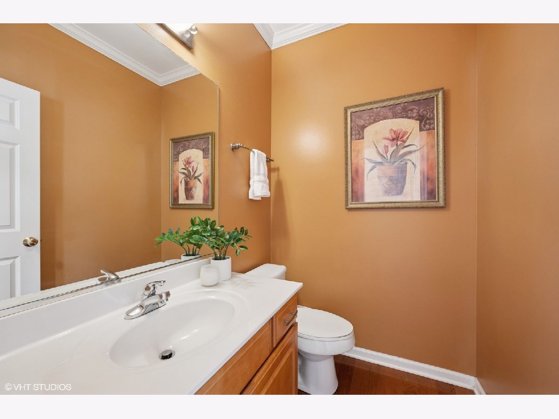

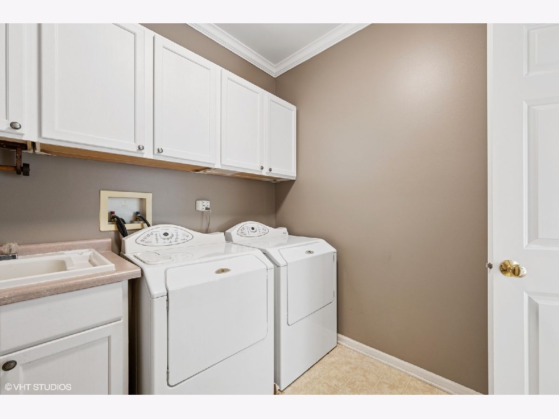
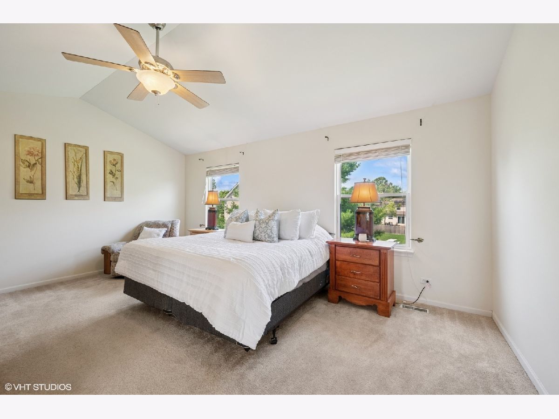
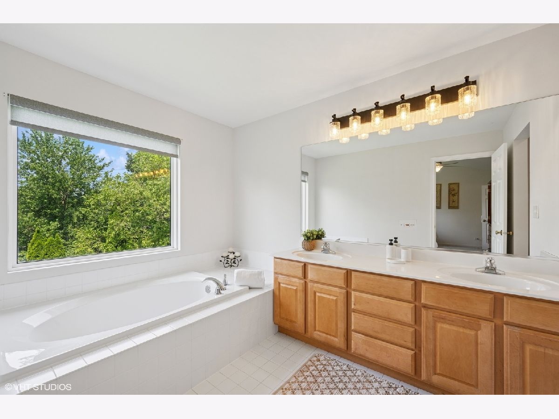
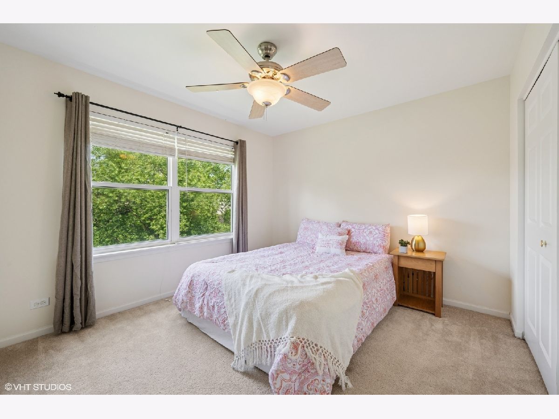
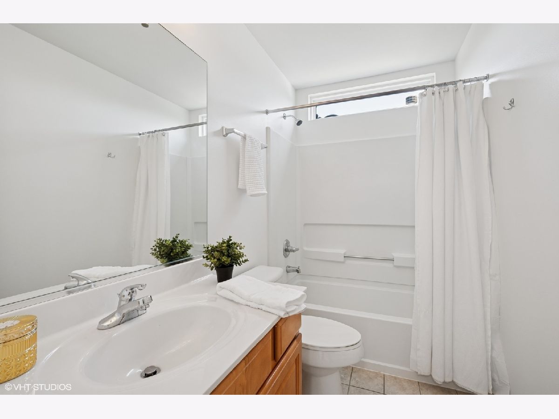
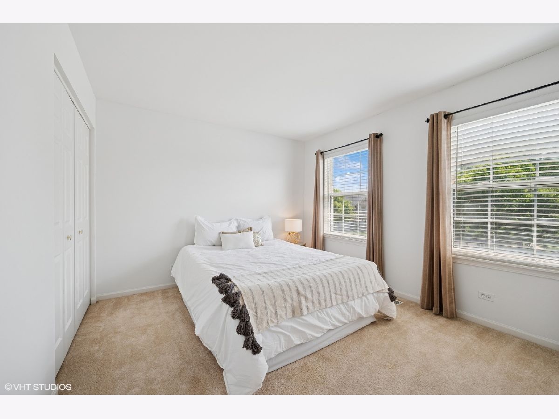
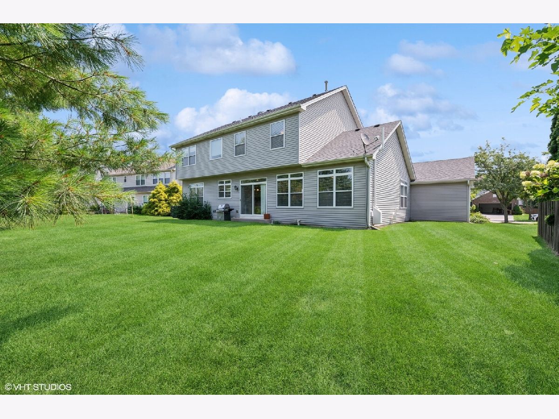

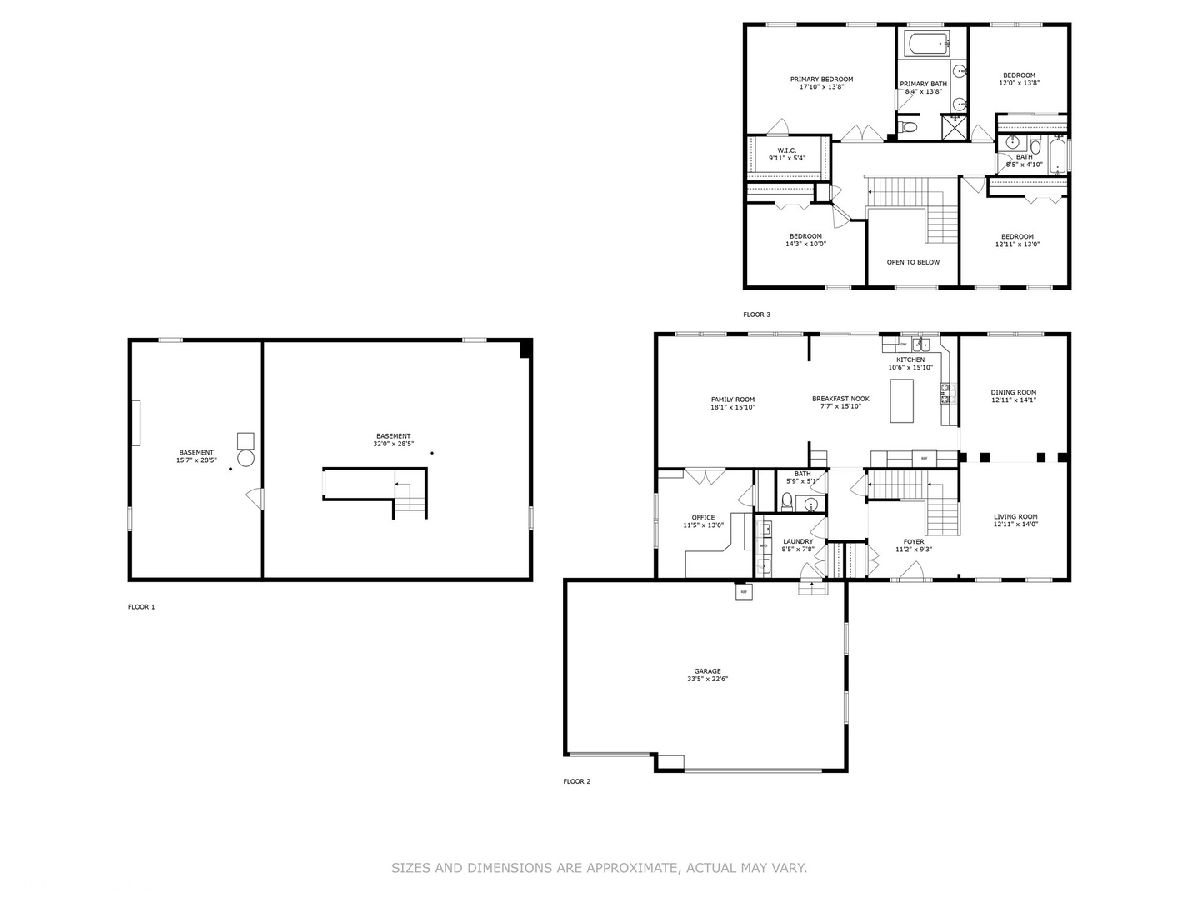
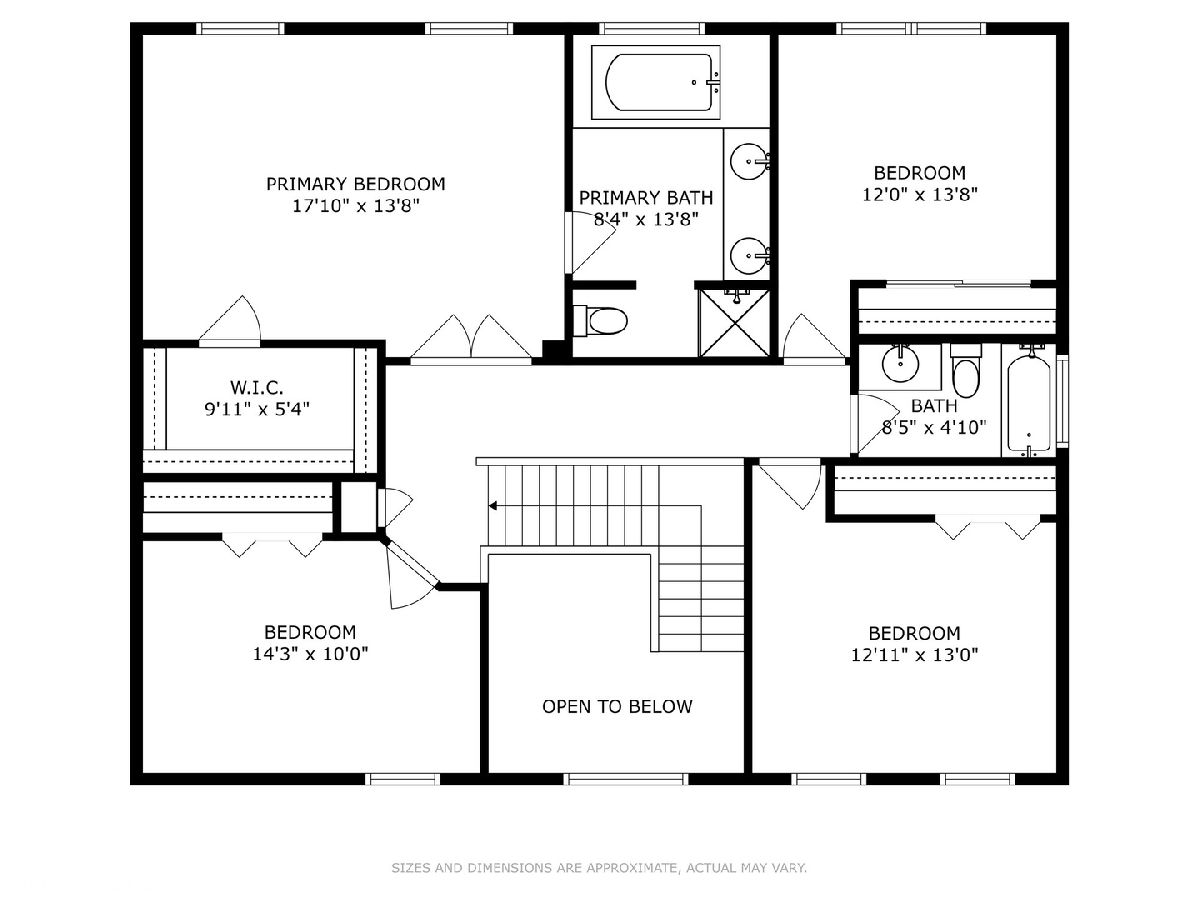
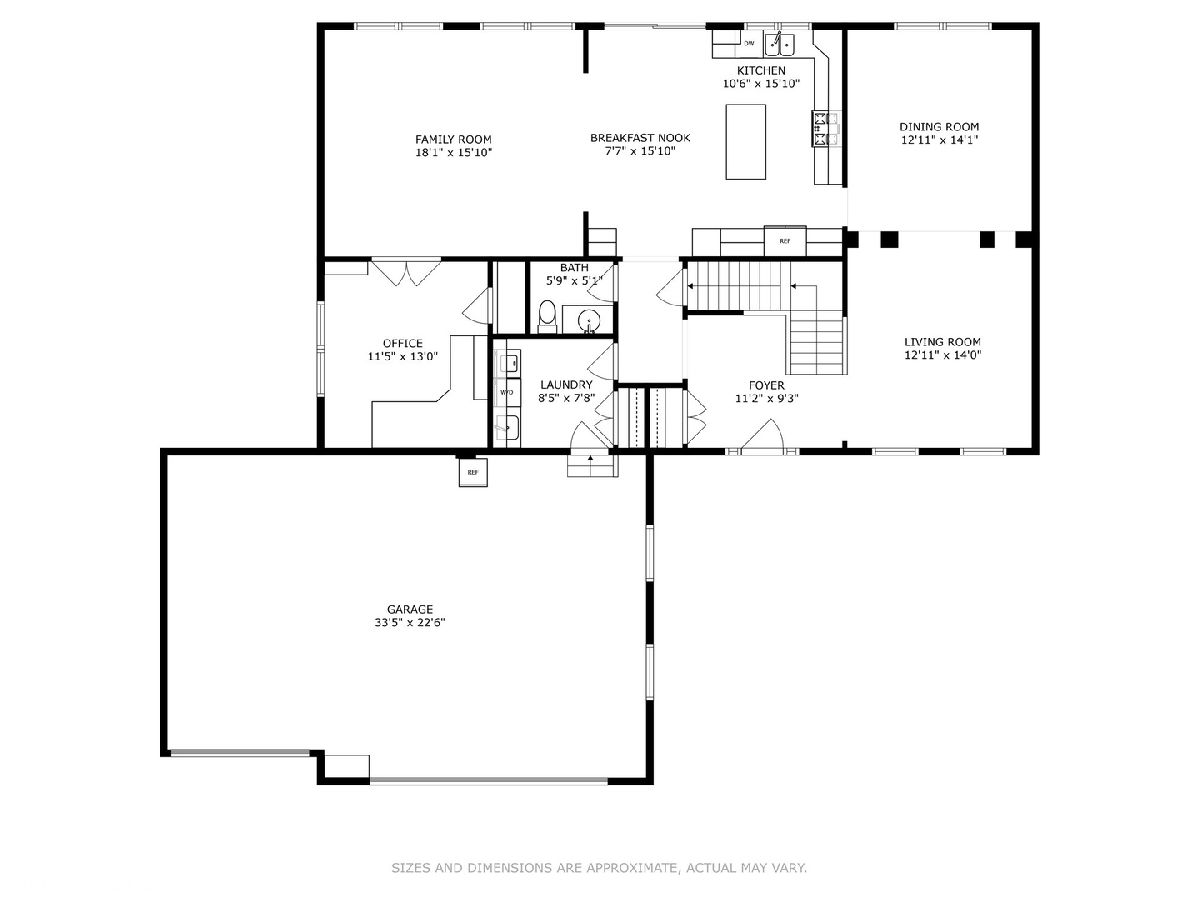
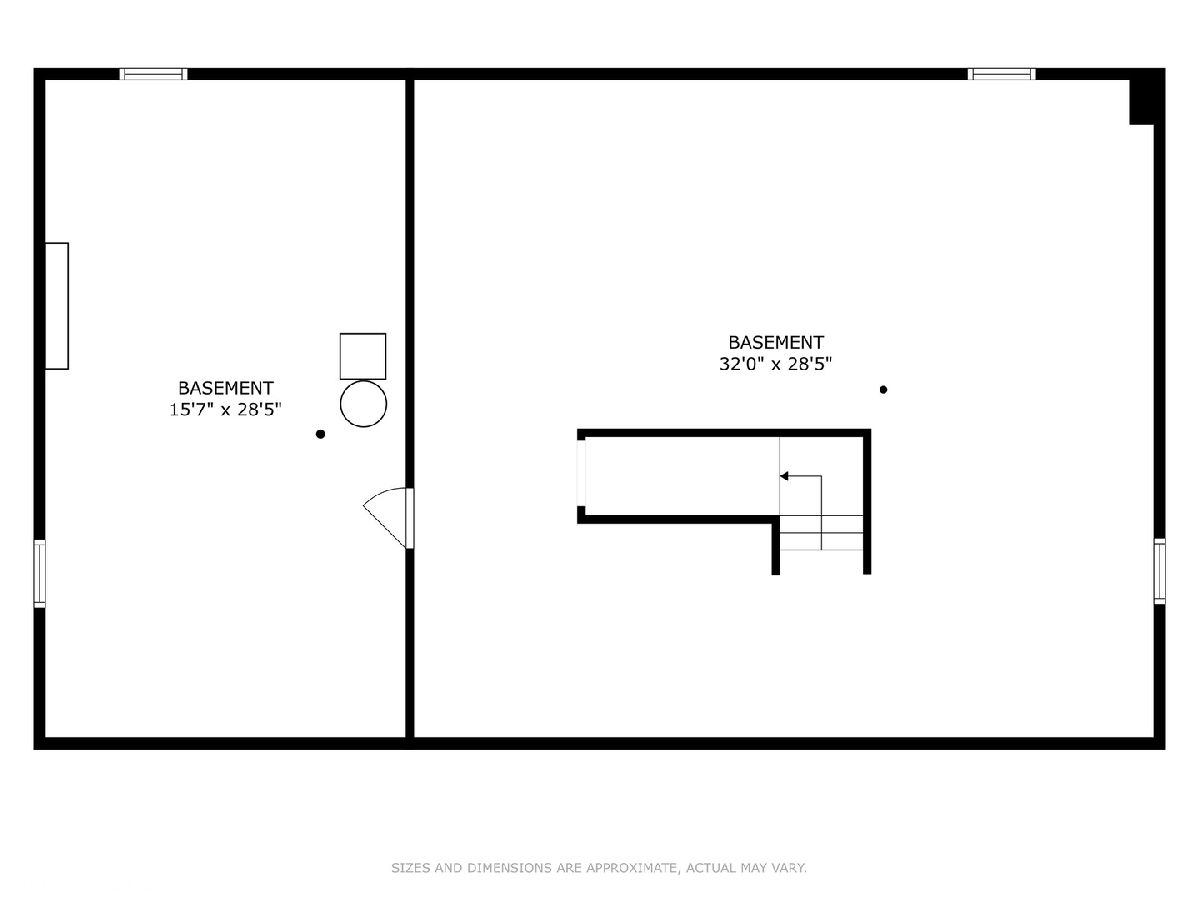
Room Specifics
Total Bedrooms: 4
Bedrooms Above Ground: 4
Bedrooms Below Ground: 0
Dimensions: —
Floor Type: —
Dimensions: —
Floor Type: —
Dimensions: —
Floor Type: —
Full Bathrooms: 3
Bathroom Amenities: Separate Shower,Double Sink,Soaking Tub
Bathroom in Basement: 0
Rooms: —
Basement Description: —
Other Specifics
| 3 | |
| — | |
| — | |
| — | |
| — | |
| 90X132X65 | |
| — | |
| — | |
| — | |
| — | |
| Not in DB | |
| — | |
| — | |
| — | |
| — |
Tax History
| Year | Property Taxes |
|---|---|
| 2025 | $10,295 |
Contact Agent
Nearby Similar Homes
Nearby Sold Comparables
Contact Agent
Listing Provided By
@properties Christie's International Real Estate


