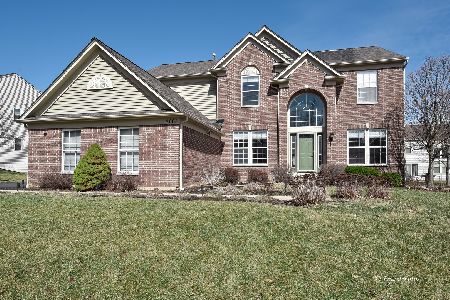2674 Connolly Lane, West Dundee, Illinois 60118
$440,000
|
Sold
|
|
| Status: | Closed |
| Sqft: | 4,481 |
| Cost/Sqft: | $98 |
| Beds: | 4 |
| Baths: | 3 |
| Year Built: | 2004 |
| Property Taxes: | $10,720 |
| Days On Market: | 1603 |
| Lot Size: | 0,30 |
Description
This amazing Brick 4 Bedroom, 2 1/2 Bath home has 1st floor den and full, finished english basement with plenty of natural light. Open floor plan with 2 story foyer. Hardwood floors on first and 2nd floors. Separate Dining Room with butler pantry and Formal Living room. Large Family room with 2-story ceilings. Gourmet kitchen with granite counters, island, walk-in pantry & adjacent table space. Convenient 1st floor laundry with high end washer/dryer. Huge primary bedroom with walk-in closet and large bathroom with separate shower, soaking tub and dual sink vanity. Finished english basement has multiple areas for fun-watch tv, play ping pong or air hockey. Lots of open space with natural light. 2.5 Car Garage with Plenty of Storage Space. Just minutes to I-90. Close to Downtown, Shopping, and Restaurants. Quick closing available!
Property Specifics
| Single Family | |
| — | |
| — | |
| 2004 | |
| Full,English | |
| BIRMINGHAM | |
| No | |
| 0.3 |
| Kane | |
| — | |
| 37 / Monthly | |
| Other | |
| Public | |
| Public Sewer | |
| 11206150 | |
| 0320477010 |
Nearby Schools
| NAME: | DISTRICT: | DISTANCE: | |
|---|---|---|---|
|
Middle School
Dundee Middle School |
300 | Not in DB | |
|
High School
Dundee-crown High School |
300 | Not in DB | |
Property History
| DATE: | EVENT: | PRICE: | SOURCE: |
|---|---|---|---|
| 8 Oct, 2021 | Sold | $440,000 | MRED MLS |
| 7 Sep, 2021 | Under contract | $439,900 | MRED MLS |
| 1 Sep, 2021 | Listed for sale | $439,900 | MRED MLS |
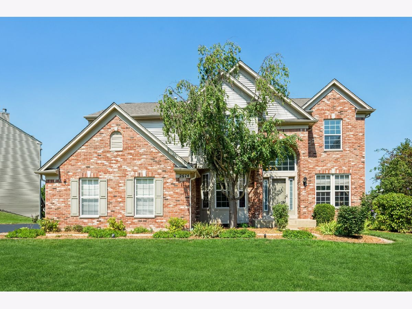
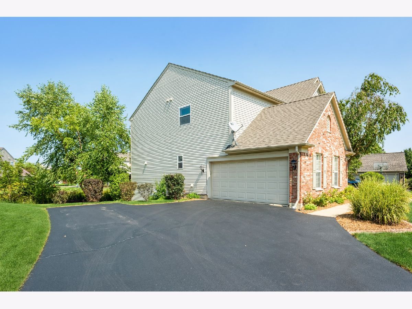
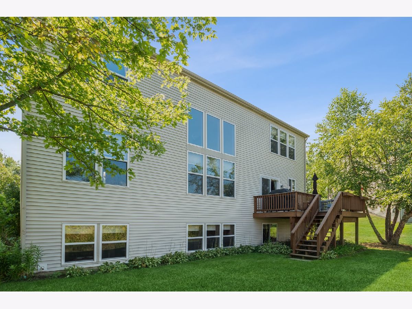
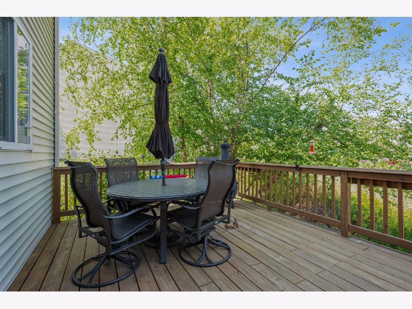
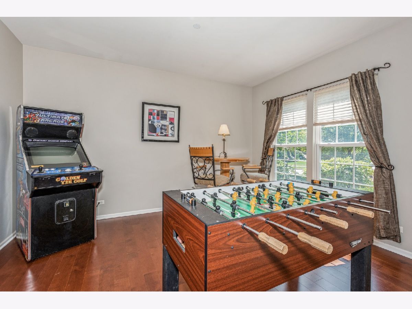
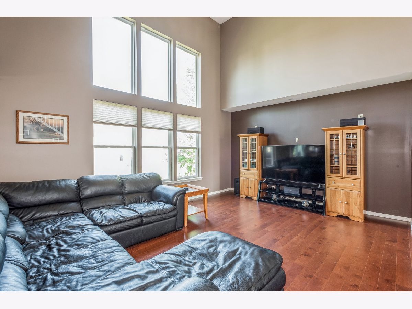
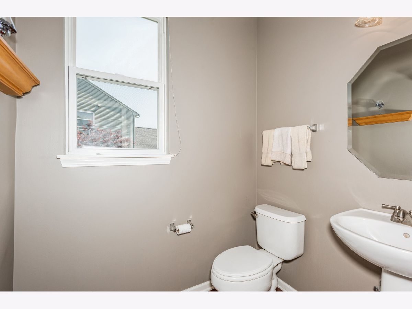
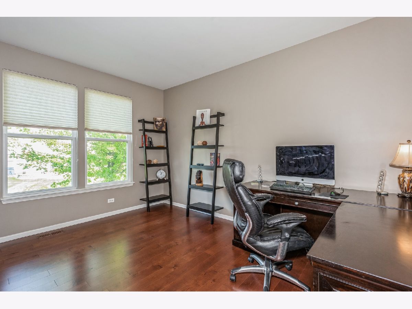
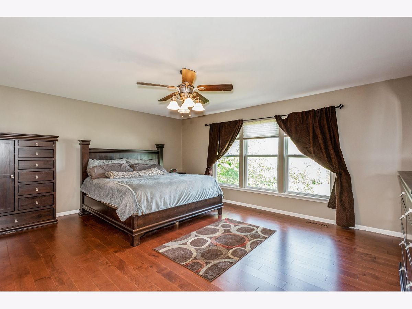
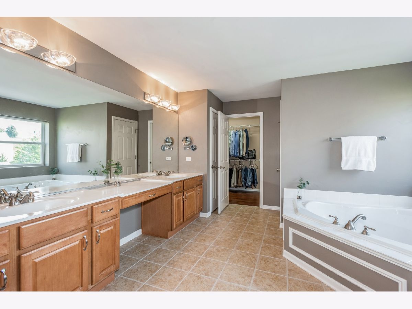
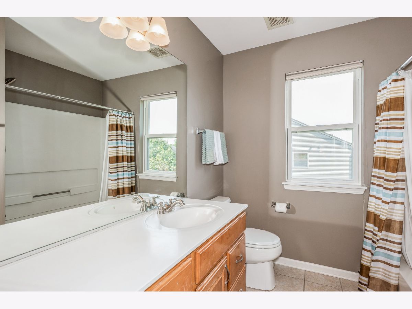
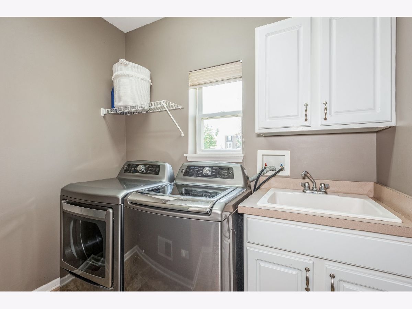
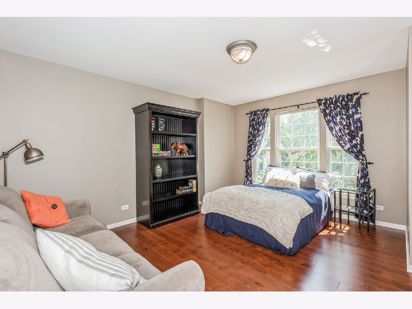
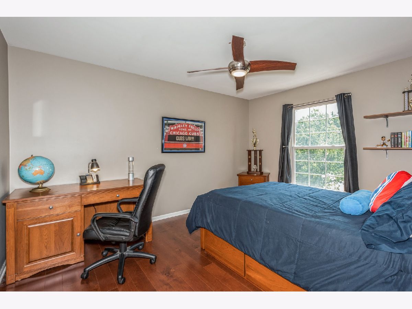
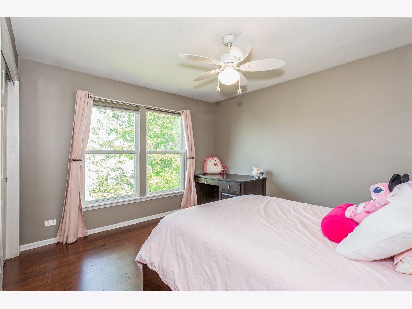
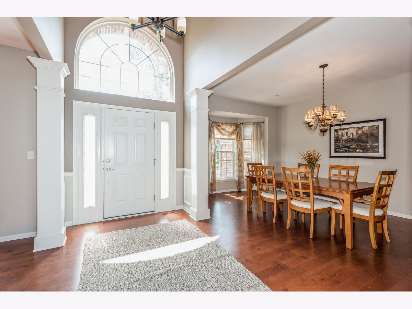
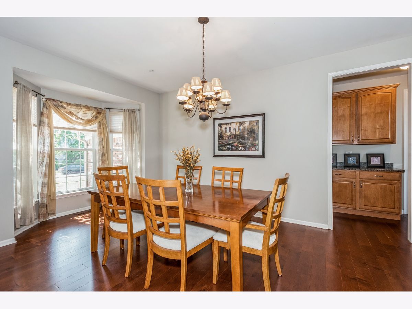
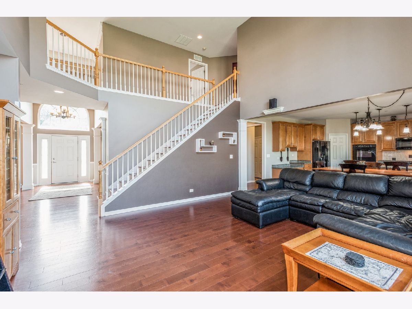
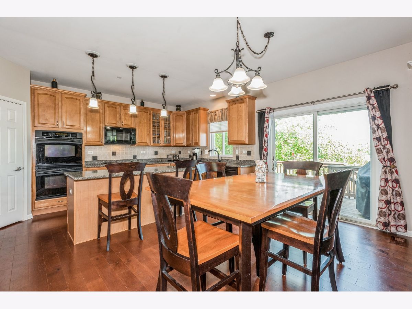
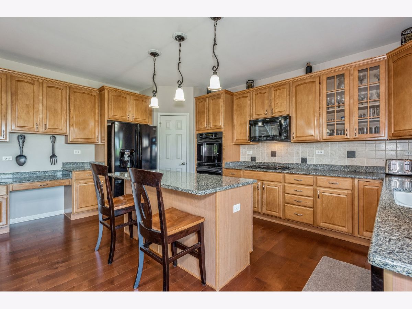
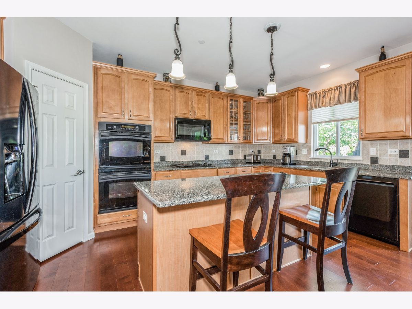
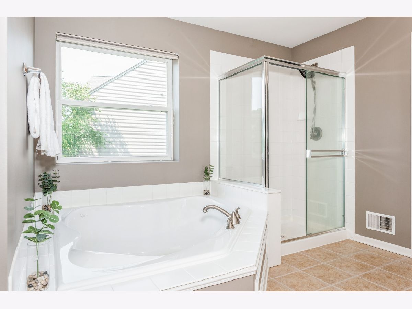
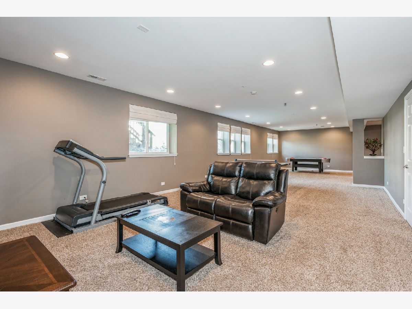
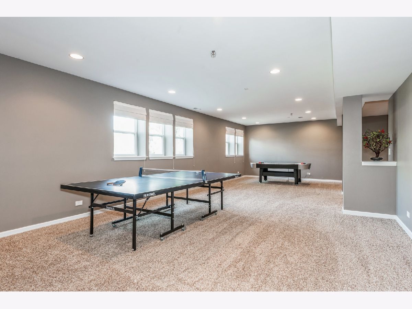
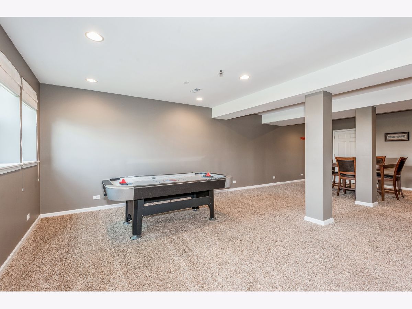
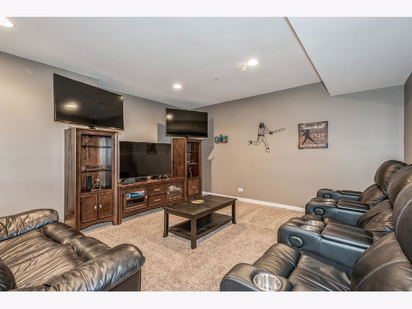
Room Specifics
Total Bedrooms: 4
Bedrooms Above Ground: 4
Bedrooms Below Ground: 0
Dimensions: —
Floor Type: Hardwood
Dimensions: —
Floor Type: Hardwood
Dimensions: —
Floor Type: Hardwood
Full Bathrooms: 3
Bathroom Amenities: Separate Shower,Double Sink,Soaking Tub
Bathroom in Basement: 0
Rooms: Recreation Room,Office,Family Room
Basement Description: Finished,Rec/Family Area,Storage Space
Other Specifics
| 2 | |
| Concrete Perimeter | |
| Asphalt | |
| Deck | |
| Sidewalks,Streetlights | |
| 128X118X75X118 | |
| — | |
| Full | |
| Vaulted/Cathedral Ceilings, Hardwood Floors, First Floor Laundry, Walk-In Closet(s), Open Floorplan, Drapes/Blinds, Granite Counters, Separate Dining Room | |
| Double Oven, Microwave, Dishwasher, Refrigerator, Washer, Dryer, Disposal, Cooktop, Gas Cooktop | |
| Not in DB | |
| — | |
| — | |
| — | |
| — |
Tax History
| Year | Property Taxes |
|---|---|
| 2021 | $10,720 |
Contact Agent
Nearby Sold Comparables
Contact Agent
Listing Provided By
Coldwell Banker Realty



