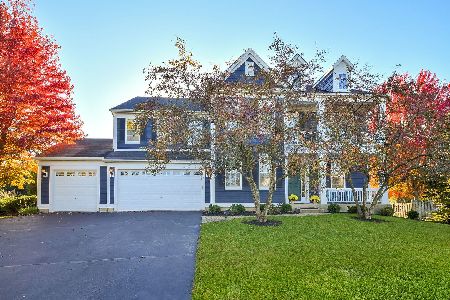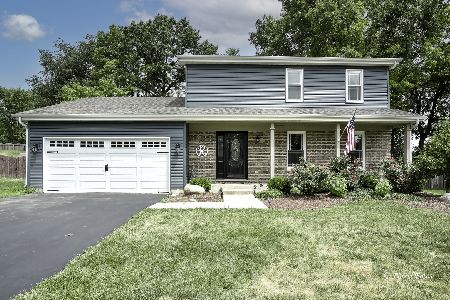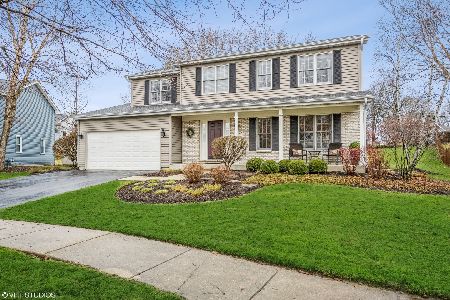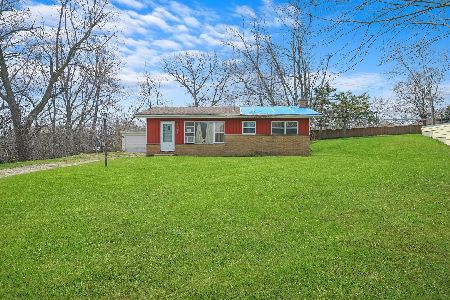2674 Kettlehook Drive, Elgin, Illinois 60124
$461,500
|
Sold
|
|
| Status: | Closed |
| Sqft: | 2,222 |
| Cost/Sqft: | $198 |
| Beds: | 4 |
| Baths: | 4 |
| Year Built: | 1991 |
| Property Taxes: | $10,485 |
| Days On Market: | 233 |
| Lot Size: | 0,25 |
Description
Meticulously maintained 4-bedroom Shelburne model located in the sought-after Randall Ridge neighborhood. This spacious home offers thoughtful updates throughout, including a beautifully remodeled kitchen (2020) featuring custom soft-close cabinetry, quartz countertops, a built-in Sub-Zero refrigerator, newer appliances, recessed and undercabinet lighting, and a farmhouse-style sink beneath a bay window overlooking the expansive, fenced backyard. The first floor features hardwood flooring and a formal dining room. The cozy family room includes a fireplace with decorative stonework and opens to a bright Florida room-perfect for relaxing or entertaining. All bedrooms are upstairs, including a spacious primary suite with a fully renovated bath featuring dual vanities and an oversized, custom shower. The finished basement includes a large recreation area, additional bathroom, and plenty of space for hobbies or guests. Outside, enjoy a large backyard retreat with an updated retaining wall (2023), storage shed, and a hot tub that stays with the home. Located minutes from Randall Road and Route 20, with access to District 301 schools. A truly move-in ready home in a prime location. You will be impressed!
Property Specifics
| Single Family | |
| — | |
| — | |
| 1991 | |
| — | |
| SHELBURNE | |
| No | |
| 0.25 |
| Kane | |
| Randall Ridge | |
| — / Not Applicable | |
| — | |
| — | |
| — | |
| 12347497 | |
| 0617276030 |
Property History
| DATE: | EVENT: | PRICE: | SOURCE: |
|---|---|---|---|
| 6 Jun, 2025 | Sold | $461,500 | MRED MLS |
| 28 Apr, 2025 | Under contract | $439,900 | MRED MLS |
| 25 Apr, 2025 | Listed for sale | $439,900 | MRED MLS |



















Room Specifics
Total Bedrooms: 4
Bedrooms Above Ground: 4
Bedrooms Below Ground: 0
Dimensions: —
Floor Type: —
Dimensions: —
Floor Type: —
Dimensions: —
Floor Type: —
Full Bathrooms: 4
Bathroom Amenities: Double Sink
Bathroom in Basement: 1
Rooms: —
Basement Description: —
Other Specifics
| 2.5 | |
| — | |
| — | |
| — | |
| — | |
| 60X158X55X103X132 | |
| Full,Pull Down Stair | |
| — | |
| — | |
| — | |
| Not in DB | |
| — | |
| — | |
| — | |
| — |
Tax History
| Year | Property Taxes |
|---|---|
| 2025 | $10,485 |
Contact Agent
Nearby Similar Homes
Nearby Sold Comparables
Contact Agent
Listing Provided By
Associates Realty










