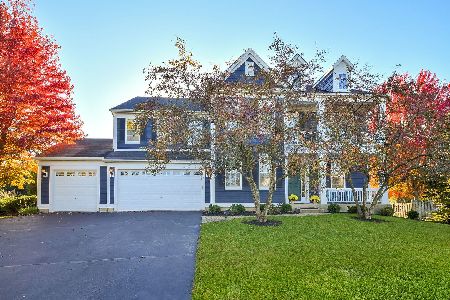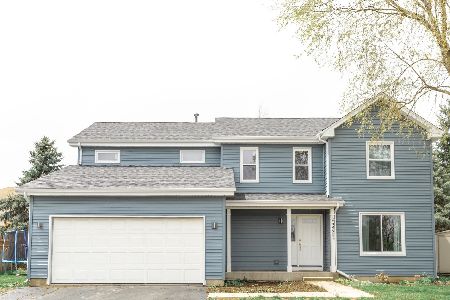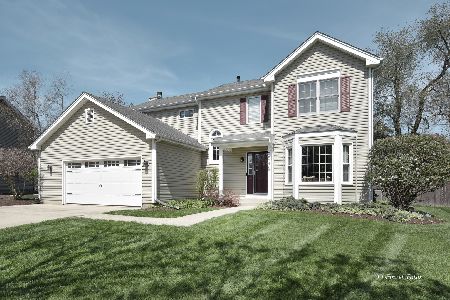2678 Kettlehook Drive, Elgin, Illinois 60124
$402,000
|
Sold
|
|
| Status: | Closed |
| Sqft: | 2,077 |
| Cost/Sqft: | $181 |
| Beds: | 4 |
| Baths: | 3 |
| Year Built: | 1992 |
| Property Taxes: | $7,740 |
| Days On Market: | 1355 |
| Lot Size: | 0,27 |
Description
Beautiful, immaculately cared for home in highly sought-after Randall Ridge. From soft close drawers to cabled trees, nothing has been overlooked in making this house into an amazing home. The beautiful kitchen is a cook's dream with a double-sided island, pull out cabinets, silestone countertops, stainless steel appliances, and a step-in pantry. Each full bathroom has a four-function fan that allows you to step out of the shower into a cozy heated bathroom. Not one, but two bedrooms have walk-in closets, and the home's location couldn't be more convenient with easy access to the interstate, the hospital, and tons of great dining and shopping options. The riding mower in the shed can go with the house- in AS IS condition. The owner will have the house professionally cleaned upon move out, and most of the furniture is being offered for sale as well. This house is a must see. Don't miss out!
Property Specifics
| Single Family | |
| — | |
| — | |
| 1992 | |
| — | |
| PORTSMOUTH | |
| No | |
| 0.27 |
| Kane | |
| Randall Ridge | |
| — / Not Applicable | |
| — | |
| — | |
| — | |
| 11360317 | |
| 0617276031 |
Nearby Schools
| NAME: | DISTRICT: | DISTANCE: | |
|---|---|---|---|
|
Grade School
Country Trails Elementary School |
301 | — | |
|
Middle School
Prairie Knolls Middle School |
301 | Not in DB | |
|
High School
Central High School |
301 | Not in DB | |
Property History
| DATE: | EVENT: | PRICE: | SOURCE: |
|---|---|---|---|
| 7 Jun, 2022 | Sold | $402,000 | MRED MLS |
| 1 Apr, 2022 | Under contract | $375,000 | MRED MLS |
| 30 Mar, 2022 | Listed for sale | $375,000 | MRED MLS |
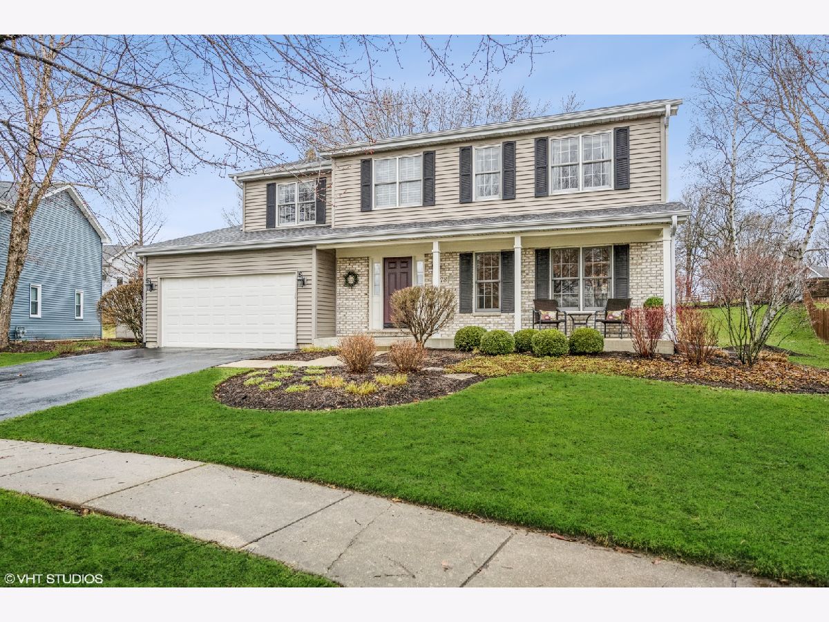
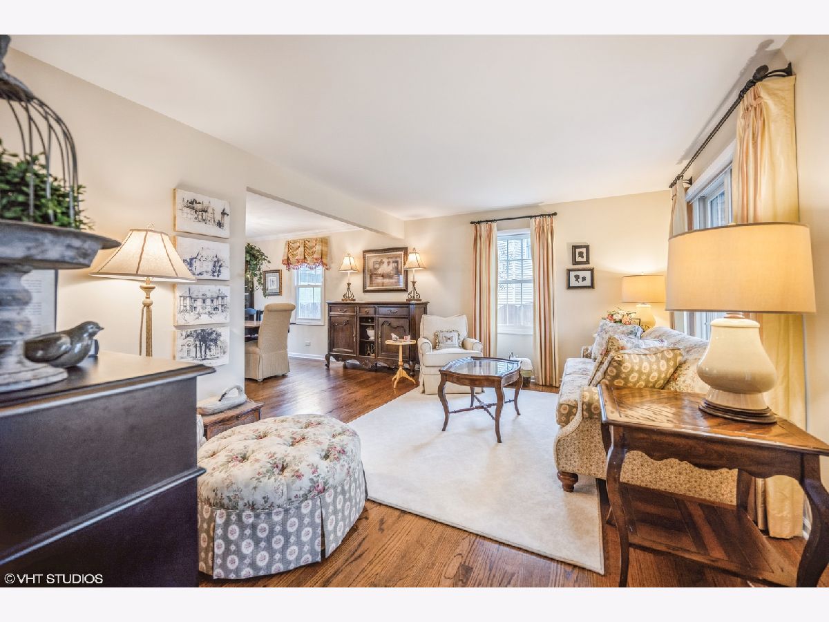
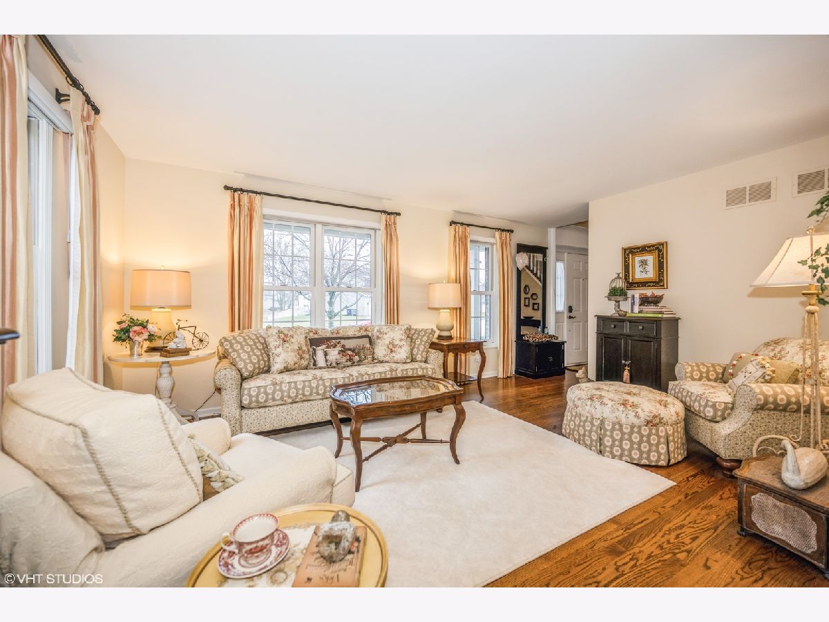
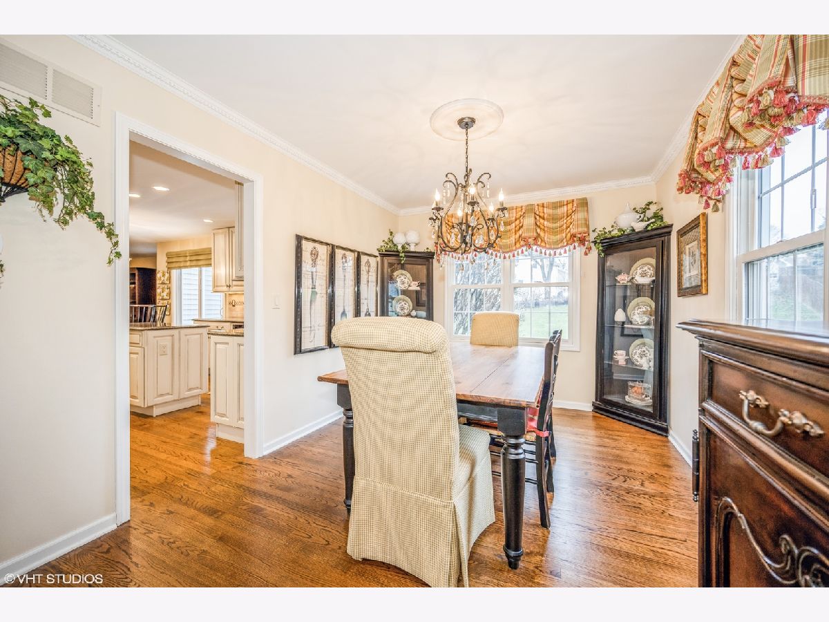
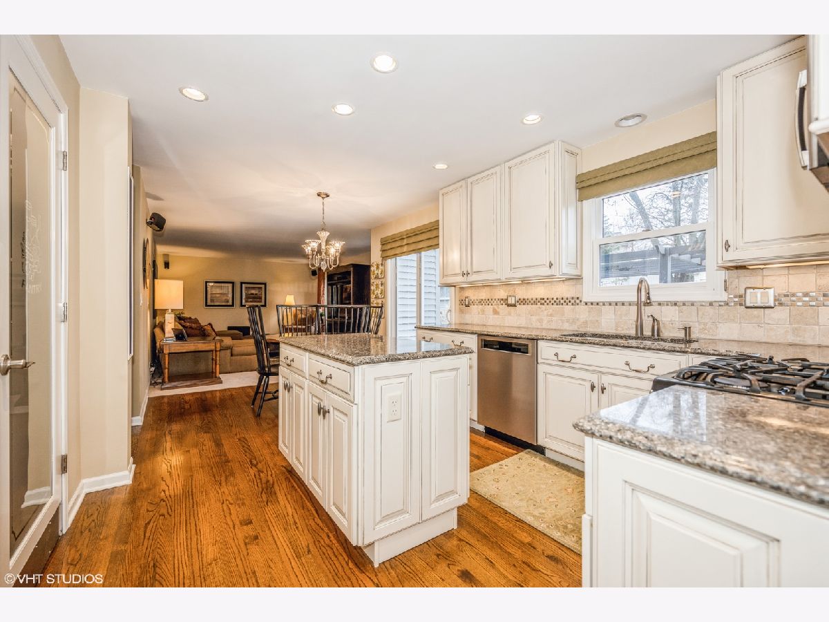


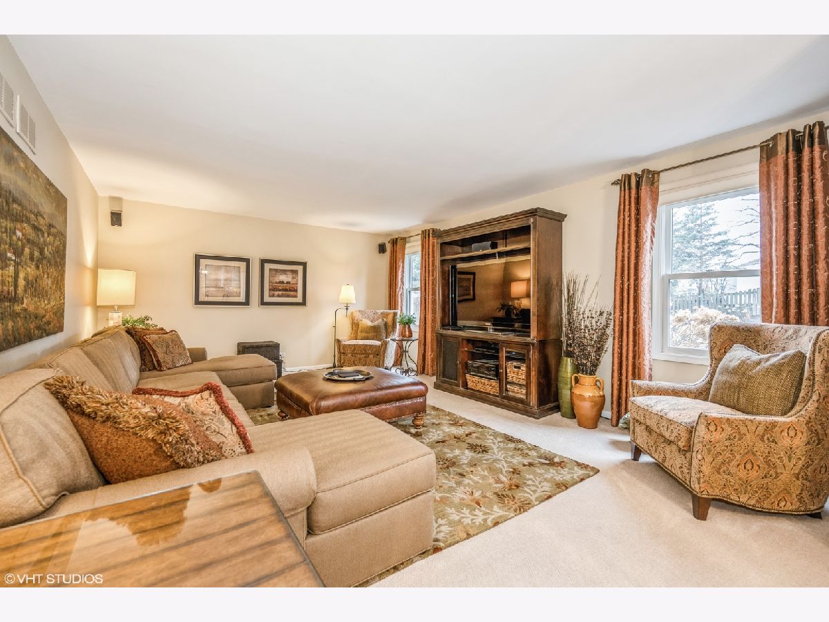




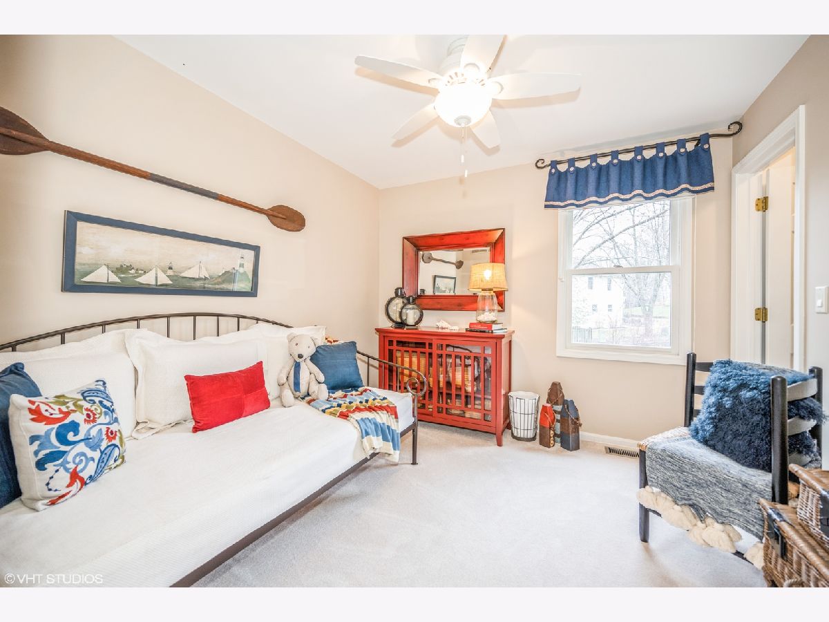







Room Specifics
Total Bedrooms: 4
Bedrooms Above Ground: 4
Bedrooms Below Ground: 0
Dimensions: —
Floor Type: —
Dimensions: —
Floor Type: —
Dimensions: —
Floor Type: —
Full Bathrooms: 3
Bathroom Amenities: Double Sink
Bathroom in Basement: 0
Rooms: —
Basement Description: Partially Finished
Other Specifics
| 2 | |
| — | |
| Asphalt | |
| — | |
| — | |
| 64X109X131X158 | |
| Full | |
| — | |
| — | |
| — | |
| Not in DB | |
| — | |
| — | |
| — | |
| — |
Tax History
| Year | Property Taxes |
|---|---|
| 2022 | $7,740 |
Contact Agent
Nearby Similar Homes
Nearby Sold Comparables
Contact Agent
Listing Provided By
Baird & Warner Real Estate - Algonquin


