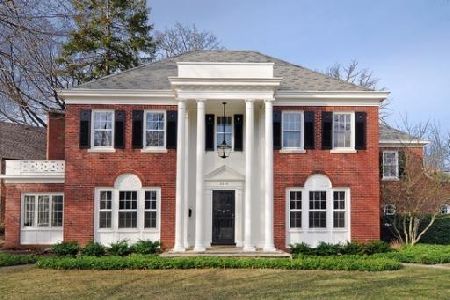2674 Sheridan Road, Evanston, Illinois 60201
$840,000
|
Sold
|
|
| Status: | Closed |
| Sqft: | 5,657 |
| Cost/Sqft: | $155 |
| Beds: | 6 |
| Baths: | 4 |
| Year Built: | 1926 |
| Property Taxes: | $21,927 |
| Days On Market: | 2326 |
| Lot Size: | 0,21 |
Description
Classic yellow brick Colonial in coveted north Evanston steps from Central St EL, Lighthouse beach, parks & Orrington school! Large entry leads to grand living room with large windows bringing in lots of warm natural light. Elegant detailing w/handsome crown & wall frame moldings & fireplace w/stately mantle. Big dining rm & updated kitchen w/Sub-Zero fridge & 6 burner stove w/exhaust hood. Lots of workable counter space & great storage. Kitchen opens to sunny breakfast rm & den/family room surrounded by windows w/views of dazzling garden. French doors off breakfast rm lead to rear deck-perfect for BBQ or relaxing w/morning coffee. Powder rm & rear mudroom complete 1st floor. 2nd floor master suite w/recently gut renovated full bath attached plus 3 guest bedrooms & hall bath. 3rd floor w/1 full bath & 2 large bedrooms-Winter lake views from up here! Rec rm in basement w/laundry rm & good storage. 2-zoned space pac, newer hardwood floors all 3 levels, 2 car garage & half-moon drive fits several cars. This elegant home awaits a new owner!
Property Specifics
| Single Family | |
| — | |
| — | |
| 1926 | |
| Full | |
| — | |
| No | |
| 0.21 |
| Cook | |
| — | |
| — / Not Applicable | |
| None | |
| Lake Michigan | |
| Public Sewer | |
| 10509268 | |
| 05354070170000 |
Nearby Schools
| NAME: | DISTRICT: | DISTANCE: | |
|---|---|---|---|
|
Grade School
Orrington Elementary School |
65 | — | |
|
Middle School
Haven Middle School |
65 | Not in DB | |
|
High School
Evanston Twp High School |
202 | Not in DB | |
Property History
| DATE: | EVENT: | PRICE: | SOURCE: |
|---|---|---|---|
| 22 Nov, 2019 | Sold | $840,000 | MRED MLS |
| 24 Oct, 2019 | Under contract | $875,000 | MRED MLS |
| — | Last price change | $899,000 | MRED MLS |
| 6 Sep, 2019 | Listed for sale | $945,000 | MRED MLS |
Room Specifics
Total Bedrooms: 6
Bedrooms Above Ground: 6
Bedrooms Below Ground: 0
Dimensions: —
Floor Type: Hardwood
Dimensions: —
Floor Type: Hardwood
Dimensions: —
Floor Type: Hardwood
Dimensions: —
Floor Type: —
Dimensions: —
Floor Type: —
Full Bathrooms: 4
Bathroom Amenities: —
Bathroom in Basement: 0
Rooms: Bedroom 5,Bedroom 6,Recreation Room,Foyer,Mud Room,Utility Room-Lower Level,Storage,Deck
Basement Description: Partially Finished
Other Specifics
| 2 | |
| — | |
| Concrete,Circular | |
| Deck | |
| — | |
| 74X152X69X128 | |
| Finished | |
| — | |
| Hardwood Floors | |
| Range, Dishwasher, High End Refrigerator, Freezer, Washer, Dryer, Disposal, Stainless Steel Appliance(s), Range Hood | |
| Not in DB | |
| Sidewalks, Street Lights, Street Paved | |
| — | |
| — | |
| — |
Tax History
| Year | Property Taxes |
|---|---|
| 2019 | $21,927 |
Contact Agent
Nearby Similar Homes
Nearby Sold Comparables
Contact Agent
Listing Provided By
@properties







