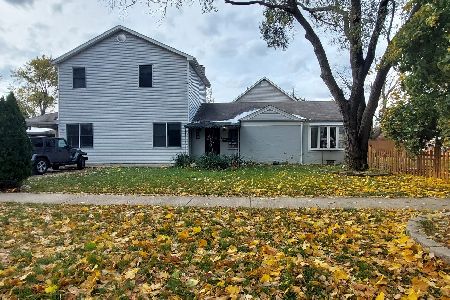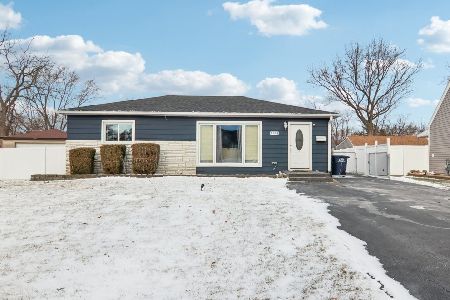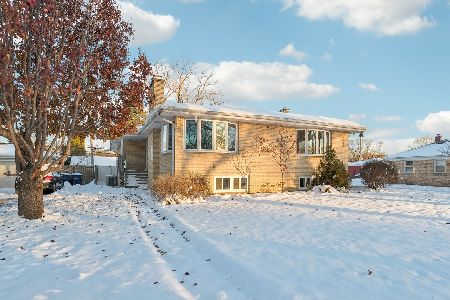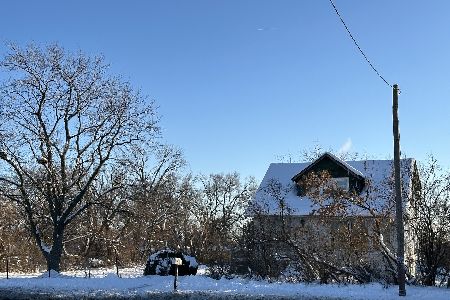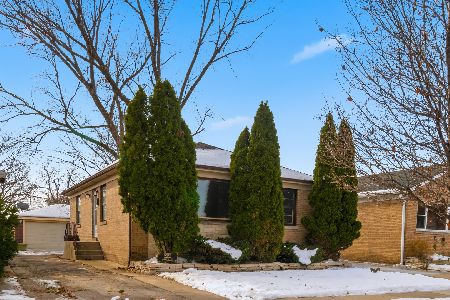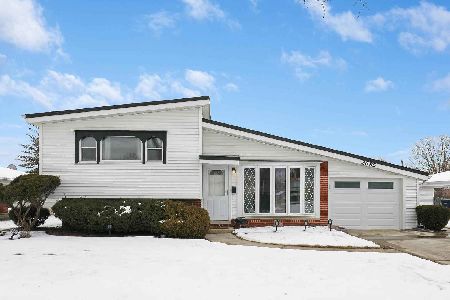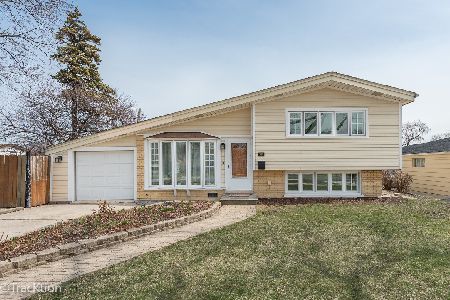2675 Pearle Drive, Des Plaines, Illinois 60018
$279,721
|
Sold
|
|
| Status: | Closed |
| Sqft: | 1,105 |
| Cost/Sqft: | $253 |
| Beds: | 3 |
| Baths: | 2 |
| Year Built: | 1958 |
| Property Taxes: | $4,812 |
| Days On Market: | 2860 |
| Lot Size: | 0,20 |
Description
READY, WILLING, and ABLE split level for IMMEDIATE OCCUPANCY! Nicely decorated and maintained 3 bedroom, 2 updated full baths, combined living & dining room, hard wood flooring in living room, 2 upstairs bedrooms, and beneath carpeting in master bedroom. Sizeable deck overlooking large fenced yard, 2.5 car garage with gas line for grill already installed, storage shed, and as a bonus a carport. Basically all new or newer mechanicals (High Efficiency furnace, air conditioner, and washer, roof, siding, gutters & down spouts, hot water heater, range, and sump pump. Maintenance free exterior brick and vinyl siding). Ideally located for expressways, airports, commuter trains, shopping, etc. Come see!...Come buy!
Property Specifics
| Single Family | |
| — | |
| Bi-Level | |
| 1958 | |
| Partial | |
| SPLIT LEVEL | |
| No | |
| 0.2 |
| Cook | |
| — | |
| 0 / Not Applicable | |
| None | |
| Lake Michigan | |
| Public Sewer | |
| 09890763 | |
| 09332100080000 |
Nearby Schools
| NAME: | DISTRICT: | DISTANCE: | |
|---|---|---|---|
|
Grade School
Orchard Place Elementary School |
62 | — | |
|
Middle School
Algonquin Middle School |
62 | Not in DB | |
|
High School
Maine West High School |
207 | Not in DB | |
Property History
| DATE: | EVENT: | PRICE: | SOURCE: |
|---|---|---|---|
| 10 Jun, 2009 | Sold | $260,000 | MRED MLS |
| 14 May, 2009 | Under contract | $269,900 | MRED MLS |
| — | Last price change | $279,900 | MRED MLS |
| 12 Jan, 2009 | Listed for sale | $279,900 | MRED MLS |
| 7 May, 2018 | Sold | $279,721 | MRED MLS |
| 25 Mar, 2018 | Under contract | $279,721 | MRED MLS |
| 21 Mar, 2018 | Listed for sale | $279,721 | MRED MLS |
Room Specifics
Total Bedrooms: 3
Bedrooms Above Ground: 3
Bedrooms Below Ground: 0
Dimensions: —
Floor Type: Hardwood
Dimensions: —
Floor Type: Hardwood
Full Bathrooms: 2
Bathroom Amenities: Separate Shower
Bathroom in Basement: 1
Rooms: No additional rooms
Basement Description: Finished,Crawl
Other Specifics
| 2.5 | |
| Concrete Perimeter | |
| Concrete | |
| Deck, Storms/Screens | |
| Fenced Yard | |
| 147X58 | |
| Unfinished | |
| None | |
| Vaulted/Cathedral Ceilings, Hardwood Floors, Wood Laminate Floors | |
| Range, Microwave, Dishwasher, Refrigerator, Washer, Dryer | |
| Not in DB | |
| Sidewalks, Street Lights, Street Paved | |
| — | |
| — | |
| — |
Tax History
| Year | Property Taxes |
|---|---|
| 2009 | $4,140 |
| 2018 | $4,812 |
Contact Agent
Nearby Similar Homes
Nearby Sold Comparables
Contact Agent
Listing Provided By
Baird & Warner

