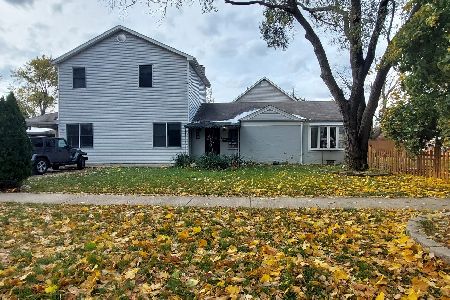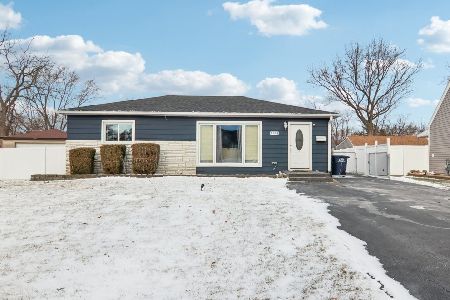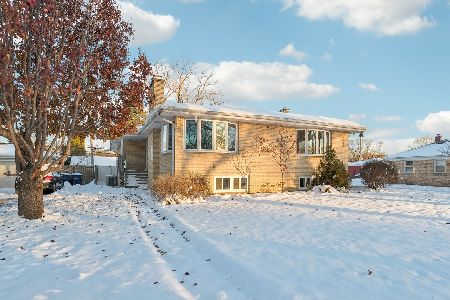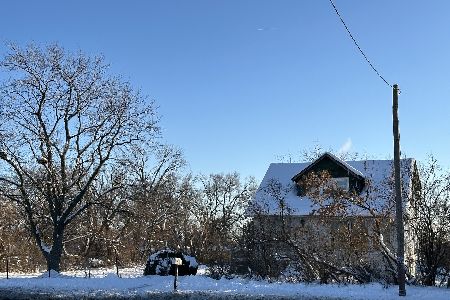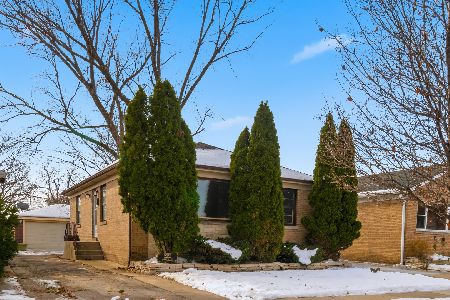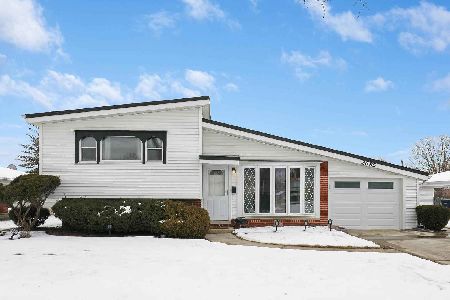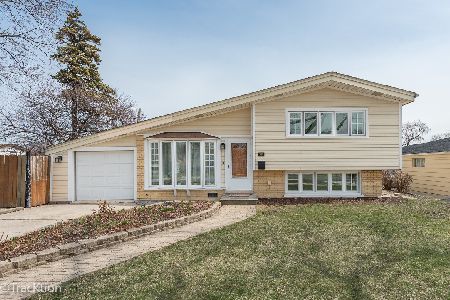2685 Pearle Drive, Des Plaines, Illinois 60018
$301,685
|
Sold
|
|
| Status: | Closed |
| Sqft: | 1,399 |
| Cost/Sqft: | $213 |
| Beds: | 3 |
| Baths: | 2 |
| Year Built: | 1959 |
| Property Taxes: | $5,554 |
| Days On Market: | 2480 |
| Lot Size: | 0,20 |
Description
There you are - we've been looking for you! Updated in 2015, this home is an oasis inside and out. Hardwood floors, quartz ctrs & SS cooks dream kitchen (ez glide cabs, pantry w/ pull out shelves, double oven convection & std, 5 burner stove & massive island). Designer colors t/o the home. Bonus sun room can be used as an office or mud room - leads direct into the garage or out to the patio. Fully fenced yard is a showplace! Float the days & nights away in the in-ground pool or kick back w/ family and friends on the patios. Great green space for all your needs + a grape arbor and garden hidden behind the pool. Nestled away on a quiet street yet close enough to all major highways, blue line and Metra, Lake Opeka, downtown Des Plaines, Rosemont & ORD plus lots of parks. NOT in flood zone. Walk to schools K-8. In 2016 the pool & deck were refinished, pump & filter replaced.
Property Specifics
| Single Family | |
| — | |
| — | |
| 1959 | |
| Full,English | |
| — | |
| No | |
| 0.2 |
| Cook | |
| — | |
| 0 / Not Applicable | |
| None | |
| Lake Michigan | |
| Public Sewer | |
| 10332687 | |
| 09332100090000 |
Nearby Schools
| NAME: | DISTRICT: | DISTANCE: | |
|---|---|---|---|
|
Grade School
Orchard Place Elementary School |
62 | — | |
|
Middle School
Algonquin Middle School |
62 | Not in DB | |
|
High School
Maine West High School |
207 | Not in DB | |
|
Alternate Elementary School
Iroquois Community School |
— | Not in DB | |
|
Alternate Junior High School
Iroquois Community School |
— | Not in DB | |
Property History
| DATE: | EVENT: | PRICE: | SOURCE: |
|---|---|---|---|
| 5 Dec, 2013 | Sold | $257,500 | MRED MLS |
| 30 Oct, 2013 | Under contract | $260,000 | MRED MLS |
| — | Last price change | $275,000 | MRED MLS |
| 22 May, 2013 | Listed for sale | $275,000 | MRED MLS |
| 5 Jun, 2019 | Sold | $301,685 | MRED MLS |
| 13 Apr, 2019 | Under contract | $298,685 | MRED MLS |
| 5 Apr, 2019 | Listed for sale | $298,685 | MRED MLS |
| 18 Mar, 2022 | Sold | $361,322 | MRED MLS |
| 15 Feb, 2022 | Under contract | $344,900 | MRED MLS |
| 11 Feb, 2022 | Listed for sale | $344,900 | MRED MLS |
Room Specifics
Total Bedrooms: 3
Bedrooms Above Ground: 3
Bedrooms Below Ground: 0
Dimensions: —
Floor Type: Hardwood
Dimensions: —
Floor Type: Hardwood
Full Bathrooms: 2
Bathroom Amenities: —
Bathroom in Basement: 1
Rooms: Sun Room
Basement Description: Finished
Other Specifics
| 1 | |
| Concrete Perimeter | |
| Concrete | |
| Patio, In Ground Pool, Storms/Screens | |
| Fenced Yard | |
| 147X58X147X58 | |
| — | |
| None | |
| Vaulted/Cathedral Ceilings, Skylight(s), Hardwood Floors | |
| Double Oven, Microwave, Dishwasher, Refrigerator, Freezer, Washer, Dryer, Disposal, Stainless Steel Appliance(s) | |
| Not in DB | |
| Sidewalks, Street Lights, Street Paved | |
| — | |
| — | |
| — |
Tax History
| Year | Property Taxes |
|---|---|
| 2013 | $5,151 |
| 2019 | $5,554 |
| 2022 | $5,698 |
Contact Agent
Nearby Similar Homes
Nearby Sold Comparables
Contact Agent
Listing Provided By
Keller Williams Realty Ptnr,LL

