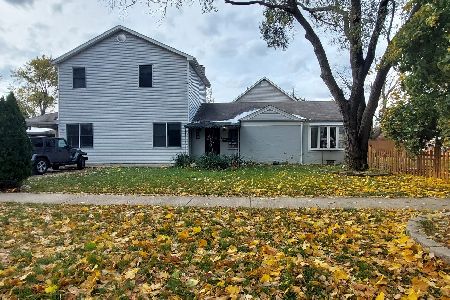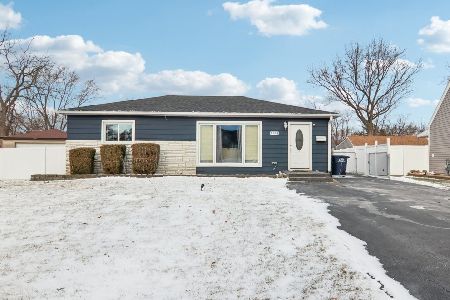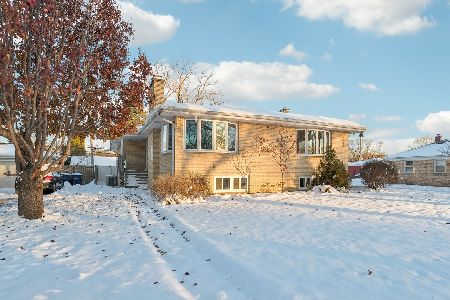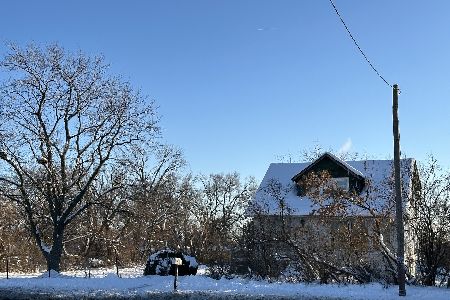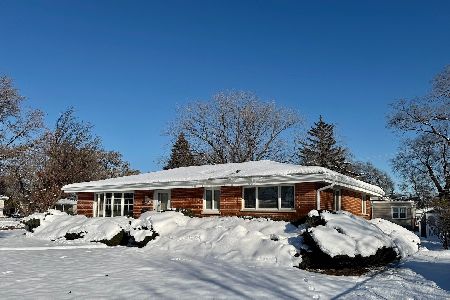2685 Pearle Drive, Des Plaines, Illinois 60018
$361,322
|
Sold
|
|
| Status: | Closed |
| Sqft: | 1,670 |
| Cost/Sqft: | $207 |
| Beds: | 3 |
| Baths: | 2 |
| Year Built: | 1959 |
| Property Taxes: | $5,698 |
| Days On Market: | 1437 |
| Lot Size: | 0,02 |
Description
Location, Location, Location! Adorable and spacious 3bd/2ba private oasis. Open concept 1st floor with vaulted ceiling. Newer kitchen with quartz counters and stainless-steel appliances. Tons of kitchen storage and counter space. 3 generous sized bedrooms with 2 updated baths. Snuggle up and enjoy movies in the large lower family room. Sitting room off the kitchen is a perfect location for a home office or mudroom and transitions to the beautiful patio and backyard oasis. Enjoy relaxing or entertaining in this huge yard with a private in-ground heated pool. Plenty of additional backyard greenspace and separate gardening area. Very generous, dry and clean crawl space for loads of additional storage. Home is approved and waiting installation (via O'Hare Sound Program) of all new soundproof windows throughout the home. New pool heater ('21), new concrete garage floor, garage door and new wall-mounted Chamberlin myQ opener ('21), Cedar privacy fence ('21), all entry doors ('20). Within blocks of D62 Orchard Place Elementary and close to Seminole and Eaton Parks, grocery, Target, restaurants, Interstates 90/94/294, O'Hare airport, Rosemont entertainment district, Fashion Outlets, Metra commuter train, CTA Blue Line and much more.
Property Specifics
| Single Family | |
| — | |
| — | |
| 1959 | |
| — | |
| — | |
| No | |
| 0.02 |
| Cook | |
| Pleasant Manor | |
| — / Not Applicable | |
| — | |
| — | |
| — | |
| 11318714 | |
| 09332100090000 |
Nearby Schools
| NAME: | DISTRICT: | DISTANCE: | |
|---|---|---|---|
|
Grade School
Orchard Place Elementary School |
62 | — | |
|
Middle School
Algonquin Middle School |
62 | Not in DB | |
|
High School
Maine West High School |
207 | Not in DB | |
Property History
| DATE: | EVENT: | PRICE: | SOURCE: |
|---|---|---|---|
| 5 Dec, 2013 | Sold | $257,500 | MRED MLS |
| 30 Oct, 2013 | Under contract | $260,000 | MRED MLS |
| — | Last price change | $275,000 | MRED MLS |
| 22 May, 2013 | Listed for sale | $275,000 | MRED MLS |
| 5 Jun, 2019 | Sold | $301,685 | MRED MLS |
| 13 Apr, 2019 | Under contract | $298,685 | MRED MLS |
| 5 Apr, 2019 | Listed for sale | $298,685 | MRED MLS |
| 18 Mar, 2022 | Sold | $361,322 | MRED MLS |
| 15 Feb, 2022 | Under contract | $344,900 | MRED MLS |
| 11 Feb, 2022 | Listed for sale | $344,900 | MRED MLS |
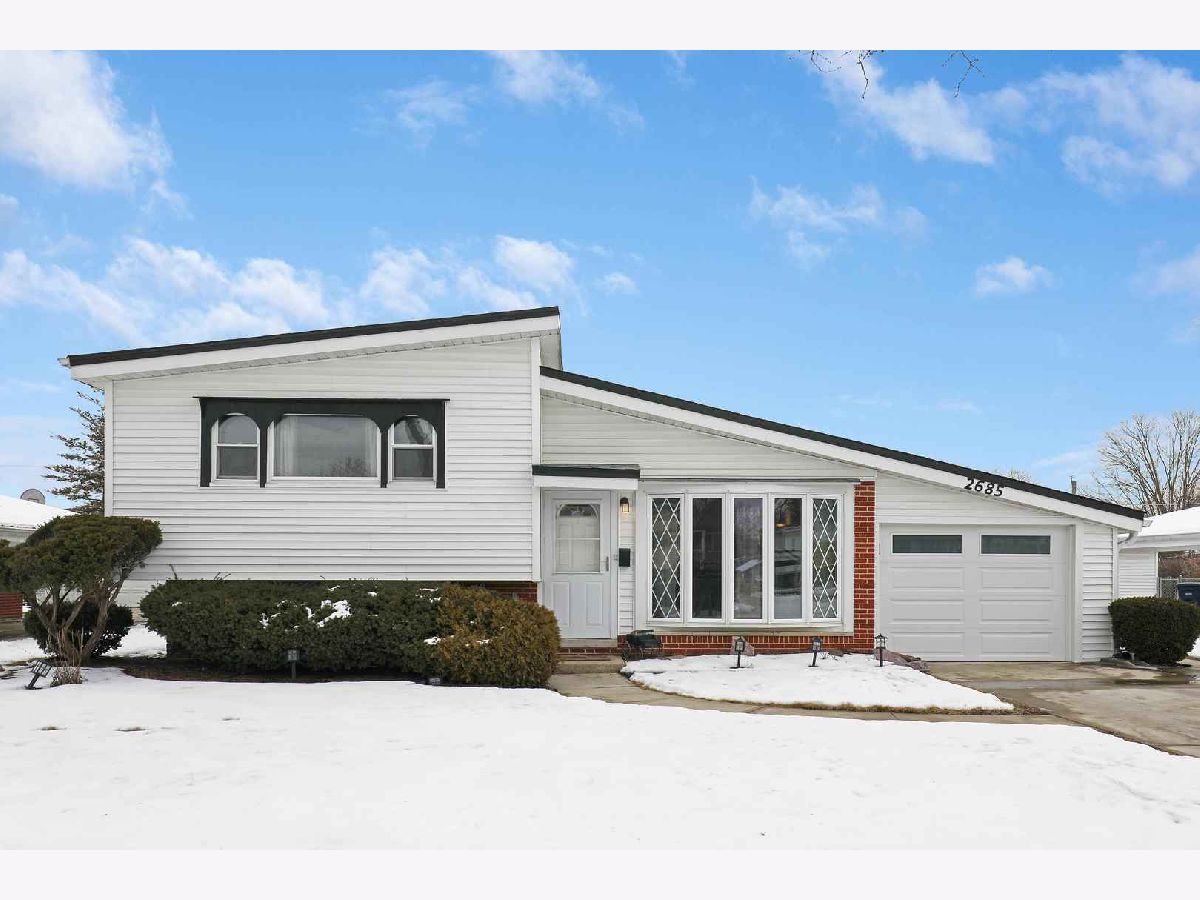




































Room Specifics
Total Bedrooms: 3
Bedrooms Above Ground: 3
Bedrooms Below Ground: 0
Dimensions: —
Floor Type: —
Dimensions: —
Floor Type: —
Full Bathrooms: 2
Bathroom Amenities: —
Bathroom in Basement: 0
Rooms: —
Basement Description: Crawl
Other Specifics
| 1 | |
| — | |
| Concrete | |
| — | |
| — | |
| 58 X 147 | |
| — | |
| — | |
| — | |
| — | |
| Not in DB | |
| — | |
| — | |
| — | |
| — |
Tax History
| Year | Property Taxes |
|---|---|
| 2013 | $5,151 |
| 2019 | $5,554 |
| 2022 | $5,698 |
Contact Agent
Nearby Similar Homes
Nearby Sold Comparables
Contact Agent
Listing Provided By
@properties | Christie's International Real Estate

