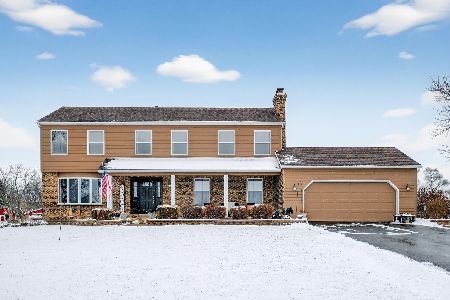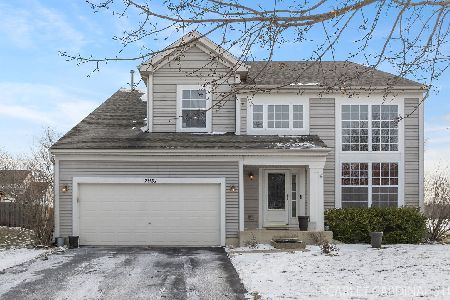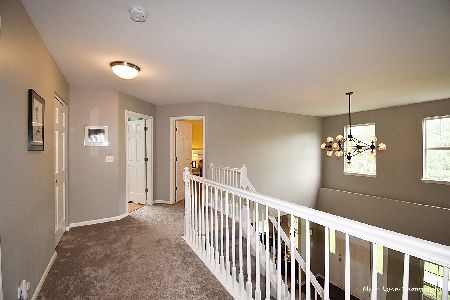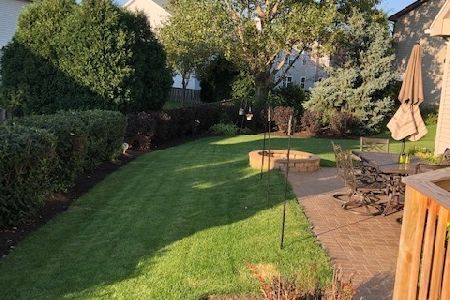2676 Lindgren Trail, Aurora, Illinois 60503
$400,000
|
Sold
|
|
| Status: | Closed |
| Sqft: | 2,157 |
| Cost/Sqft: | $183 |
| Beds: | 4 |
| Baths: | 4 |
| Year Built: | 2001 |
| Property Taxes: | $7,984 |
| Days On Market: | 742 |
| Lot Size: | 0,00 |
Description
Multiple offers received, H and B are due January 22 at 10AM. Explore this 4-bedroom, 4-full-bath home with tremendous potential! While it requires some TLC, the living and dining rooms showcase hardwood floors, and double doors connect them seamlessly. The fully applianced kitchen boasts granite counters and flows into a spacious family room, currently used as a bedroom. A full bath is conveniently located on the main floor. The master bedroom impresses with vaulted ceilings, a walk-in closet, and a bathroom featuring dual sinks and a large walk-in shower. Three generous spare bedrooms offer ample storage, including two walk-in closets. The full finished basement, with a started full bath, awaits your personal touch. Additional features include a first-floor laundry/mud room and a hot tub (as-is) that stays with the home. The private backyard boasts a large brick paver patio. Enjoy the community with trails, ponds, and a park. The home is being sold as-is.
Property Specifics
| Single Family | |
| — | |
| — | |
| 2001 | |
| — | |
| — | |
| No | |
| — |
| Will | |
| Lakewood Valley | |
| 360 / Annual | |
| — | |
| — | |
| — | |
| 11959024 | |
| 0701081030010000 |
Nearby Schools
| NAME: | DISTRICT: | DISTANCE: | |
|---|---|---|---|
|
Grade School
Wolfs Crossing Elementary School |
308 | — | |
|
Middle School
Bednarcik Junior High School |
308 | Not in DB | |
|
High School
Oswego East High School |
308 | Not in DB | |
Property History
| DATE: | EVENT: | PRICE: | SOURCE: |
|---|---|---|---|
| 6 Mar, 2024 | Sold | $400,000 | MRED MLS |
| 21 Jan, 2024 | Under contract | $395,000 | MRED MLS |
| 11 Jan, 2024 | Listed for sale | $395,000 | MRED MLS |
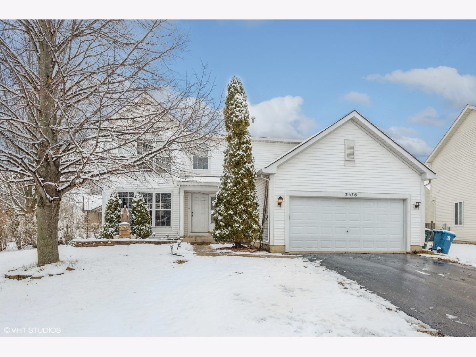
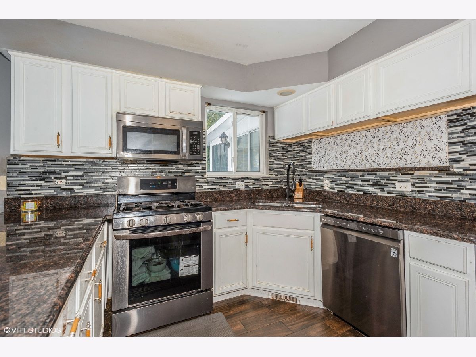
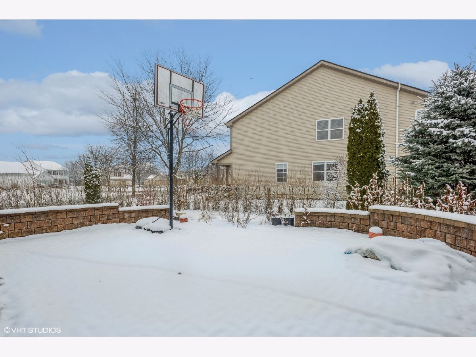
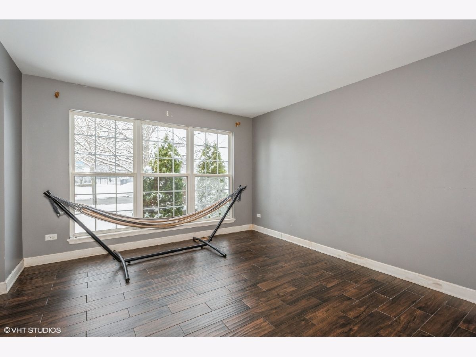
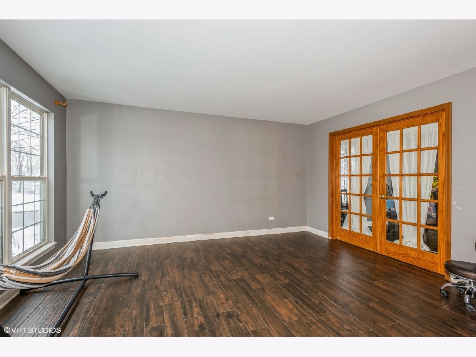
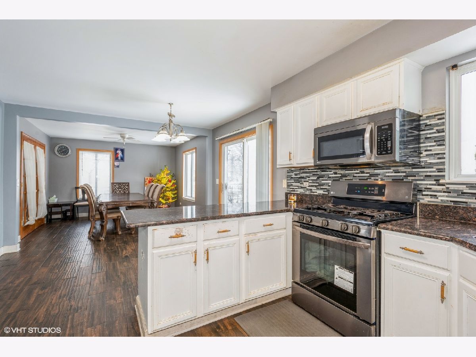
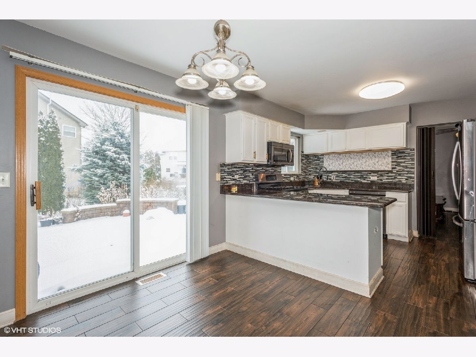
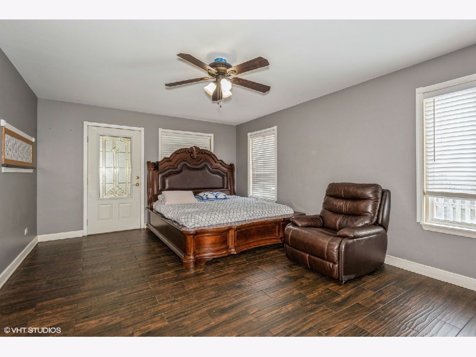
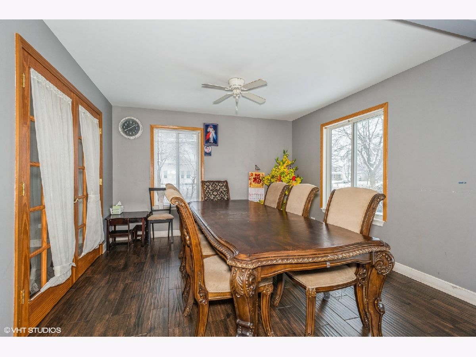
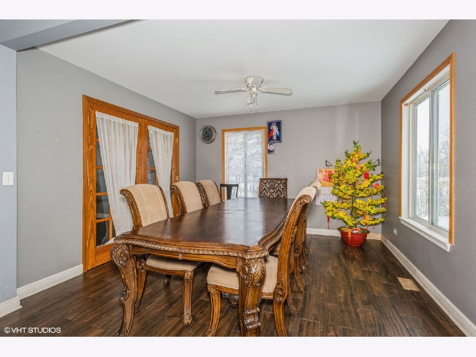
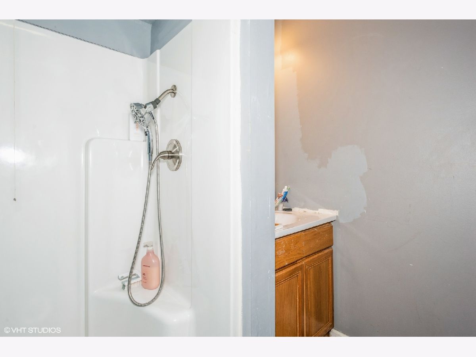
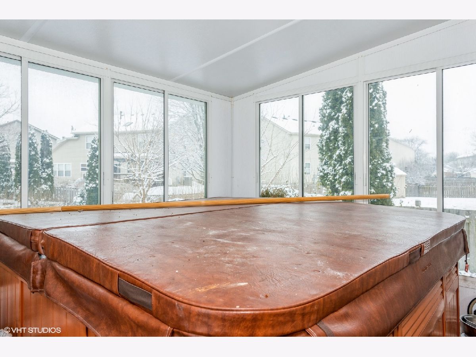
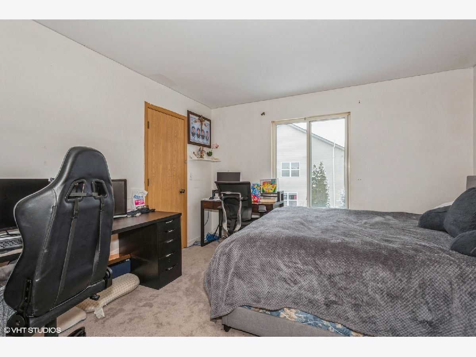
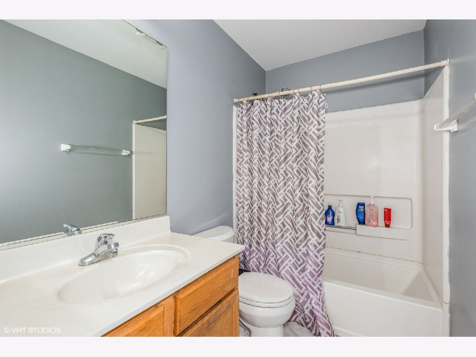
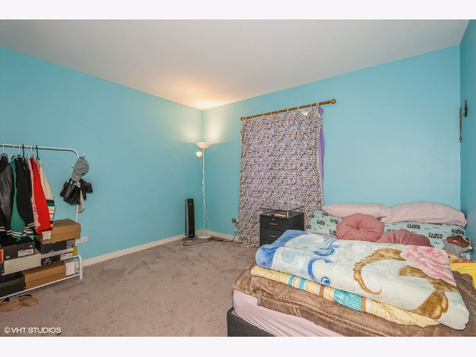
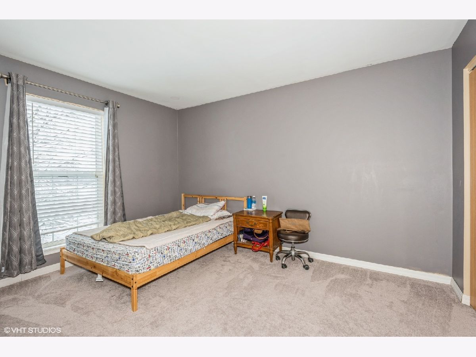
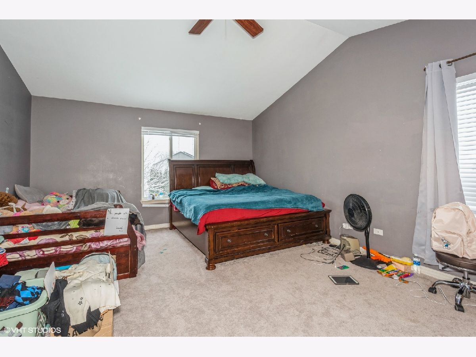
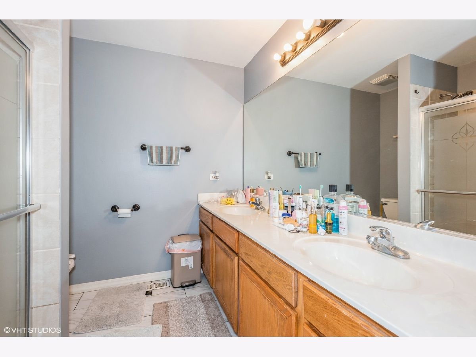
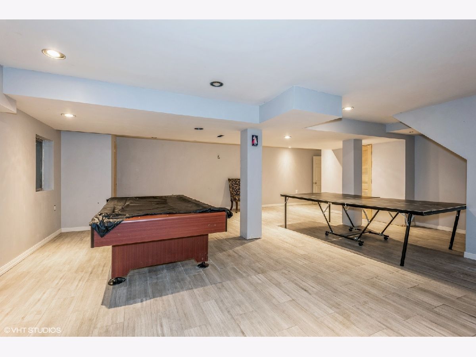
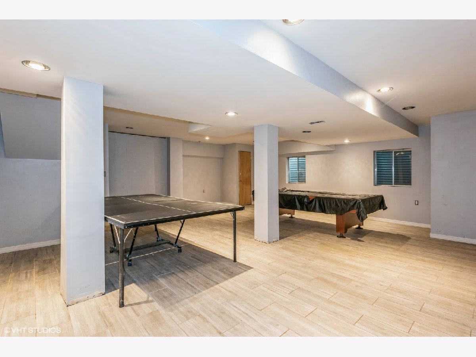
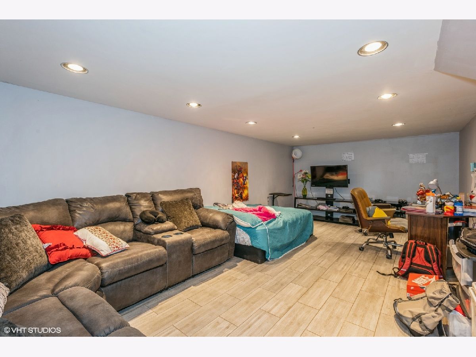
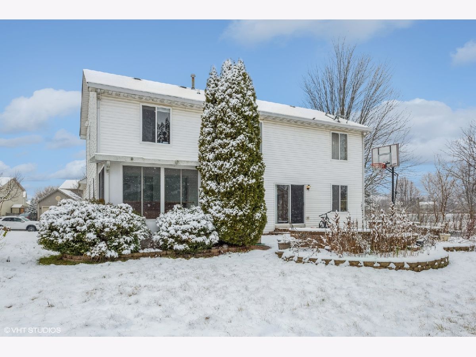
Room Specifics
Total Bedrooms: 4
Bedrooms Above Ground: 4
Bedrooms Below Ground: 0
Dimensions: —
Floor Type: —
Dimensions: —
Floor Type: —
Dimensions: —
Floor Type: —
Full Bathrooms: 4
Bathroom Amenities: Separate Shower,Double Sink
Bathroom in Basement: 1
Rooms: —
Basement Description: Finished
Other Specifics
| 2 | |
| — | |
| Asphalt | |
| — | |
| — | |
| 61X143X1143X112 | |
| Full | |
| — | |
| — | |
| — | |
| Not in DB | |
| — | |
| — | |
| — | |
| — |
Tax History
| Year | Property Taxes |
|---|---|
| 2024 | $7,984 |
Contact Agent
Nearby Similar Homes
Nearby Sold Comparables
Contact Agent
Listing Provided By
Coldwell Banker Realty


