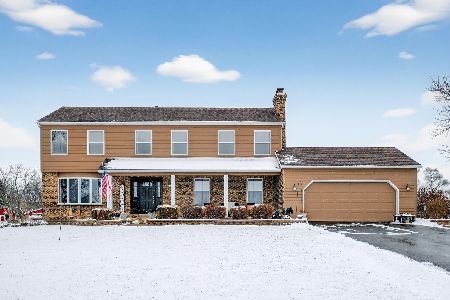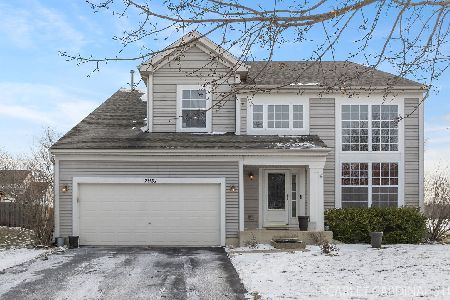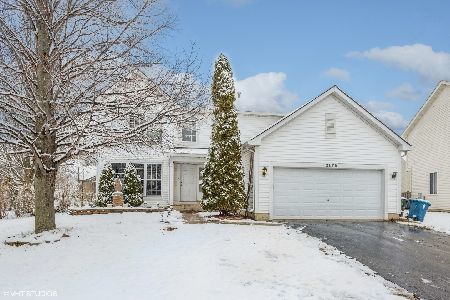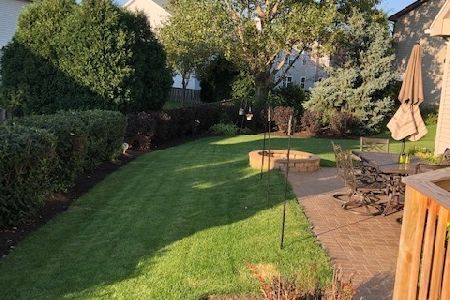2861 Shenandoah Drive, Aurora, Illinois 60503
$451,500
|
Sold
|
|
| Status: | Closed |
| Sqft: | 3,784 |
| Cost/Sqft: | $116 |
| Beds: | 4 |
| Baths: | 4 |
| Year Built: | 2001 |
| Property Taxes: | $12,135 |
| Days On Market: | 1655 |
| Lot Size: | 0,24 |
Description
A Rare Opportunity to Own One of the Largest Models in the Lakewood Valley subdivision. So many updates to this home over the last few years. Large, updated eat-in kitchen with center island, main floor office and updated first floor full bath. Huge master suite with sitting area and 2 walk-in-closets. Updated full bathrooms for both the master and 2nd floor hallway. Beautifully finished basement with another full bath. 3 car garage, brick paver patio and new fence round out the exterior. Other upgrades include newly refinished 1st floor hardwood floors, new driveway, new roof/gutters, new carpet on entire 2nd floor, sump pump with a battery back-up pump, ejector pit pump, 2 newer furnaces and a/c units powered by dual Ecobee thermostats. Paths all around this awesome neighborhood with walking distance to the great neighborhood park.
Property Specifics
| Single Family | |
| — | |
| — | |
| 2001 | |
| Full | |
| LANCASTER | |
| No | |
| 0.24 |
| Will | |
| Lakewood Valley | |
| 360 / Annual | |
| None | |
| Public | |
| Public Sewer | |
| 11152826 | |
| 0701081030140000 |
Nearby Schools
| NAME: | DISTRICT: | DISTANCE: | |
|---|---|---|---|
|
Grade School
Wolfs Crossing Elementary School |
308 | — | |
Property History
| DATE: | EVENT: | PRICE: | SOURCE: |
|---|---|---|---|
| 11 Oct, 2007 | Sold | $330,000 | MRED MLS |
| 5 Sep, 2007 | Under contract | $349,900 | MRED MLS |
| 3 May, 2007 | Listed for sale | $349,900 | MRED MLS |
| 15 Mar, 2013 | Sold | $265,000 | MRED MLS |
| 30 Jan, 2013 | Under contract | $279,900 | MRED MLS |
| 17 Jan, 2013 | Listed for sale | $279,900 | MRED MLS |
| 27 Aug, 2021 | Sold | $451,500 | MRED MLS |
| 18 Jul, 2021 | Under contract | $439,900 | MRED MLS |
| 12 Jul, 2021 | Listed for sale | $439,900 | MRED MLS |
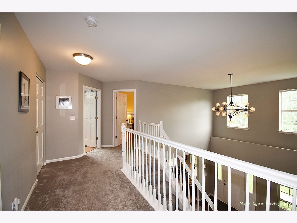
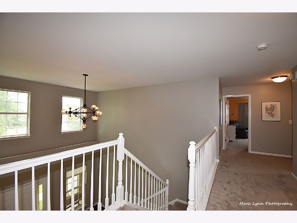
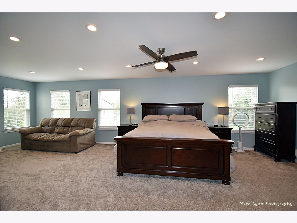
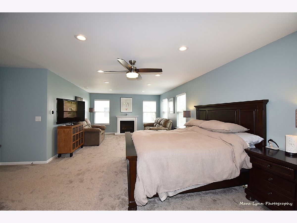
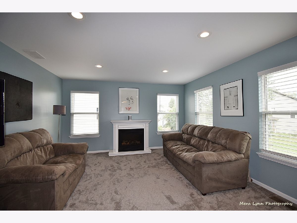
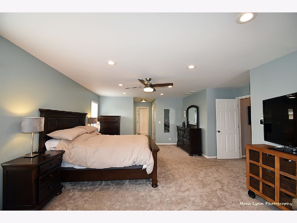
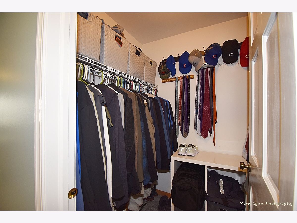
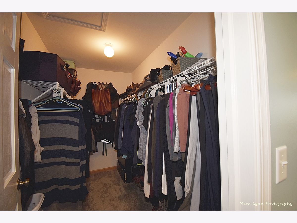
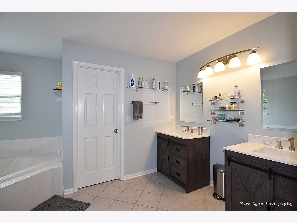
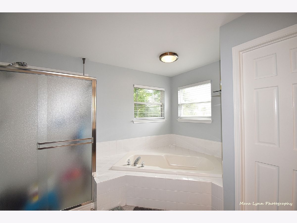
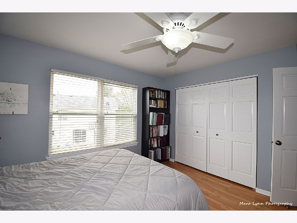
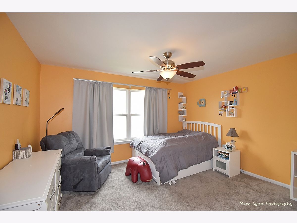
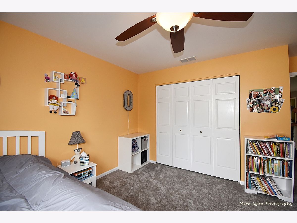
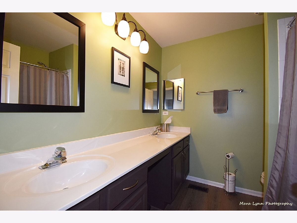
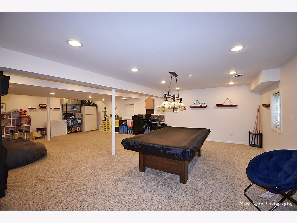
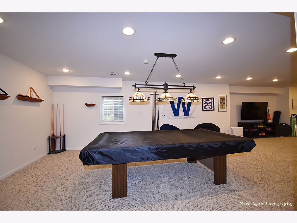
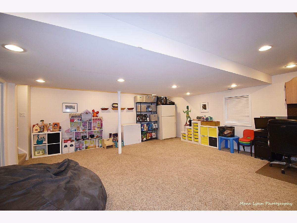
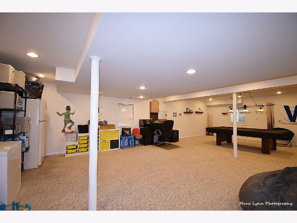
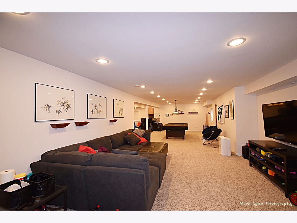
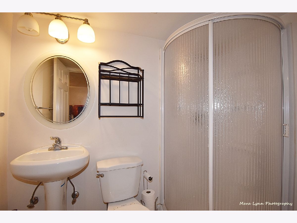
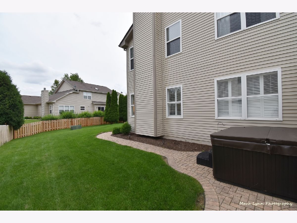
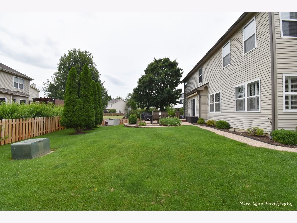
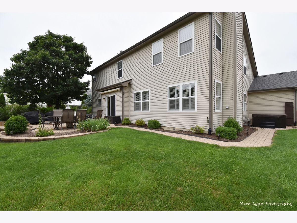
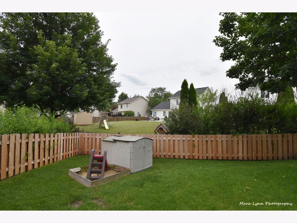
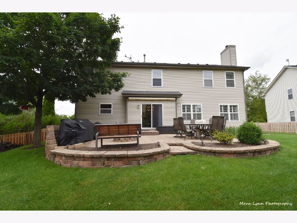
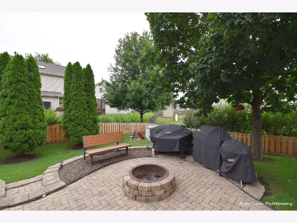
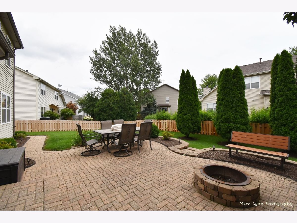
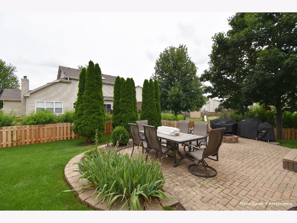
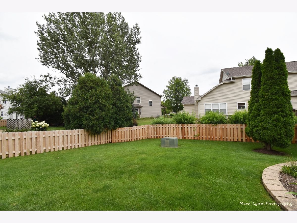
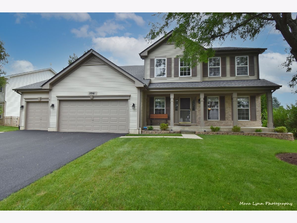
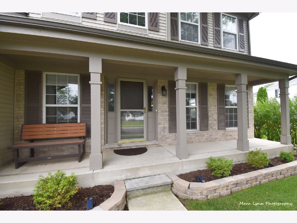
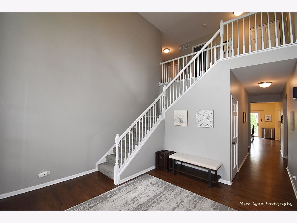
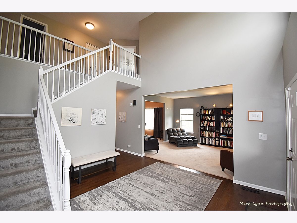
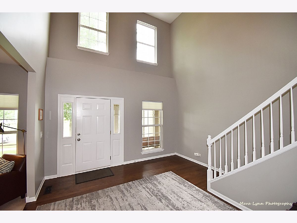
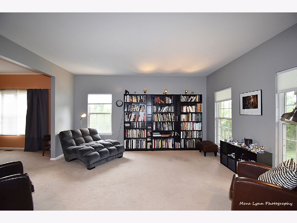
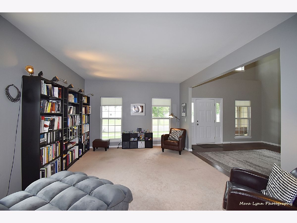
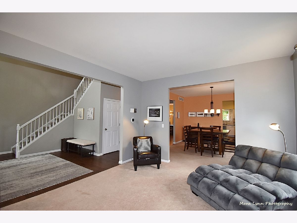
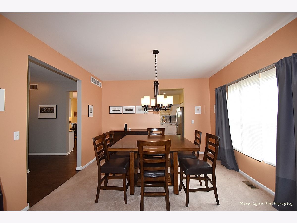
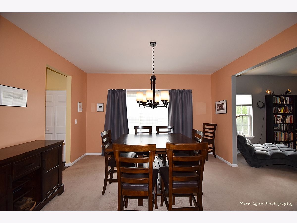
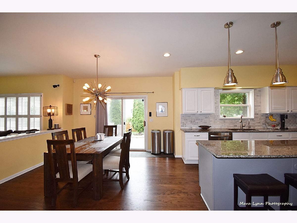
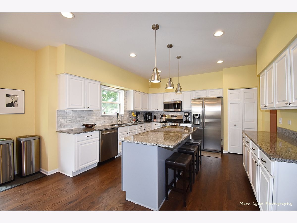
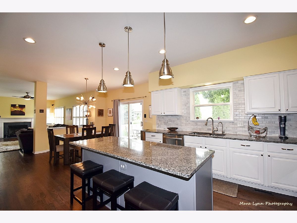
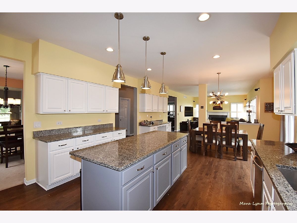
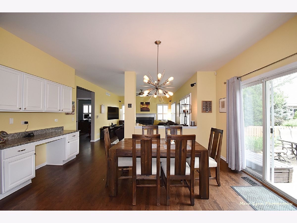
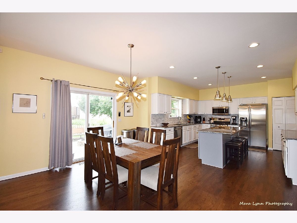
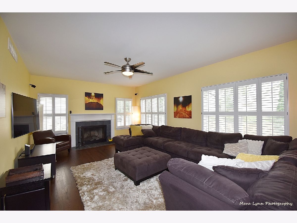
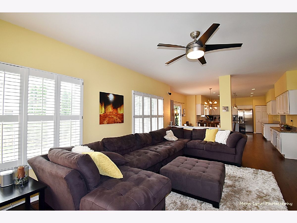
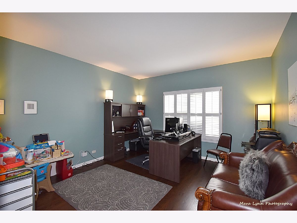
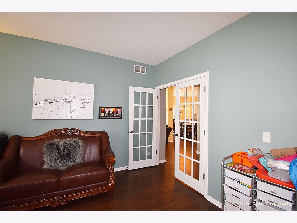
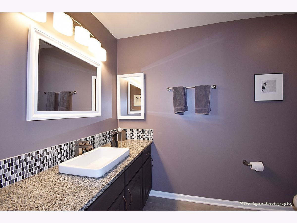
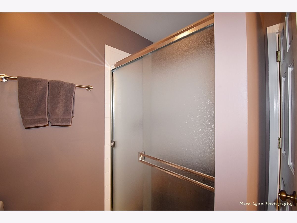
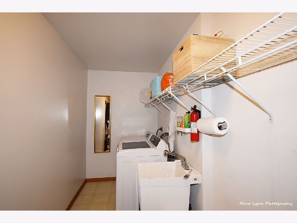
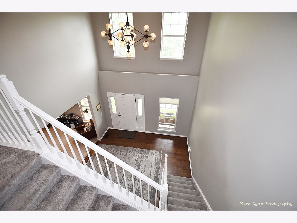
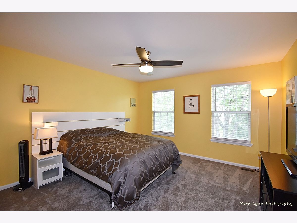
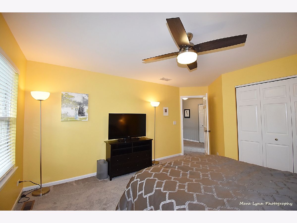
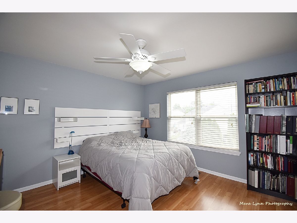
Room Specifics
Total Bedrooms: 4
Bedrooms Above Ground: 4
Bedrooms Below Ground: 0
Dimensions: —
Floor Type: Carpet
Dimensions: —
Floor Type: Carpet
Dimensions: —
Floor Type: Wood Laminate
Full Bathrooms: 4
Bathroom Amenities: Whirlpool,Separate Shower,Double Sink
Bathroom in Basement: 1
Rooms: Eating Area,Foyer,Office
Basement Description: Finished,Storage Space
Other Specifics
| 3 | |
| — | |
| Asphalt | |
| Patio, Porch, Hot Tub, Brick Paver Patio, Storms/Screens, Fire Pit | |
| Fenced Yard | |
| 88X118 | |
| — | |
| Full | |
| Vaulted/Cathedral Ceilings, Hot Tub, Hardwood Floors, Wood Laminate Floors, In-Law Arrangement, First Floor Laundry, First Floor Full Bath, Walk-In Closet(s), Open Floorplan, Some Carpeting, Some Window Treatmnt, Some Wood Floors, Drapes/Blinds, Granite Counters, Separ | |
| Range, Microwave, Dishwasher, Refrigerator, Washer, Dryer, Disposal, Stainless Steel Appliance(s), Water Purifier, Water Purifier Owned, Gas Cooktop, Gas Oven | |
| Not in DB | |
| Park, Lake, Curbs, Sidewalks, Street Lights, Street Paved | |
| — | |
| — | |
| Wood Burning |
Tax History
| Year | Property Taxes |
|---|---|
| 2007 | $10,040 |
| 2013 | $11,030 |
| 2021 | $12,135 |
Contact Agent
Nearby Similar Homes
Nearby Sold Comparables
Contact Agent
Listing Provided By
Kettley & Co. Inc. - Batavia


