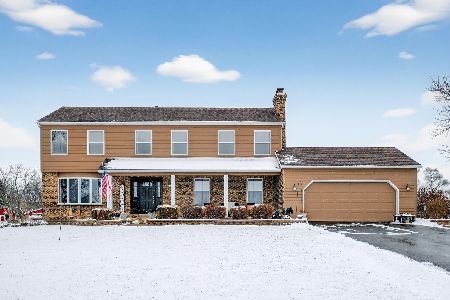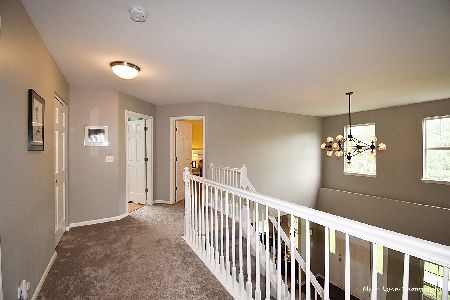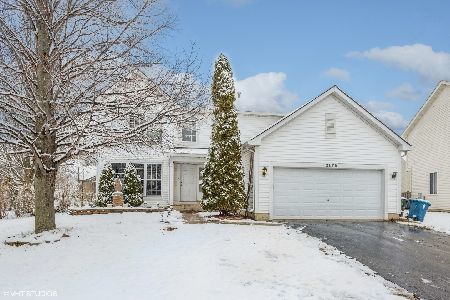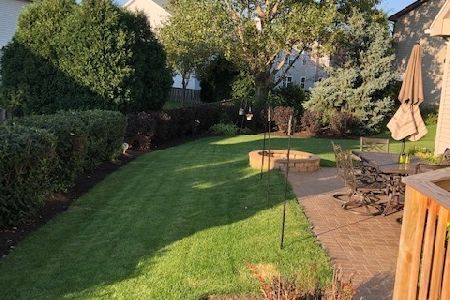2861 Shenandoah Drive, Aurora, Illinois 60503
$265,000
|
Sold
|
|
| Status: | Closed |
| Sqft: | 3,784 |
| Cost/Sqft: | $74 |
| Beds: | 4 |
| Baths: | 4 |
| Year Built: | 2001 |
| Property Taxes: | $11,030 |
| Days On Market: | 4753 |
| Lot Size: | 0,00 |
Description
This Elegant Estate Home w/Great Floor Plan has Gleaming Hardwood Flrs*1st Flr Den & Bath-Possible In-Law Arrangement*Gourmet KIT w/Tons Of Cabs, Island & Planning Desk*Master BR Boasts a Sitting Rm, His'n'Hers Walk-in Closets, Spa-type Bath w/Double Vanity, Sep Shower & Tub, New Ceramic Flr & Lights*Fin Bsmt w/Amazing Space & Full Bath*Serene Backyard w/Brick Patio & Retractable Awning*View From Front Porch of Pond
Property Specifics
| Single Family | |
| — | |
| Traditional | |
| 2001 | |
| Full | |
| LANCASTER | |
| No | |
| — |
| Will | |
| Lakewood Valley | |
| 360 / Annual | |
| Scavenger | |
| Public | |
| Public Sewer | |
| 08252153 | |
| 0701081030140000 |
Nearby Schools
| NAME: | DISTRICT: | DISTANCE: | |
|---|---|---|---|
|
Grade School
Wolfs Crossing Elementary School |
308 | — | |
|
Middle School
Bednarcik Junior High School |
308 | Not in DB | |
|
High School
Oswego East High School |
308 | Not in DB | |
Property History
| DATE: | EVENT: | PRICE: | SOURCE: |
|---|---|---|---|
| 11 Oct, 2007 | Sold | $330,000 | MRED MLS |
| 5 Sep, 2007 | Under contract | $349,900 | MRED MLS |
| 3 May, 2007 | Listed for sale | $349,900 | MRED MLS |
| 15 Mar, 2013 | Sold | $265,000 | MRED MLS |
| 30 Jan, 2013 | Under contract | $279,900 | MRED MLS |
| 17 Jan, 2013 | Listed for sale | $279,900 | MRED MLS |
| 27 Aug, 2021 | Sold | $451,500 | MRED MLS |
| 18 Jul, 2021 | Under contract | $439,900 | MRED MLS |
| 12 Jul, 2021 | Listed for sale | $439,900 | MRED MLS |
Room Specifics
Total Bedrooms: 4
Bedrooms Above Ground: 4
Bedrooms Below Ground: 0
Dimensions: —
Floor Type: Carpet
Dimensions: —
Floor Type: Carpet
Dimensions: —
Floor Type: Carpet
Full Bathrooms: 4
Bathroom Amenities: Separate Shower,Double Sink
Bathroom in Basement: 1
Rooms: Breakfast Room,Den,Foyer
Basement Description: Finished
Other Specifics
| 3 | |
| Concrete Perimeter | |
| Asphalt | |
| Brick Paver Patio, Storms/Screens | |
| Fenced Yard,Landscaped,Water View | |
| 88 X 118 | |
| — | |
| Full | |
| Vaulted/Cathedral Ceilings, Hardwood Floors, First Floor Bedroom, In-Law Arrangement, First Floor Laundry, First Floor Full Bath | |
| Range, Microwave, Dishwasher, Disposal | |
| Not in DB | |
| Tennis Courts, Sidewalks, Street Lights | |
| — | |
| — | |
| Attached Fireplace Doors/Screen, Gas Starter |
Tax History
| Year | Property Taxes |
|---|---|
| 2007 | $10,040 |
| 2013 | $11,030 |
| 2021 | $12,135 |
Contact Agent
Nearby Similar Homes
Nearby Sold Comparables
Contact Agent
Listing Provided By
Century 21 Affiliated












