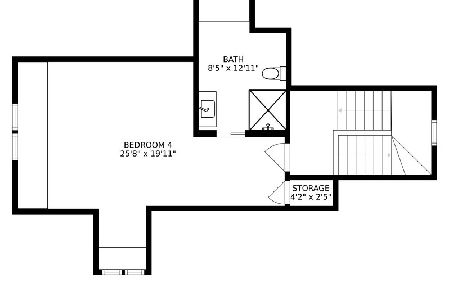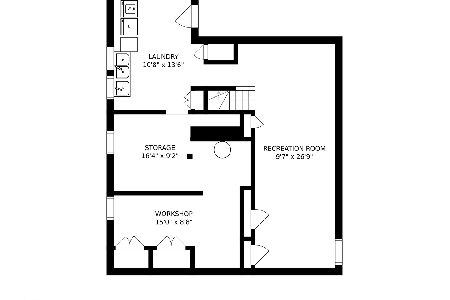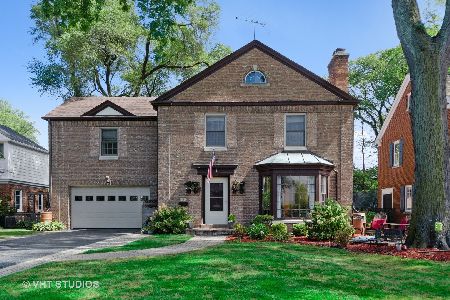2676 Orrington Avenue, Evanston, Illinois 60201
$890,000
|
Sold
|
|
| Status: | Closed |
| Sqft: | 3,000 |
| Cost/Sqft: | $322 |
| Beds: | 5 |
| Baths: | 4 |
| Year Built: | 1921 |
| Property Taxes: | $14,416 |
| Days On Market: | 3873 |
| Lot Size: | 0,00 |
Description
Stunning light-filled 3 story colonial. 12 room, 5 bedroom, 3.5 bath. Prime location. 1 block to Orrington School, 2 blocks to Lighthouse beach & walk to train. Beautiful architectural details & extensive upgrades. Gracious foyer, classic natural wood staircases & elegant moldings. Tall ceilings & polished oak floors. Impeccably maintained. Location & condition unsurpassed.
Property Specifics
| Single Family | |
| — | |
| Traditional | |
| 1921 | |
| Partial | |
| — | |
| No | |
| — |
| Cook | |
| — | |
| 0 / Not Applicable | |
| None | |
| Lake Michigan | |
| Public Sewer | |
| 08952702 | |
| 05354050160000 |
Nearby Schools
| NAME: | DISTRICT: | DISTANCE: | |
|---|---|---|---|
|
Grade School
Orrington Elementary School |
65 | — | |
|
Middle School
Haven Middle School |
65 | Not in DB | |
|
High School
Evanston Twp High School |
202 | Not in DB | |
Property History
| DATE: | EVENT: | PRICE: | SOURCE: |
|---|---|---|---|
| 15 Jul, 2015 | Sold | $890,000 | MRED MLS |
| 2 Jul, 2015 | Under contract | $965,000 | MRED MLS |
| 12 Jun, 2015 | Listed for sale | $965,000 | MRED MLS |
Room Specifics
Total Bedrooms: 5
Bedrooms Above Ground: 5
Bedrooms Below Ground: 0
Dimensions: —
Floor Type: Hardwood
Dimensions: —
Floor Type: Hardwood
Dimensions: —
Floor Type: Carpet
Dimensions: —
Floor Type: —
Full Bathrooms: 4
Bathroom Amenities: Whirlpool,Separate Shower,Double Sink
Bathroom in Basement: 0
Rooms: Bedroom 5,Office,Sun Room
Basement Description: Partially Finished
Other Specifics
| 1 | |
| — | |
| — | |
| — | |
| Fenced Yard | |
| 50X125 | |
| — | |
| Full | |
| Skylight(s), Hardwood Floors | |
| Range, Microwave, Dishwasher, Refrigerator, Washer, Dryer, Disposal | |
| Not in DB | |
| — | |
| — | |
| — | |
| Wood Burning |
Tax History
| Year | Property Taxes |
|---|---|
| 2015 | $14,416 |
Contact Agent
Nearby Similar Homes
Nearby Sold Comparables
Contact Agent
Listing Provided By
4 Sale Realty, Inc.










