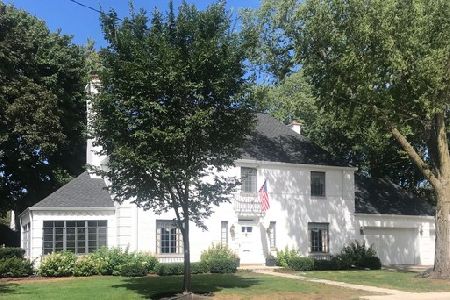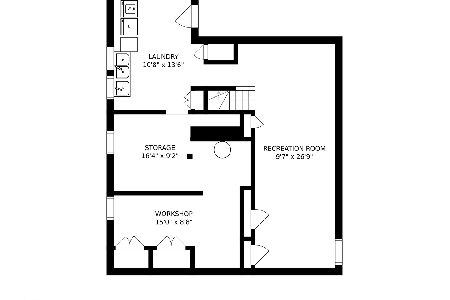9543 Monticello Avenue, Evanston, Illinois 60203
$779,000
|
Sold
|
|
| Status: | Closed |
| Sqft: | 0 |
| Cost/Sqft: | — |
| Beds: | 4 |
| Baths: | 4 |
| Year Built: | 1941 |
| Property Taxes: | $14,090 |
| Days On Market: | 1953 |
| Lot Size: | 0,20 |
Description
Gorgeous house with a laundry list of updates on sought after Monticello Street, backing into Central Park. Home boasts wonderful layout with oversized rooms, including a formal living and dining room and a sprawling family/sunroom with room enough to accommodate an office nook. Upstairs includes four generously sized bedrooms. Master suite has been updated to include a gorgeous bathroom with soaking tub and large his and her custom closets with sliding barn doors. Second bedroom has a separate en suite bathroom as well. Find even more bonus space in the partially finished basement which includes a second fireplace and separate space for laundry and quarantine office space. Basement fireplace has only been used for decorative purposes and is being sold as is.
Property Specifics
| Single Family | |
| — | |
| Colonial | |
| 1941 | |
| Partial | |
| — | |
| No | |
| 0.2 |
| Cook | |
| — | |
| 0 / Not Applicable | |
| None | |
| Lake Michigan | |
| Sewer-Storm | |
| 10856402 | |
| 10141070130000 |
Nearby Schools
| NAME: | DISTRICT: | DISTANCE: | |
|---|---|---|---|
|
Grade School
Walker Elementary School |
65 | — | |
|
Middle School
Chute Middle School |
65 | Not in DB | |
|
High School
Evanston Twp High School |
202 | Not in DB | |
Property History
| DATE: | EVENT: | PRICE: | SOURCE: |
|---|---|---|---|
| 6 Jul, 2011 | Sold | $535,000 | MRED MLS |
| 1 Mar, 2011 | Under contract | $549,000 | MRED MLS |
| — | Last price change | $570,000 | MRED MLS |
| 12 Jan, 2011 | Listed for sale | $595,000 | MRED MLS |
| 30 Oct, 2020 | Sold | $779,000 | MRED MLS |
| 13 Sep, 2020 | Under contract | $799,000 | MRED MLS |
| 13 Sep, 2020 | Listed for sale | $799,000 | MRED MLS |
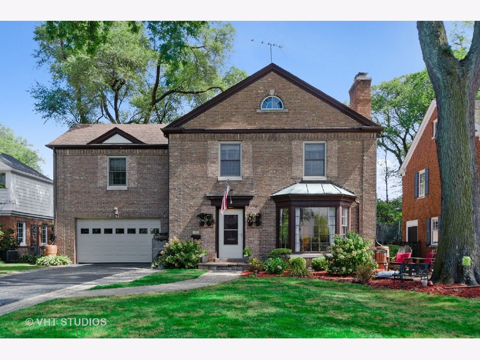
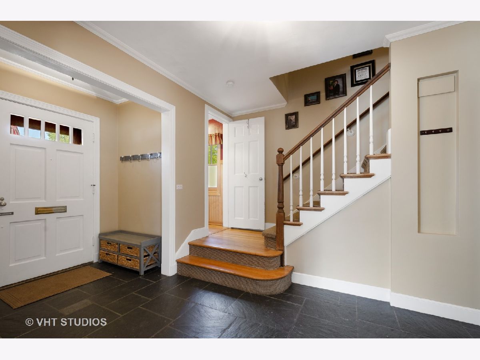
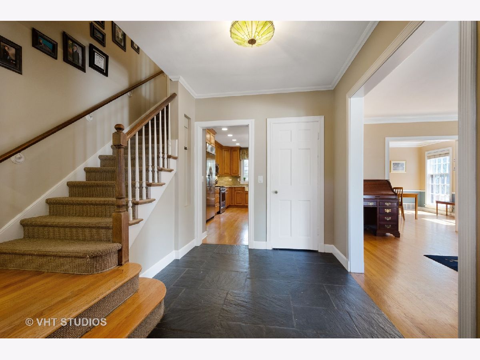
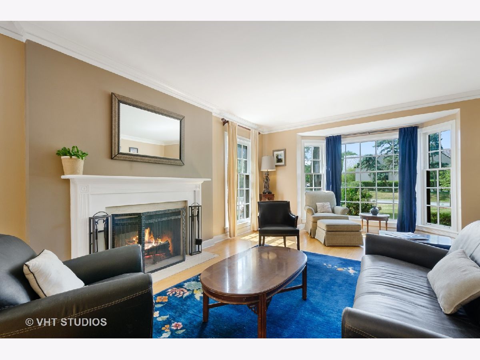
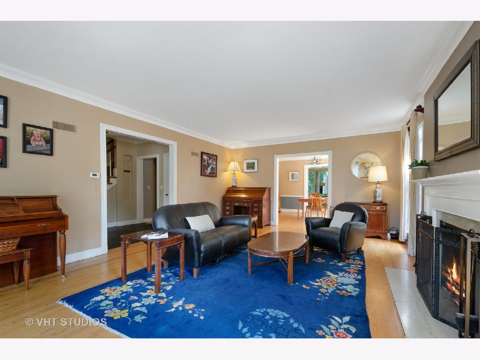
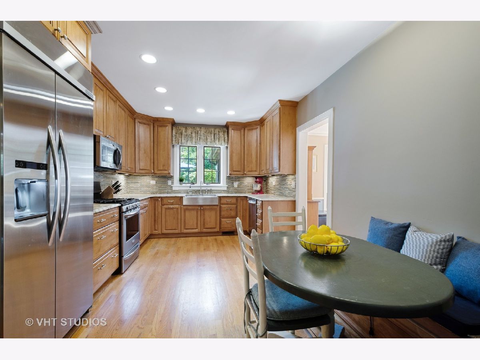
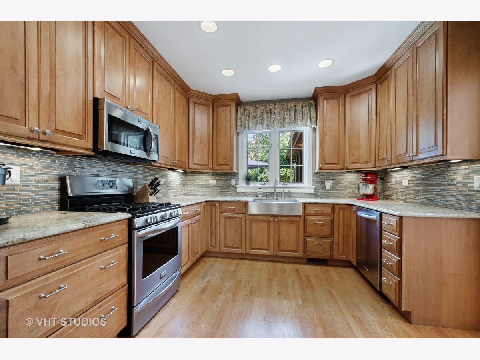
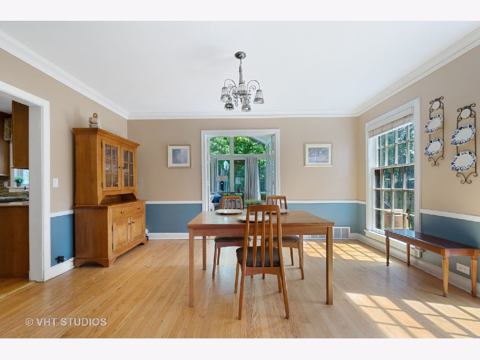
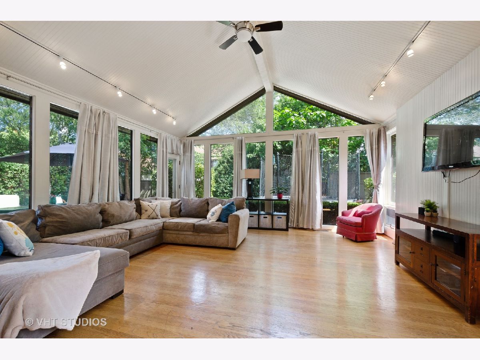
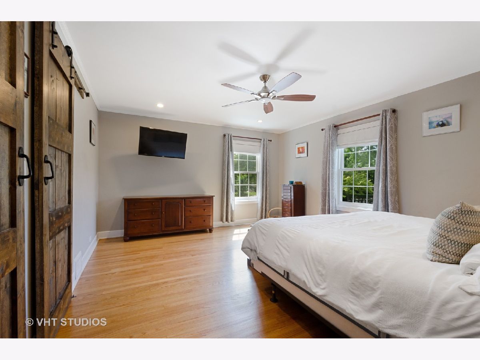
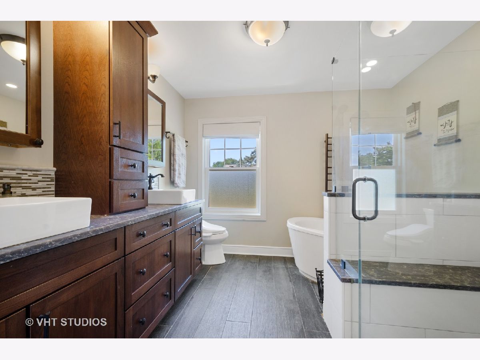
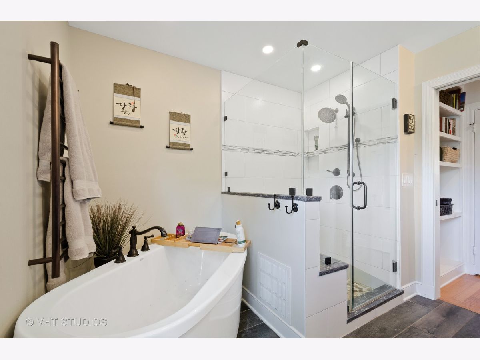
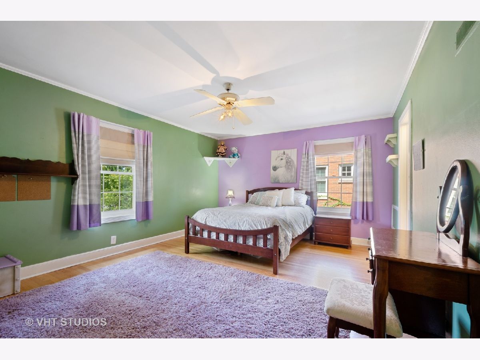
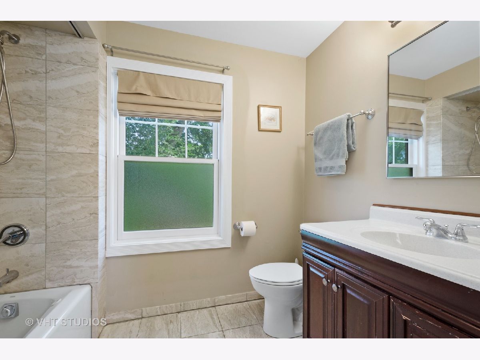
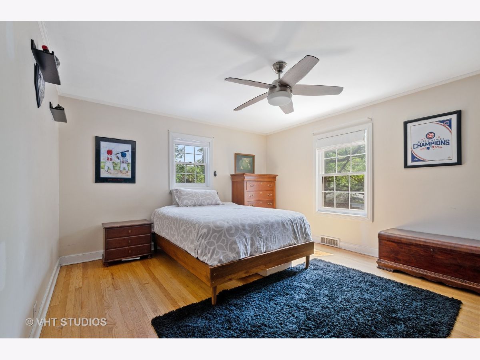
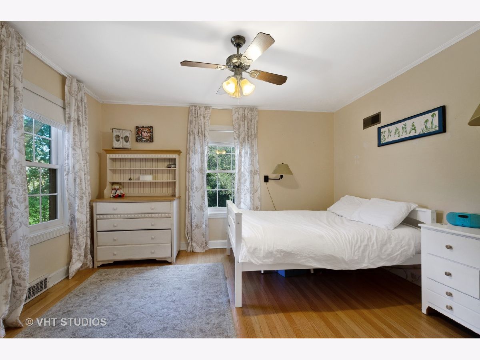
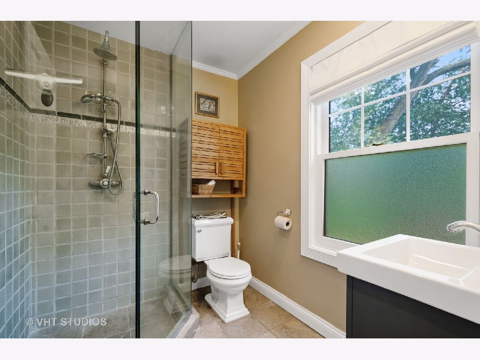
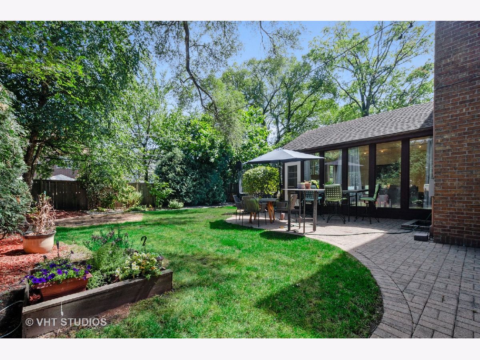
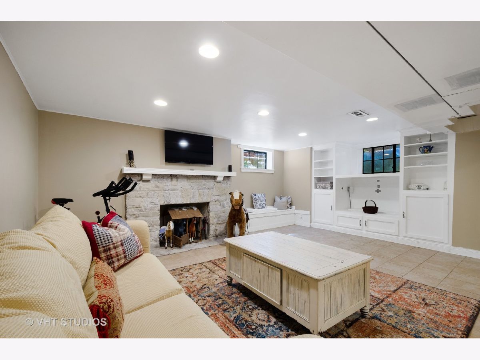
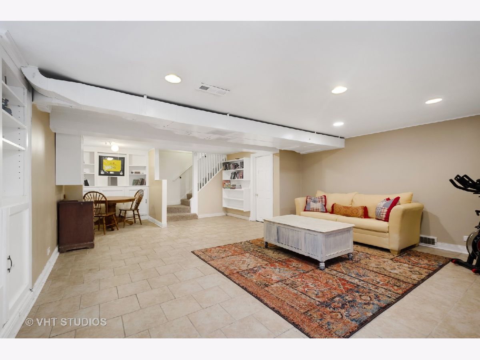
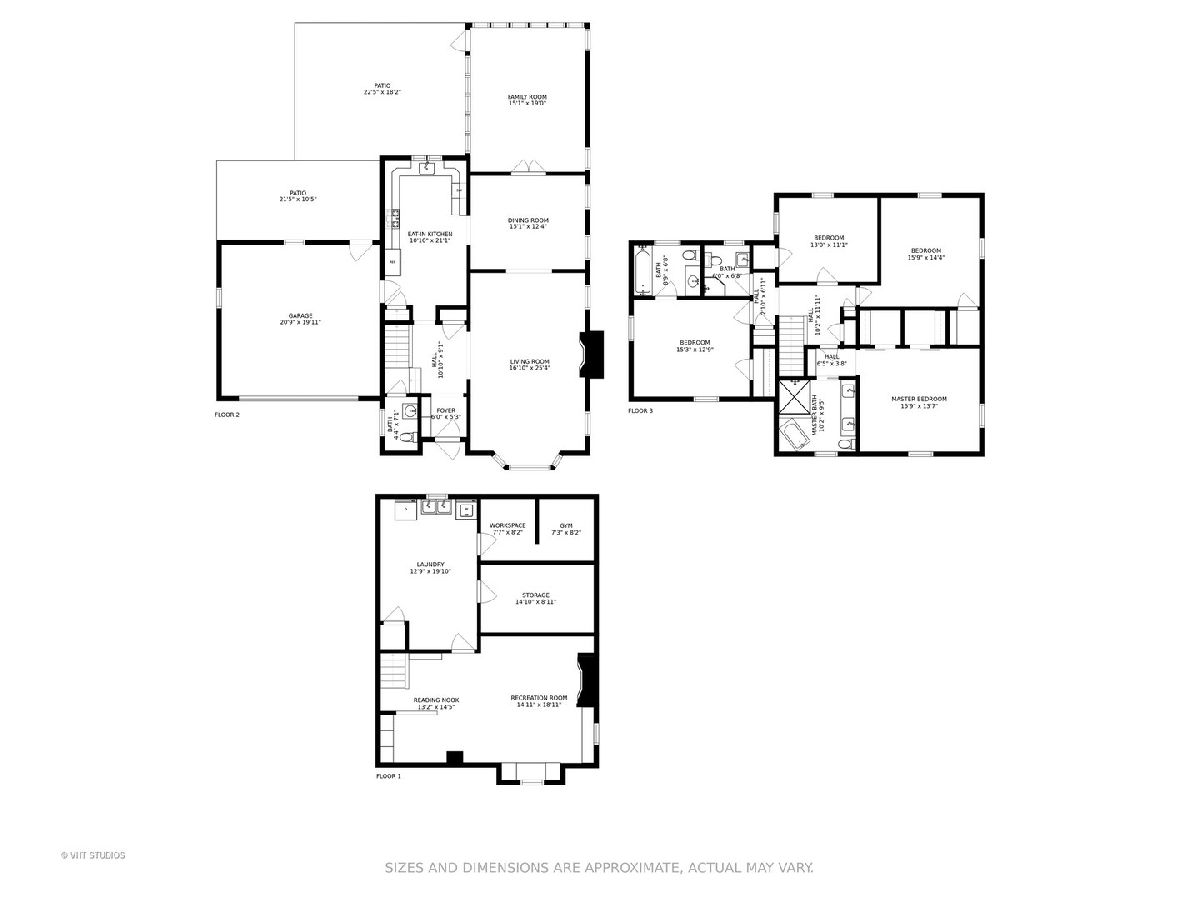
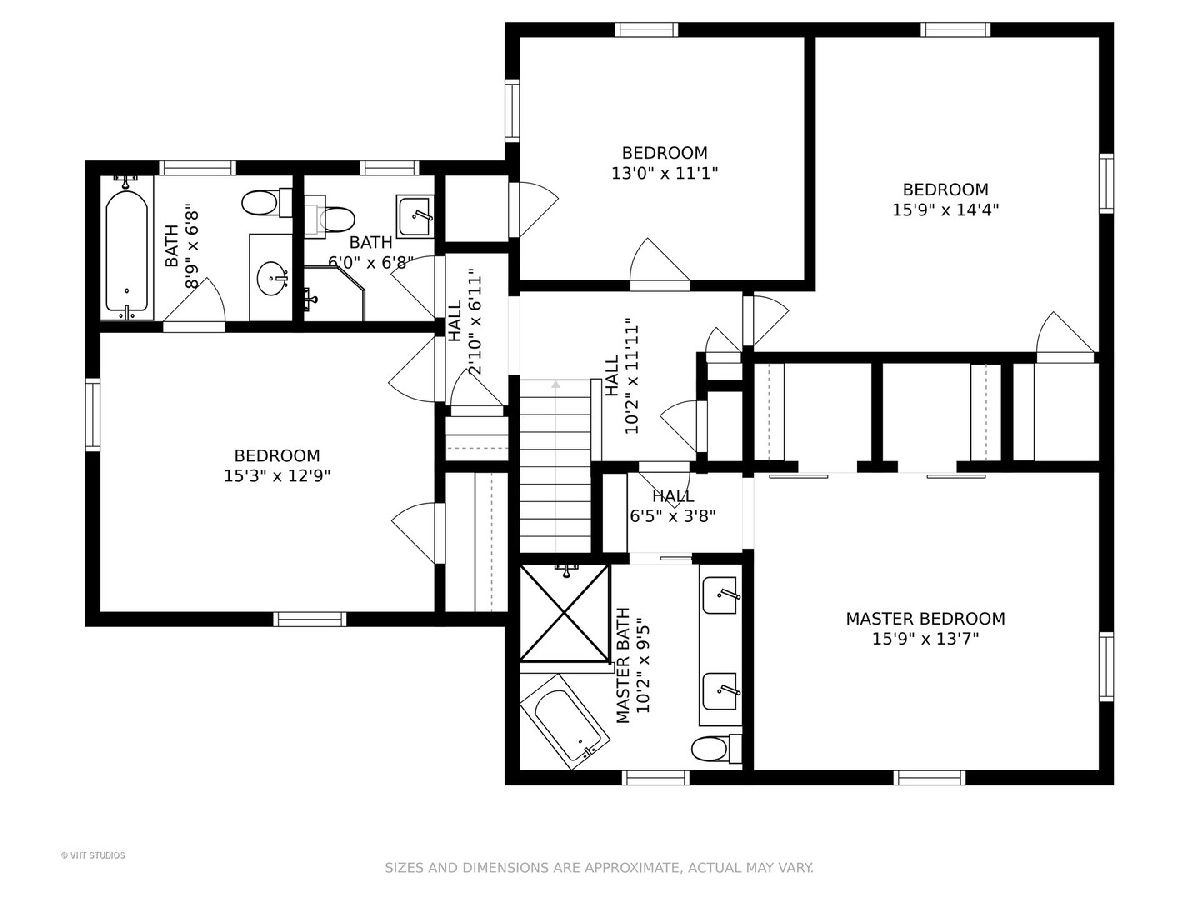
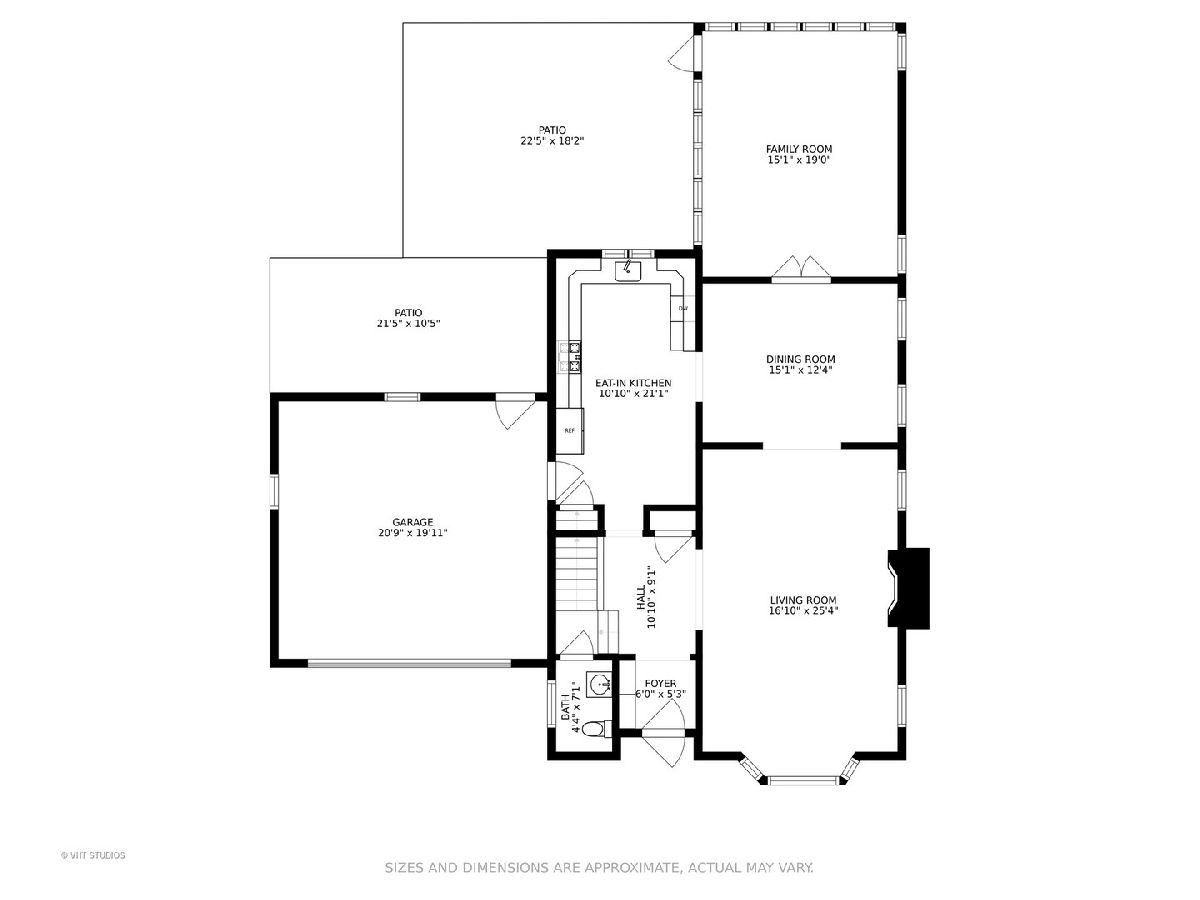
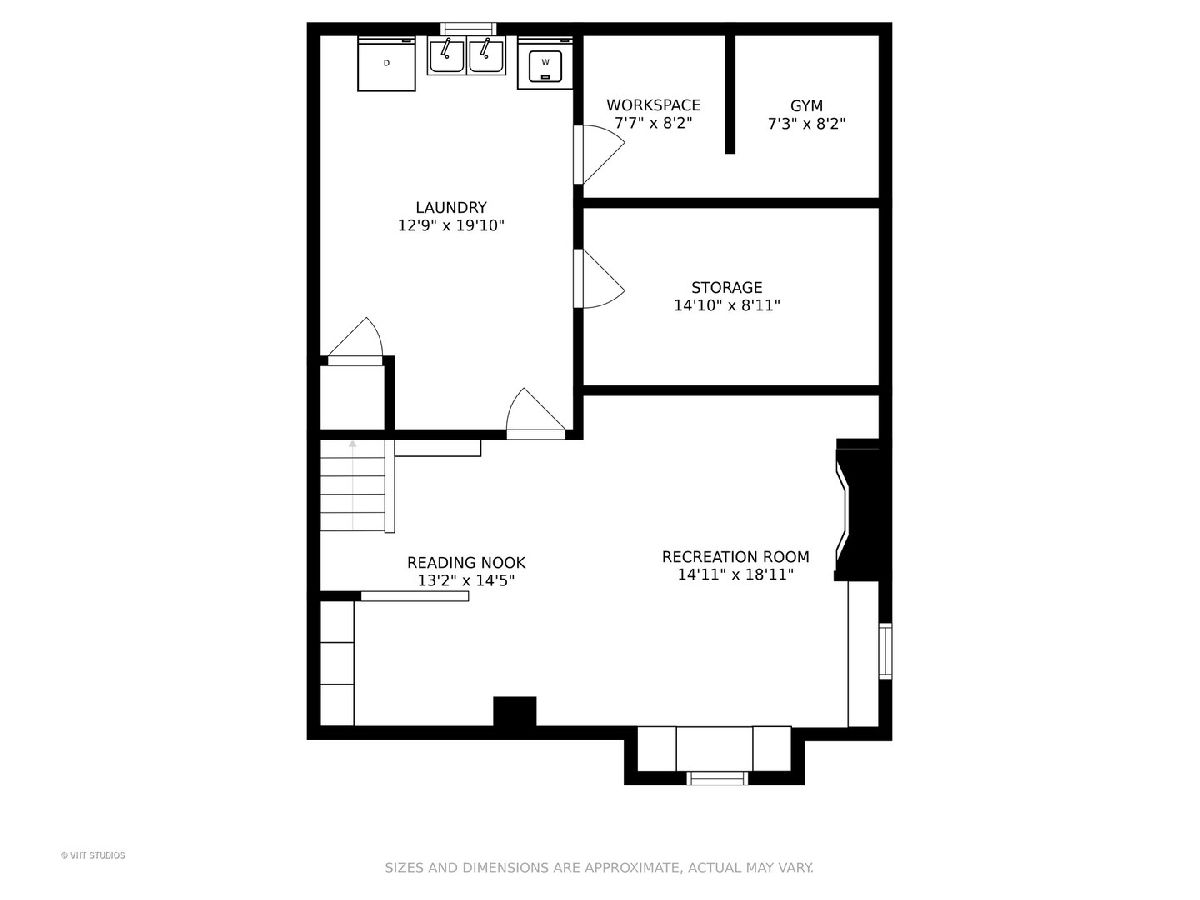
Room Specifics
Total Bedrooms: 4
Bedrooms Above Ground: 4
Bedrooms Below Ground: 0
Dimensions: —
Floor Type: Hardwood
Dimensions: —
Floor Type: Hardwood
Dimensions: —
Floor Type: Hardwood
Full Bathrooms: 4
Bathroom Amenities: —
Bathroom in Basement: 0
Rooms: Office,Recreation Room
Basement Description: Partially Finished
Other Specifics
| 2 | |
| — | |
| — | |
| Patio | |
| — | |
| 65 X 130 | |
| — | |
| Full | |
| — | |
| Double Oven, Range, Dishwasher, Refrigerator, Washer, Dryer, Disposal | |
| Not in DB | |
| — | |
| — | |
| — | |
| Wood Burning |
Tax History
| Year | Property Taxes |
|---|---|
| 2011 | $12,784 |
| 2020 | $14,090 |
Contact Agent
Nearby Similar Homes
Nearby Sold Comparables
Contact Agent
Listing Provided By
Baird & Warner





