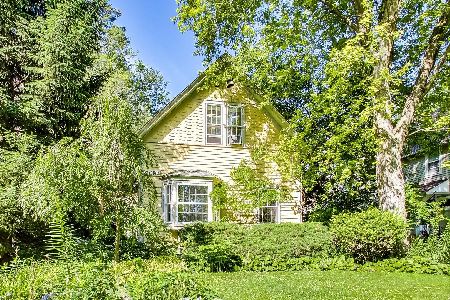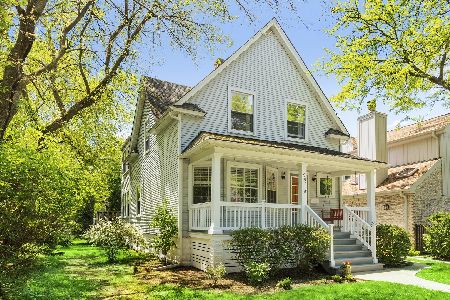2676 Prairie Avenue, Evanston, Illinois 60201
$950,000
|
Sold
|
|
| Status: | Closed |
| Sqft: | 2,496 |
| Cost/Sqft: | $411 |
| Beds: | 4 |
| Baths: | 3 |
| Year Built: | 2003 |
| Property Taxes: | $18,680 |
| Days On Market: | 2356 |
| Lot Size: | 0,23 |
Description
Enjoy the wonderful flexible floor plan in this contemporary newer home. Peaceful, urban oasis on quiet Evanston street in walking distance to everything! Open layout includes large entry, combined living and dining room with floor to ceiling windows, Hunter Douglas linen blinds and hardwood floors. The family room with limestone fireplace opens to chefs kitchen with top of line appliances, ample storage and huge eat-in island. Home is an entertainers dream with intimate family spaces! 2nd floor has private master with two closets and sleek en suite bath. Two additional bedrooms, bath, large laundry room and office complete the 2nd floor. So many options in the fabulous 3rd floor, with large playroom and loft bedroom. 200ft deep lush lot, with private front patio, back deck, landscaped yard and 3 garage spaces. Urban living in one of Evanston's best locations: near Central Street shopping and restaurants, Whole Foods, metra, the el, parks, schools and downtown Wilmette.
Property Specifics
| Single Family | |
| — | |
| Contemporary | |
| 2003 | |
| Full | |
| — | |
| No | |
| 0.23 |
| Cook | |
| — | |
| 0 / Not Applicable | |
| None | |
| Lake Michigan | |
| Public Sewer | |
| 10456500 | |
| 05343210190000 |
Nearby Schools
| NAME: | DISTRICT: | DISTANCE: | |
|---|---|---|---|
|
Grade School
Kingsley Elementary School |
65 | — | |
|
Middle School
Haven Middle School |
65 | Not in DB | |
|
High School
Evanston Twp High School |
202 | Not in DB | |
Property History
| DATE: | EVENT: | PRICE: | SOURCE: |
|---|---|---|---|
| 30 Sep, 2011 | Sold | $970,000 | MRED MLS |
| 5 Aug, 2011 | Under contract | $970,000 | MRED MLS |
| 13 Jun, 2011 | Listed for sale | $970,000 | MRED MLS |
| 30 Aug, 2019 | Sold | $950,000 | MRED MLS |
| 9 Aug, 2019 | Under contract | $1,025,000 | MRED MLS |
| 8 Aug, 2019 | Listed for sale | $1,025,000 | MRED MLS |
Room Specifics
Total Bedrooms: 4
Bedrooms Above Ground: 4
Bedrooms Below Ground: 0
Dimensions: —
Floor Type: Hardwood
Dimensions: —
Floor Type: Hardwood
Dimensions: —
Floor Type: Hardwood
Full Bathrooms: 3
Bathroom Amenities: Whirlpool,Separate Shower,Double Sink
Bathroom in Basement: 0
Rooms: Office,Loft
Basement Description: Unfinished
Other Specifics
| 3 | |
| Concrete Perimeter | |
| — | |
| Deck, Patio, Hot Tub | |
| — | |
| 50 X 200 | |
| — | |
| Full | |
| Hardwood Floors, Second Floor Laundry | |
| Double Oven, Microwave, Dishwasher, Refrigerator, Washer, Dryer, Disposal | |
| Not in DB | |
| — | |
| — | |
| — | |
| Gas Log, Gas Starter |
Tax History
| Year | Property Taxes |
|---|---|
| 2011 | $17,514 |
| 2019 | $18,680 |
Contact Agent
Nearby Similar Homes
Nearby Sold Comparables
Contact Agent
Listing Provided By
Compass











