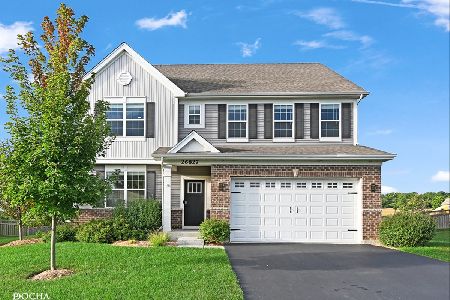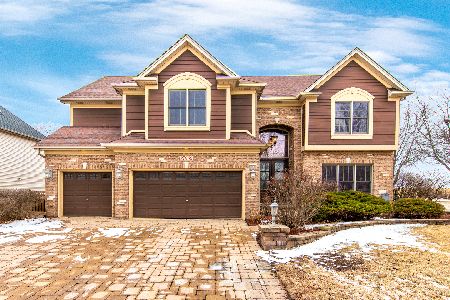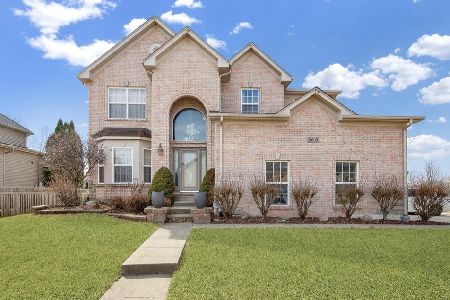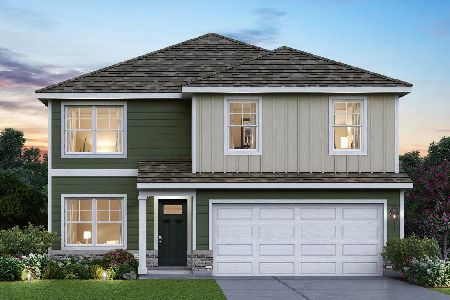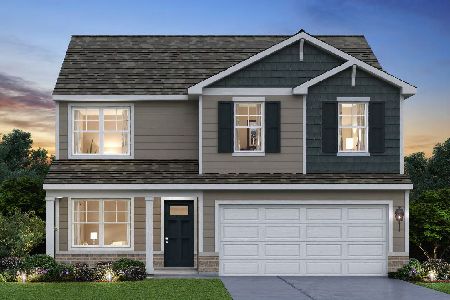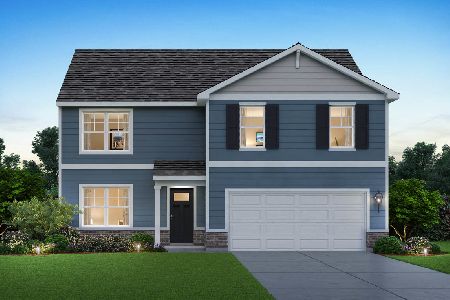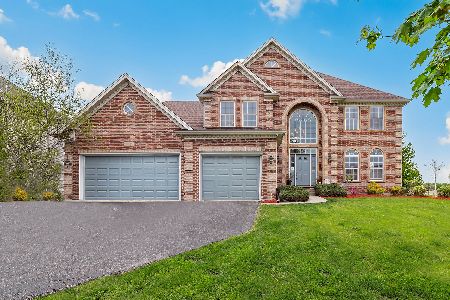26824 Ashgate Crossing, Plainfield, Illinois 60585
$550,000
|
Sold
|
|
| Status: | Closed |
| Sqft: | 4,783 |
| Cost/Sqft: | $115 |
| Beds: | 4 |
| Baths: | 4 |
| Year Built: | 2006 |
| Property Taxes: | $12,178 |
| Days On Market: | 1667 |
| Lot Size: | 0,29 |
Description
Looking for a Large Spacious 4 Bedroom Home With a Potential 5th Bedroom Suite and Walk Out Basement? Located in A Clubhouse and Pool Community, this Executive Residence has it ALL. Notably is the Walkout Basement With Large Entertaining Area and a Separate In-Law Suite With Kitchenette. Overlooking One of the Nicest Pond Lots in Grande Park this Home Contains Special Features Such as Custom Hardwood Flooring, Thoughtfully Designed Upgraded Windows Framing the Pond From the Dining Room and Family Room and So Much More. For Those Who Work at Home There is a First Floor Home Office. The Kitchen Features Granite Tops, Custom Brakur Cabinets, Stainless Steel Appliances, While Opening to the Eating Area and Family Room With Vaulted Ceiling and Gorgeous Fireplace. The Large Master Bedroom and Bath Features a Sitting Area, Dual Sinks, Separate Shower, Garden Tub and Walk in Closets. The Other Three Bedrooms Upstairs are All Great in Size for Any Family. Outside There is A Fenced Yard with Multiple Areas For Grilling and Entertaining, a Hot Tub with its own Enclosure, a Playset and Don't Forget Those Million Dollar Views. There is a Specialty Triple Zone Heating and Cooling System Making the Lower Level Great for In-Laws Or Extra Family Living. Multiple Levels Outside Were Designed For Entertaining Including One with A Water Fountain. So Many Extras Were Included When This Home Was Built! When Looking For Amenities The Association Has Walking Paths, Parks, Pools, Tennis, Sledding Hill and So Many More That Make This Home and Grande Park Your New Residence! Welcome Home!
Property Specifics
| Single Family | |
| — | |
| Traditional | |
| 2006 | |
| Walkout | |
| TUSCANY 2 EXTENDED | |
| Yes | |
| 0.29 |
| Kendall | |
| Grande Park | |
| 999 / Annual | |
| Insurance,Clubhouse,Pool | |
| Public | |
| Public Sewer | |
| 11141488 | |
| 0601127025 |
Nearby Schools
| NAME: | DISTRICT: | DISTANCE: | |
|---|---|---|---|
|
Grade School
Grande Park Elementary School |
308 | — | |
|
Middle School
Murphy Junior High School |
308 | Not in DB | |
|
High School
Oswego East High School |
308 | Not in DB | |
Property History
| DATE: | EVENT: | PRICE: | SOURCE: |
|---|---|---|---|
| 24 Sep, 2021 | Sold | $550,000 | MRED MLS |
| 16 Jul, 2021 | Under contract | $550,000 | MRED MLS |
| 1 Jul, 2021 | Listed for sale | $550,000 | MRED MLS |
| 8 Jul, 2025 | Sold | $695,000 | MRED MLS |
| 26 May, 2025 | Under contract | $695,000 | MRED MLS |
| 1 May, 2025 | Listed for sale | $695,000 | MRED MLS |





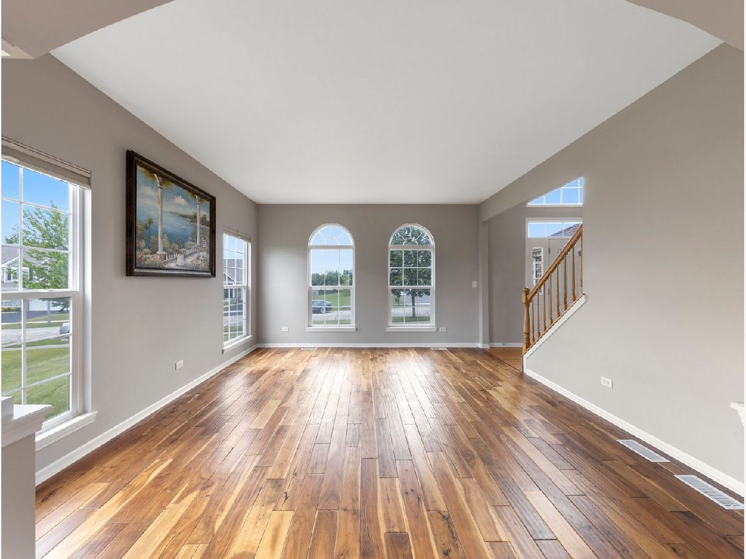
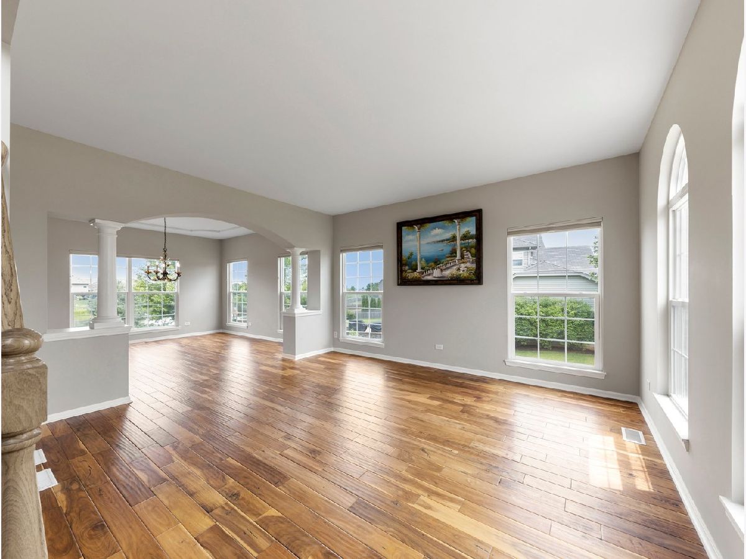








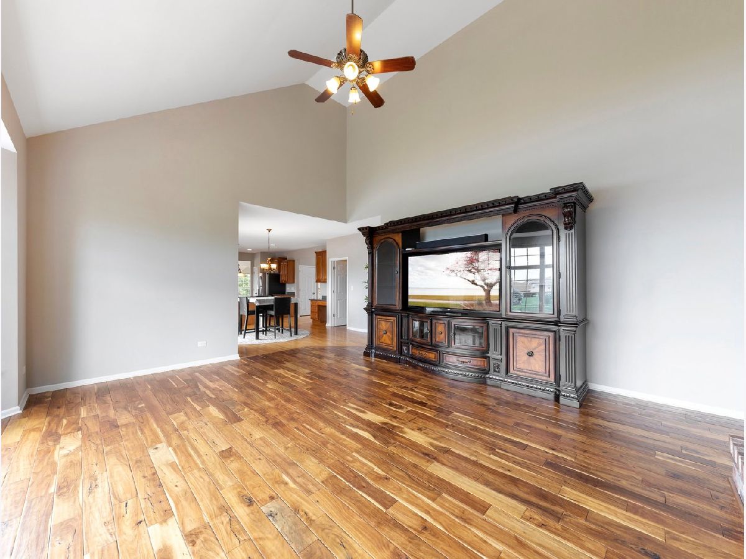


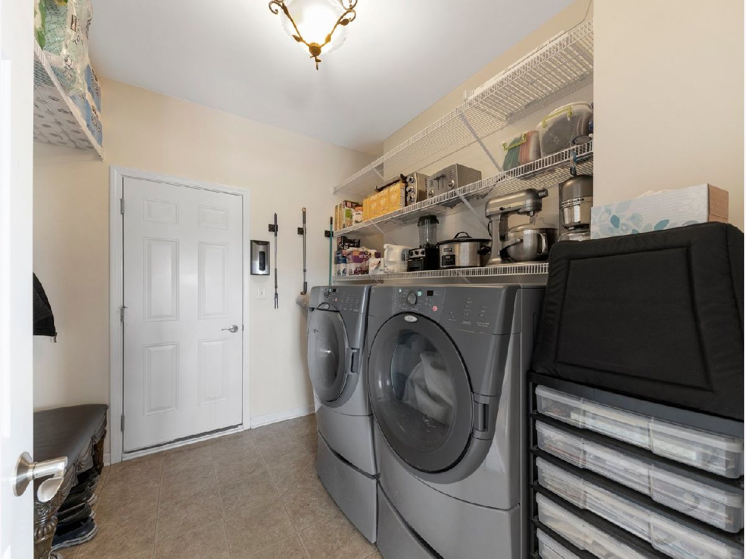



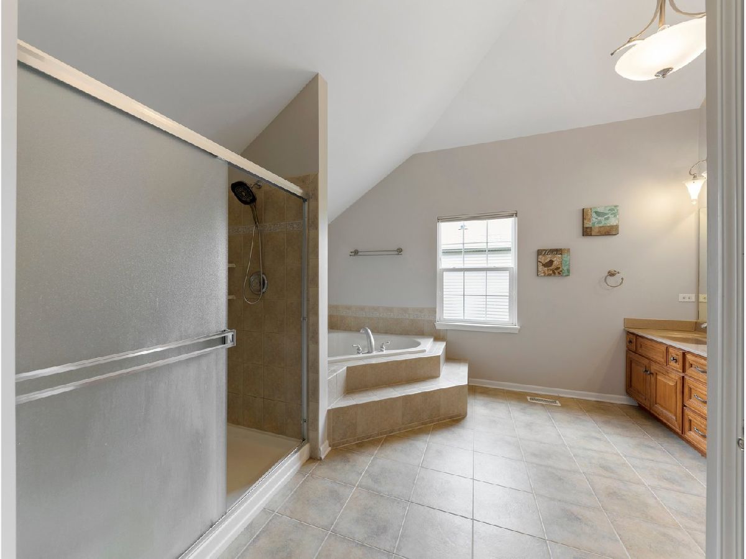


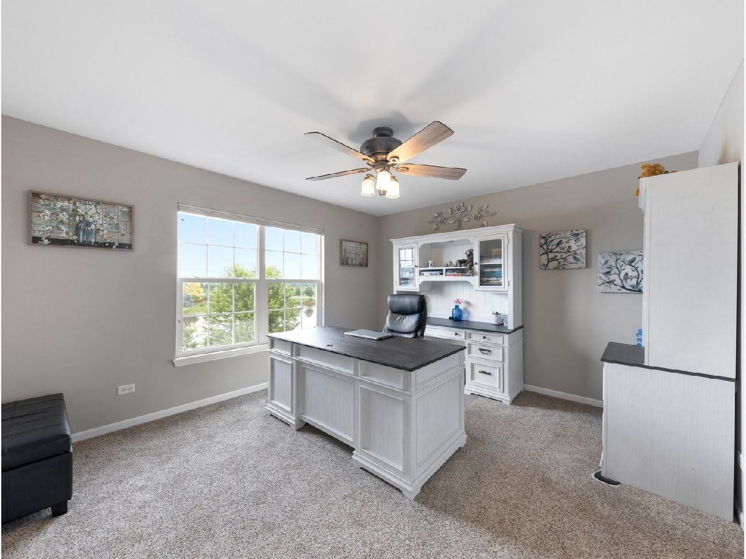



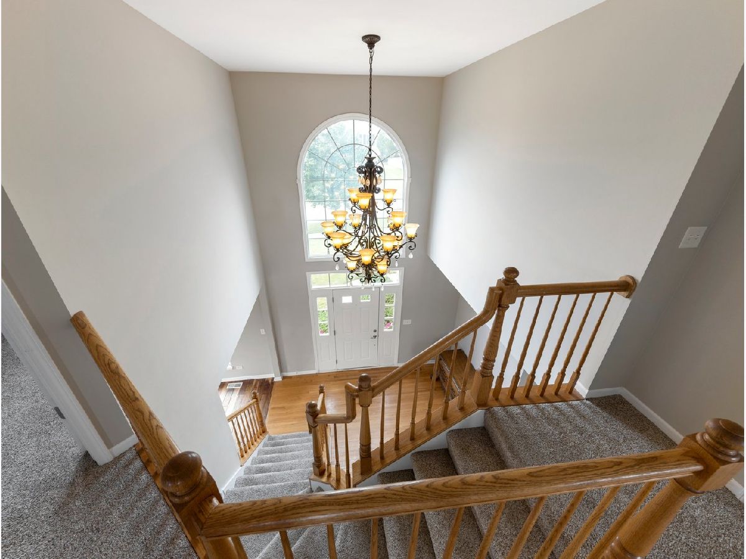

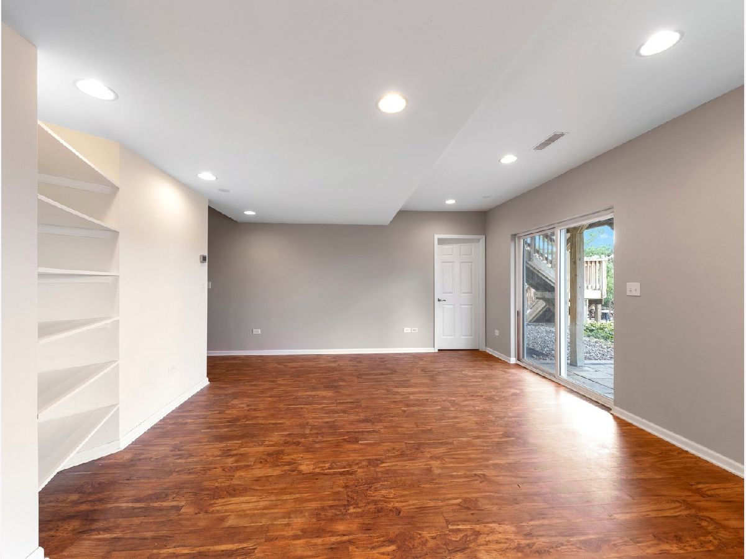








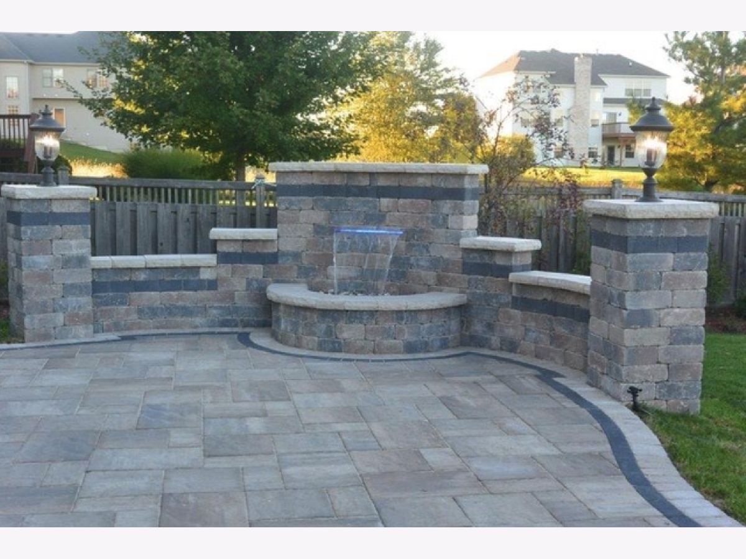

Room Specifics
Total Bedrooms: 5
Bedrooms Above Ground: 4
Bedrooms Below Ground: 1
Dimensions: —
Floor Type: Carpet
Dimensions: —
Floor Type: Carpet
Dimensions: —
Floor Type: Carpet
Dimensions: —
Floor Type: —
Full Bathrooms: 4
Bathroom Amenities: Separate Shower,Double Sink
Bathroom in Basement: 1
Rooms: Breakfast Room,Office,Bedroom 5,Foyer,Workshop,Recreation Room,Kitchen
Basement Description: Finished,Exterior Access
Other Specifics
| 3 | |
| Concrete Perimeter | |
| Asphalt | |
| Deck, Patio, Hot Tub, Brick Paver Patio, Storms/Screens | |
| Cul-De-Sac,Fenced Yard,Landscaped,Water View | |
| 115X130X81X129 | |
| Unfinished | |
| Full | |
| Vaulted/Cathedral Ceilings, Hardwood Floors, Wood Laminate Floors, In-Law Arrangement, First Floor Laundry | |
| Range, Microwave, Dishwasher, Refrigerator, Washer, Dryer, Disposal, Stainless Steel Appliance(s) | |
| Not in DB | |
| Park, Pool, Tennis Court(s), Lake, Curbs, Sidewalks, Street Lights, Street Paved | |
| — | |
| — | |
| — |
Tax History
| Year | Property Taxes |
|---|---|
| 2021 | $12,178 |
| 2025 | $14,274 |
Contact Agent
Nearby Similar Homes
Nearby Sold Comparables
Contact Agent
Listing Provided By
Compass

