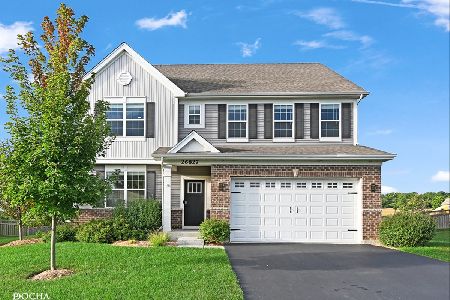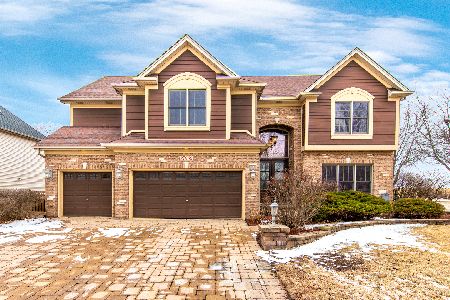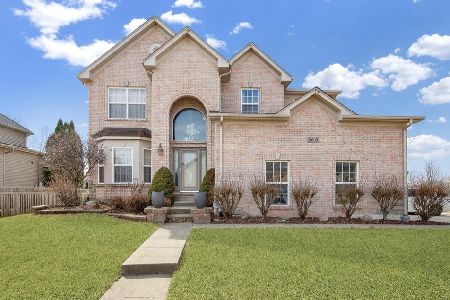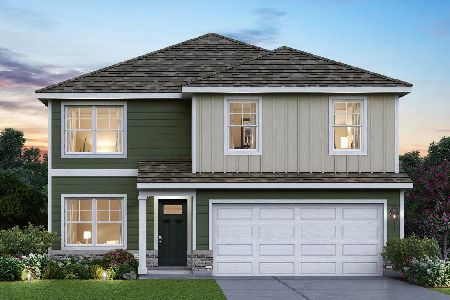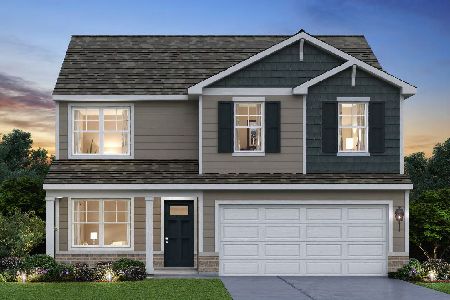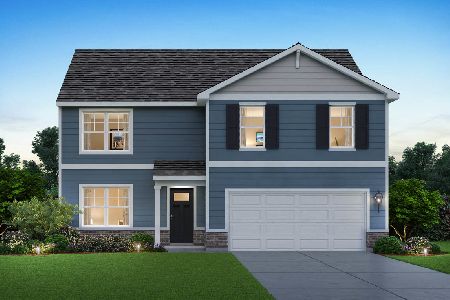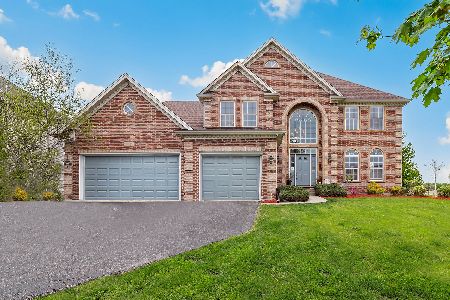26828 Ashgate Crossing, Plainfield, Illinois 60585
$368,000
|
Sold
|
|
| Status: | Closed |
| Sqft: | 3,549 |
| Cost/Sqft: | $113 |
| Beds: | 4 |
| Baths: | 4 |
| Year Built: | 2006 |
| Property Taxes: | $12,298 |
| Days On Market: | 2387 |
| Lot Size: | 0,27 |
Description
Fantastic Grande Park home with serene waterview. Highlights include just-completed professional paint with designer colors! Stunning, spacious kitchen with upgraded cabinets, granite, stainless steel appliances,and huge island with breakfast bar area. Adjacent two story family room with floor to ceiling fireplace. Main floor office, dual staircases, spacious secondary bedrooms, master suite with luxury bath. Finished walkout basement includes recreation room, half bath, and large storage area. Fenced backyard with peaceful views. Overall, this is an awesome home that is move in ready to meet your needs.
Property Specifics
| Single Family | |
| — | |
| — | |
| 2006 | |
| Full,Walkout | |
| — | |
| Yes | |
| 0.27 |
| Kendall | |
| Grande Park | |
| — / Not Applicable | |
| None | |
| Public | |
| Public Sewer | |
| 10449996 | |
| 0601127024 |
Nearby Schools
| NAME: | DISTRICT: | DISTANCE: | |
|---|---|---|---|
|
Grade School
Grande Park Elementary School |
308 | — | |
|
Middle School
Murphy Junior High School |
308 | Not in DB | |
|
High School
Oswego East High School |
308 | Not in DB | |
Property History
| DATE: | EVENT: | PRICE: | SOURCE: |
|---|---|---|---|
| 22 Oct, 2019 | Sold | $368,000 | MRED MLS |
| 11 Sep, 2019 | Under contract | $400,000 | MRED MLS |
| — | Last price change | $439,900 | MRED MLS |
| 12 Jul, 2019 | Listed for sale | $469,499 | MRED MLS |
Room Specifics
Total Bedrooms: 4
Bedrooms Above Ground: 4
Bedrooms Below Ground: 0
Dimensions: —
Floor Type: Carpet
Dimensions: —
Floor Type: Carpet
Dimensions: —
Floor Type: Carpet
Full Bathrooms: 4
Bathroom Amenities: Whirlpool,Separate Shower,Double Sink
Bathroom in Basement: 1
Rooms: Den,Eating Area,Recreation Room,Storage
Basement Description: Finished,Exterior Access
Other Specifics
| 3 | |
| Concrete Perimeter | |
| Asphalt | |
| Deck, Patio, Storms/Screens, Fire Pit | |
| Fenced Yard,Landscaped,Water View | |
| 130X90X131X89 | |
| — | |
| Full | |
| Vaulted/Cathedral Ceilings, Hardwood Floors, Wood Laminate Floors, First Floor Laundry, Walk-In Closet(s) | |
| Double Oven, Microwave, Dishwasher, Refrigerator, Disposal, Stainless Steel Appliance(s), Cooktop | |
| Not in DB | |
| Clubhouse, Pool, Tennis Courts, Sidewalks | |
| — | |
| — | |
| Gas Log, Gas Starter |
Tax History
| Year | Property Taxes |
|---|---|
| 2019 | $12,298 |
Contact Agent
Nearby Similar Homes
Nearby Sold Comparables
Contact Agent
Listing Provided By
Berkshire Hathaway HomeServices Starck Real Estate

