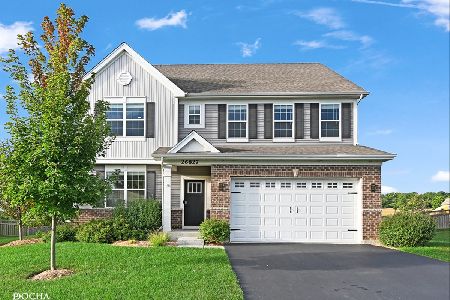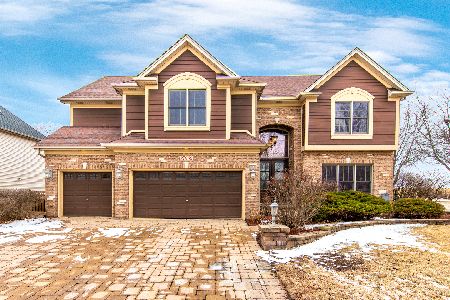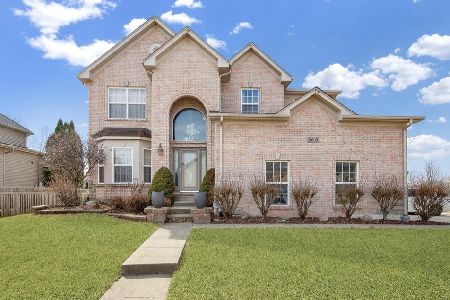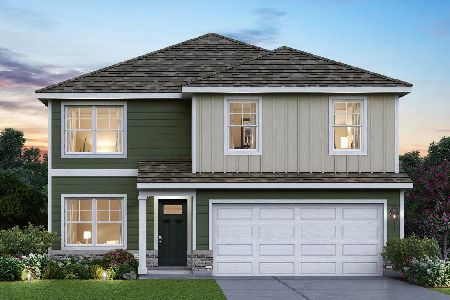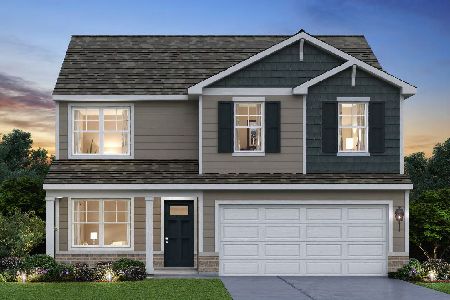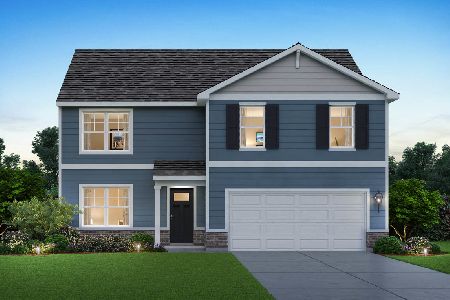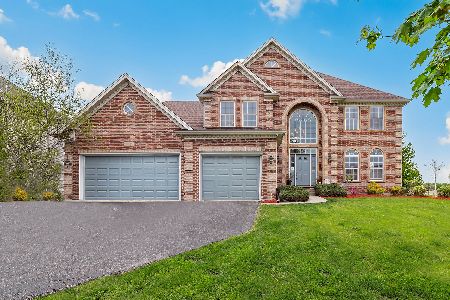26828 Ashgate Crossing, Plainfield, Illinois 60586
$370,000
|
Sold
|
|
| Status: | Closed |
| Sqft: | 3,500 |
| Cost/Sqft: | $111 |
| Beds: | 4 |
| Baths: | 4 |
| Year Built: | 2006 |
| Property Taxes: | $12,510 |
| Days On Market: | 3669 |
| Lot Size: | 0,00 |
Description
Just re-listed due to buyer's financing. This impeccable home won't last long! New carpet and paint throughout. Home boasts expansive kitchen featuring granite, SS appliances, HWD floors. Over 3,500 s.f. of living space. Walkout basement with large rec room, 2 story family room, gas fireplace, 1st floor laundry. Master bedroom features cathedral ceiling and luxurious master bath. Beautifully landscaped with sprinkler system, patio, deck and fire pit. New A/C. Home is in a pool and tennis community. Grade school right on site. Come see this beautiful home!
Property Specifics
| Single Family | |
| — | |
| Georgian | |
| 2006 | |
| Full,Walkout | |
| — | |
| Yes | |
| — |
| Kendall | |
| Grande Park | |
| 905 / Annual | |
| Insurance,Clubhouse,Pool,Other | |
| Lake Michigan | |
| Sewer-Storm | |
| 09112233 | |
| 0601127024 |
Nearby Schools
| NAME: | DISTRICT: | DISTANCE: | |
|---|---|---|---|
|
Grade School
Grande Park Elementary School |
308 | — | |
|
Middle School
Murphy Junior High School |
308 | Not in DB | |
|
High School
Oswego East High School |
308 | Not in DB | |
Property History
| DATE: | EVENT: | PRICE: | SOURCE: |
|---|---|---|---|
| 7 Apr, 2014 | Sold | $365,000 | MRED MLS |
| 28 Feb, 2014 | Under contract | $375,000 | MRED MLS |
| 11 Feb, 2014 | Listed for sale | $375,000 | MRED MLS |
| 23 Mar, 2016 | Sold | $370,000 | MRED MLS |
| 15 Feb, 2016 | Under contract | $390,000 | MRED MLS |
| — | Last price change | $399,900 | MRED MLS |
| 7 Jan, 2016 | Listed for sale | $409,000 | MRED MLS |
Room Specifics
Total Bedrooms: 4
Bedrooms Above Ground: 4
Bedrooms Below Ground: 0
Dimensions: —
Floor Type: Carpet
Dimensions: —
Floor Type: Carpet
Dimensions: —
Floor Type: Carpet
Full Bathrooms: 4
Bathroom Amenities: Whirlpool,Separate Shower,Double Sink,Double Shower
Bathroom in Basement: 1
Rooms: Den,Eating Area,Recreation Room,Storage
Basement Description: Finished,Exterior Access
Other Specifics
| 3 | |
| Concrete Perimeter | |
| Asphalt | |
| Deck, Patio, Storms/Screens | |
| Landscaped,Pond(s),Water View | |
| 130X90 | |
| — | |
| Full | |
| Vaulted/Cathedral Ceilings, Hardwood Floors, Wood Laminate Floors, First Floor Laundry | |
| Double Oven, Microwave, Dishwasher, Refrigerator, Disposal, Stainless Steel Appliance(s) | |
| Not in DB | |
| Clubhouse, Pool, Tennis Courts, Other | |
| — | |
| — | |
| Gas Log, Gas Starter |
Tax History
| Year | Property Taxes |
|---|---|
| 2014 | $11,149 |
| 2016 | $12,510 |
Contact Agent
Nearby Similar Homes
Nearby Sold Comparables
Contact Agent
Listing Provided By
john greene, Realtor

