2432 Forsyth Lane, Aurora, Illinois 60504
$423,000
|
Sold
|
|
| Status: | Closed |
| Sqft: | 2,435 |
| Cost/Sqft: | $184 |
| Beds: | 3 |
| Baths: | 4 |
| Year Built: | 2001 |
| Property Taxes: | $10,367 |
| Days On Market: | 1596 |
| Lot Size: | 0,17 |
Description
This completely updated stunning home is located on a picturesque lot in Cambridge Countryside. A spacious open floor plan welcomes you upon entry. The impressive 2 story foyer features an elegant split staircase. The family room boasts a spectacular fireplace with abundant light from every window with absolutely breath-taking views of the lush landscaping and pond. A dream kitchen with gleaming granite counters, custom cabinets and stainless-steel appliances is in the heart of the home. The over-sized master suite with double door entrance features a luxury master bath equipped with a perfectly sized soaking tub, separate shower and walk in closets. Custom loft/den makes working from home a breeze with plenty of space for desks, filing cabinets and additional storage. Gorgeous finished basement to entertain guests containing a media room, recreation area, bar and full bath! A one of the kind enormous deck overlooking the beautiful backyard provides panoramic views of the pond whether you are just waking up with coffee or winding down with wine. Come host your next family party in a setting the most buyers dream of. Steps away from the prairie path, biking trails and 2 parks! Enjoy everything nature has to offer observing from your private deck or strolling through the parks.
Property Specifics
| Single Family | |
| — | |
| Traditional | |
| 2001 | |
| Full | |
| WARWICK | |
| Yes | |
| 0.17 |
| Du Page | |
| Cambridge Countryside | |
| 268 / Annual | |
| Insurance | |
| Public | |
| Public Sewer | |
| 11216068 | |
| 0706112010 |
Nearby Schools
| NAME: | DISTRICT: | DISTANCE: | |
|---|---|---|---|
|
Grade School
Young Elementary School |
204 | — | |
|
Middle School
Granger Middle School |
204 | Not in DB | |
|
High School
Metea Valley High School |
204 | Not in DB | |
Property History
| DATE: | EVENT: | PRICE: | SOURCE: |
|---|---|---|---|
| 26 May, 2011 | Sold | $310,250 | MRED MLS |
| 3 Apr, 2011 | Under contract | $325,000 | MRED MLS |
| 17 Mar, 2011 | Listed for sale | $325,000 | MRED MLS |
| 14 Dec, 2018 | Sold | $356,500 | MRED MLS |
| 9 Nov, 2018 | Under contract | $359,900 | MRED MLS |
| — | Last price change | $369,900 | MRED MLS |
| 5 Oct, 2018 | Listed for sale | $369,900 | MRED MLS |
| 29 Oct, 2021 | Sold | $423,000 | MRED MLS |
| 28 Sep, 2021 | Under contract | $449,000 | MRED MLS |
| 10 Sep, 2021 | Listed for sale | $449,000 | MRED MLS |
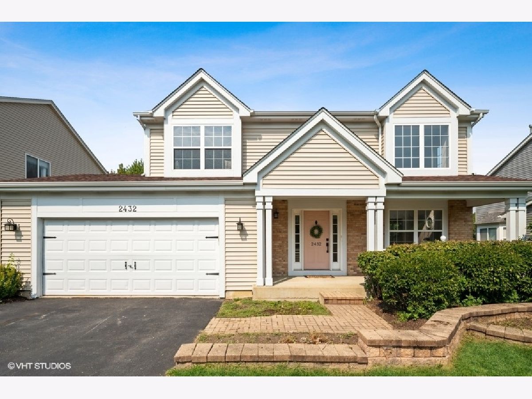
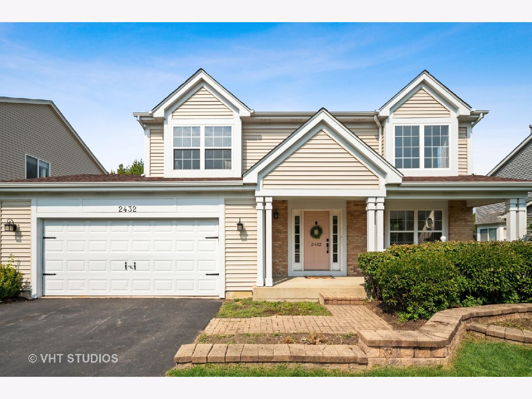
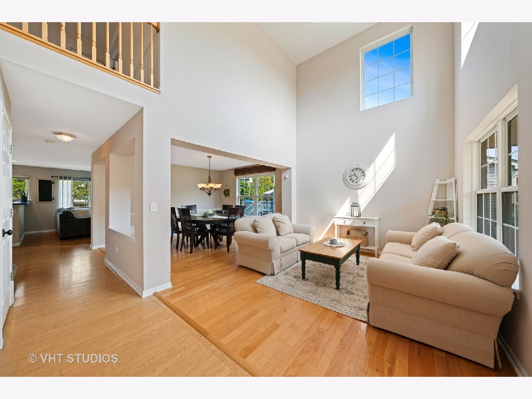
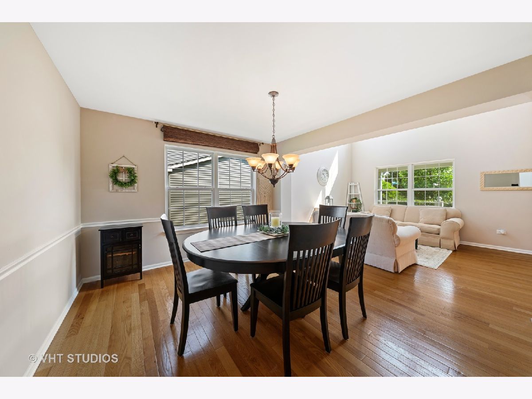
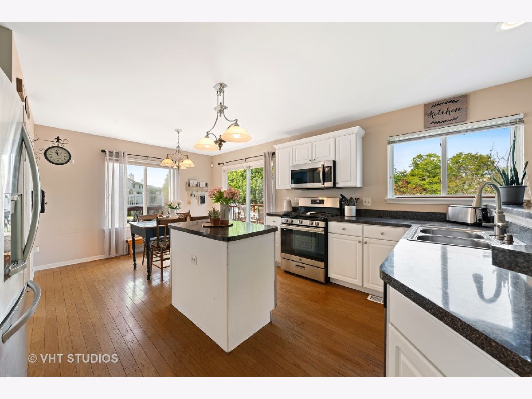
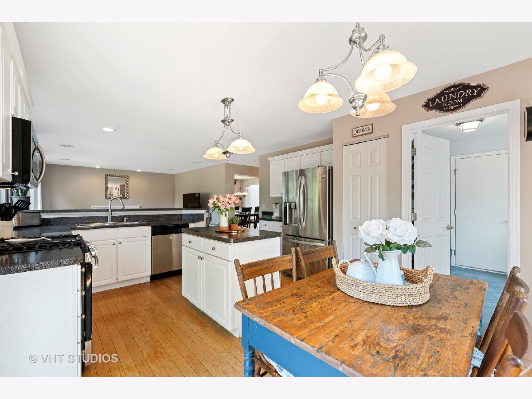
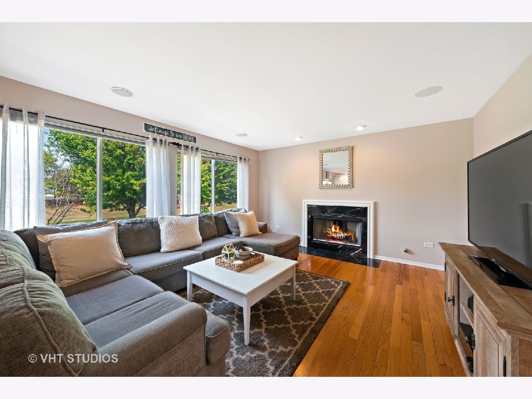
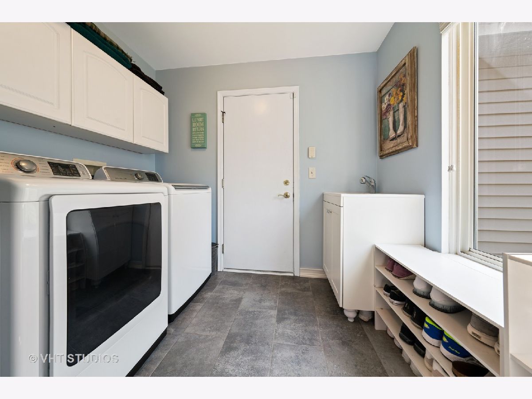
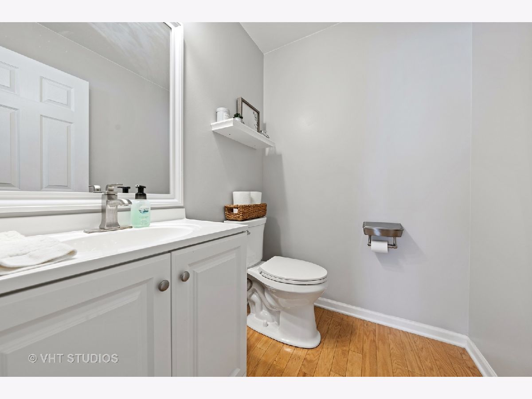
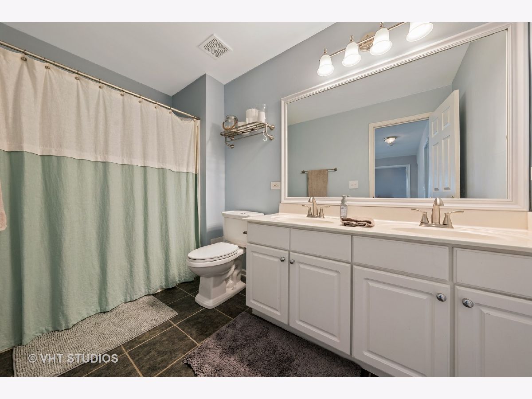
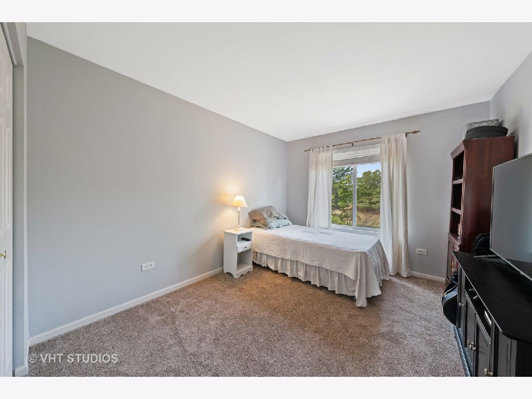
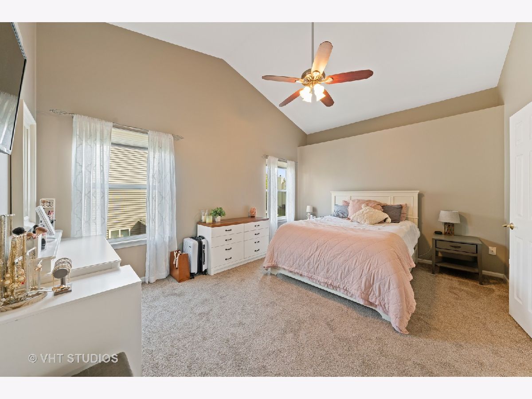
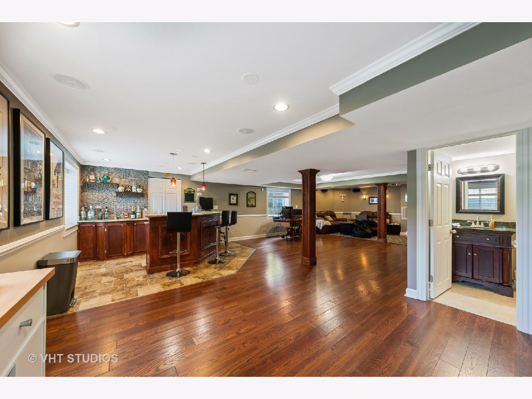
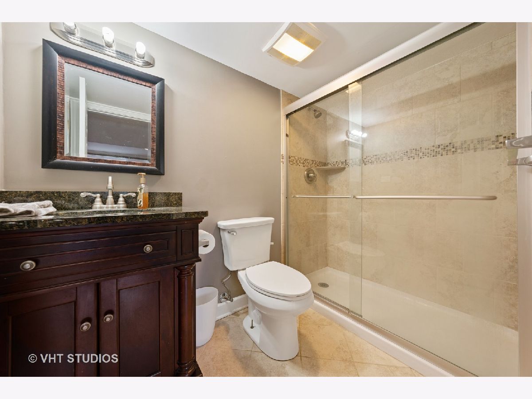
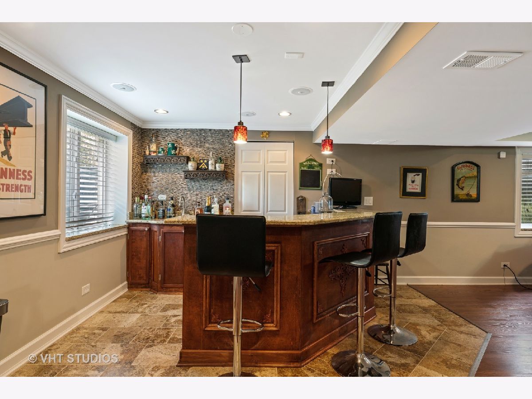
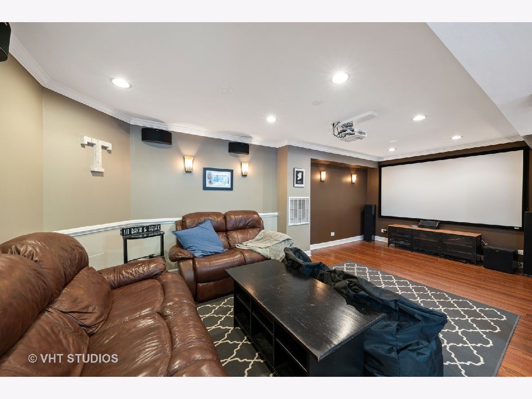
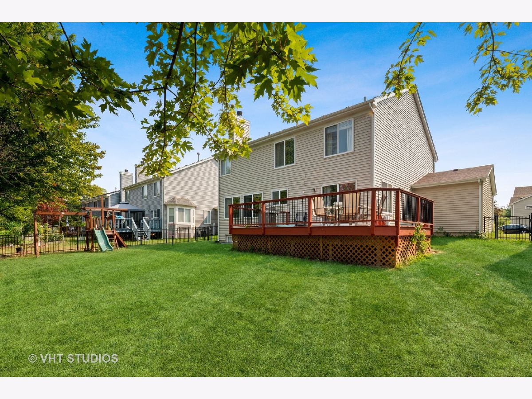
Room Specifics
Total Bedrooms: 3
Bedrooms Above Ground: 3
Bedrooms Below Ground: 0
Dimensions: —
Floor Type: Carpet
Dimensions: —
Floor Type: Carpet
Full Bathrooms: 4
Bathroom Amenities: Separate Shower,Double Sink,Soaking Tub
Bathroom in Basement: 1
Rooms: Loft,Media Room,Recreation Room
Basement Description: Finished
Other Specifics
| 2 | |
| — | |
| — | |
| Deck | |
| Pond(s),Water View | |
| 66X110 | |
| — | |
| Full | |
| Vaulted/Cathedral Ceilings, Hardwood Floors, First Floor Laundry | |
| Range, Microwave, Dishwasher, Disposal | |
| Not in DB | |
| Park, Lake, Sidewalks, Street Lights, Street Paved | |
| — | |
| — | |
| Gas Log |
Tax History
| Year | Property Taxes |
|---|---|
| 2011 | $7,802 |
| 2018 | $9,698 |
| 2021 | $10,367 |
Contact Agent
Nearby Similar Homes
Nearby Sold Comparables
Contact Agent
Listing Provided By
Homesmart Connect LLC




