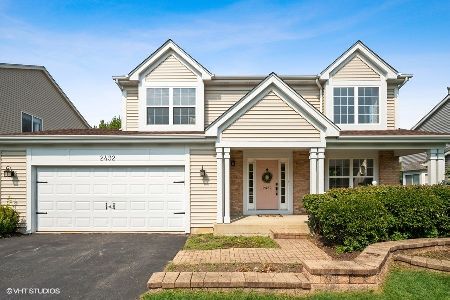2432 Forsyth Lane, Aurora, Illinois 60504
$310,250
|
Sold
|
|
| Status: | Closed |
| Sqft: | 2,435 |
| Cost/Sqft: | $133 |
| Beds: | 3 |
| Baths: | 3 |
| Year Built: | 2001 |
| Property Taxes: | $7,802 |
| Days On Market: | 5427 |
| Lot Size: | 0,00 |
Description
Great location-close to I-88, train & forest preserve plus a gorgeous view of the pond from your deck!! Delightful front porch. 2-sty Foyer w/split staircase. Kitchen has island & pantry. FR has fireplace & built-in surround sound. Master suite has 2 closets, vaulted ceiling & luxury bth w/dbl sink vanity, soaking tub & separate shower. Full daylight basement is plumbed for bth. 13 month HWA home warranty for buyer!
Property Specifics
| Single Family | |
| — | |
| Traditional | |
| 2001 | |
| Full | |
| WARWICK | |
| Yes | |
| — |
| Du Page | |
| Cambridge Countryside | |
| 249 / Annual | |
| Insurance | |
| Public | |
| Public Sewer | |
| 07756276 | |
| 0706112010 |
Nearby Schools
| NAME: | DISTRICT: | DISTANCE: | |
|---|---|---|---|
|
Grade School
Young Elementary School |
204 | — | |
|
Middle School
Granger Middle School |
204 | Not in DB | |
|
High School
Metea Valley High School |
204 | Not in DB | |
Property History
| DATE: | EVENT: | PRICE: | SOURCE: |
|---|---|---|---|
| 26 May, 2011 | Sold | $310,250 | MRED MLS |
| 3 Apr, 2011 | Under contract | $325,000 | MRED MLS |
| 17 Mar, 2011 | Listed for sale | $325,000 | MRED MLS |
| 14 Dec, 2018 | Sold | $356,500 | MRED MLS |
| 9 Nov, 2018 | Under contract | $359,900 | MRED MLS |
| — | Last price change | $369,900 | MRED MLS |
| 5 Oct, 2018 | Listed for sale | $369,900 | MRED MLS |
| 29 Oct, 2021 | Sold | $423,000 | MRED MLS |
| 28 Sep, 2021 | Under contract | $449,000 | MRED MLS |
| 10 Sep, 2021 | Listed for sale | $449,000 | MRED MLS |
Room Specifics
Total Bedrooms: 3
Bedrooms Above Ground: 3
Bedrooms Below Ground: 0
Dimensions: —
Floor Type: Carpet
Dimensions: —
Floor Type: Carpet
Full Bathrooms: 3
Bathroom Amenities: Separate Shower,Double Sink,Soaking Tub
Bathroom in Basement: 0
Rooms: Loft
Basement Description: Unfinished
Other Specifics
| 2 | |
| — | |
| — | |
| — | |
| Pond(s),Water View | |
| 66X110 | |
| — | |
| Full | |
| Vaulted/Cathedral Ceilings, Hardwood Floors, First Floor Laundry | |
| Range, Microwave, Dishwasher, Disposal | |
| Not in DB | |
| Sidewalks, Street Lights, Street Paved | |
| — | |
| — | |
| Gas Log |
Tax History
| Year | Property Taxes |
|---|---|
| 2011 | $7,802 |
| 2018 | $9,698 |
| 2021 | $10,367 |
Contact Agent
Nearby Similar Homes
Nearby Sold Comparables
Contact Agent
Listing Provided By
Baird & Warner





