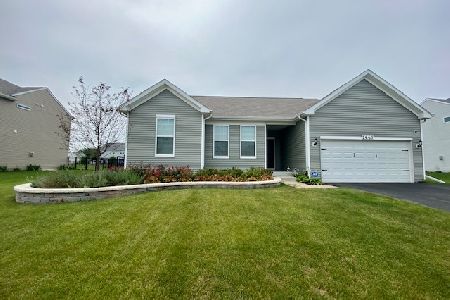2688 Lilac Way, Yorkville, Illinois 60560
$322,000
|
Sold
|
|
| Status: | Closed |
| Sqft: | 2,875 |
| Cost/Sqft: | $113 |
| Beds: | 4 |
| Baths: | 3 |
| Year Built: | 2016 |
| Property Taxes: | $10,575 |
| Days On Market: | 2070 |
| Lot Size: | 0,29 |
Description
Make an Appointment to View this Awesome home in the highly desired Autumn Creek neighborhood!! Home Built in 2016!! Yes! Not even 4 Years Old and barely lived in. .. This Terrific Home Features an open floor plan with 4 Bedrooms, 2 1/2 Bathrooms, 9 foot ceilings on main level and tray ceilings in dining/master bedroom, canned lighting, beautiful custom wainscoting and crown molding, fireplace, plus a Wonderful Loft Area, Office, and dining room, mudroom, a 3-Car Tandem Garage and Full Basement with roughed-in plumbing. There's Lots of Extra Special Features included in this home, such as White Cabinets, Granite countertops, Large Walk-In Pantry, Stainless Appliances, an Island, and a Separate Beverage/Coffee Area. Oh did I mention, TWO WALK IN CLOSETS in the master bedroom and walk in closets in EVERY bedroom? The outside is an entertainers dream, with professional landscaping, and a huge stamped concrete patio you have to see to believe! The interior of this home has also been recently professionally painted. Come see your new home today!! This one will go quick!
Property Specifics
| Single Family | |
| — | |
| — | |
| 2016 | |
| Full | |
| HILLTOP | |
| No | |
| 0.29 |
| Kendall | |
| Autumn Creek | |
| 390 / Annual | |
| Other | |
| Public | |
| Public Sewer | |
| 10689843 | |
| 0222127003 |
Property History
| DATE: | EVENT: | PRICE: | SOURCE: |
|---|---|---|---|
| 1 Jun, 2020 | Sold | $322,000 | MRED MLS |
| 25 Apr, 2020 | Under contract | $324,900 | MRED MLS |
| 14 Apr, 2020 | Listed for sale | $324,900 | MRED MLS |




























Room Specifics
Total Bedrooms: 4
Bedrooms Above Ground: 4
Bedrooms Below Ground: 0
Dimensions: —
Floor Type: —
Dimensions: —
Floor Type: —
Dimensions: —
Floor Type: —
Full Bathrooms: 3
Bathroom Amenities: Separate Shower,Double Sink,Soaking Tub
Bathroom in Basement: 0
Rooms: Office,Mud Room,Loft
Basement Description: Unfinished
Other Specifics
| 2.5 | |
| — | |
| — | |
| Patio, Stamped Concrete Patio | |
| — | |
| 137X97X160X93 | |
| — | |
| Full | |
| Hardwood Floors, Walk-In Closet(s) | |
| Range, Microwave, Dishwasher, High End Refrigerator, Washer, Dryer, Disposal, Stainless Steel Appliance(s), Built-In Oven, Range Hood | |
| Not in DB | |
| Park, Lake | |
| — | |
| — | |
| Electric |
Tax History
| Year | Property Taxes |
|---|---|
| 2020 | $10,575 |
Contact Agent
Nearby Similar Homes
Nearby Sold Comparables
Contact Agent
Listing Provided By
RE/MAX Action













