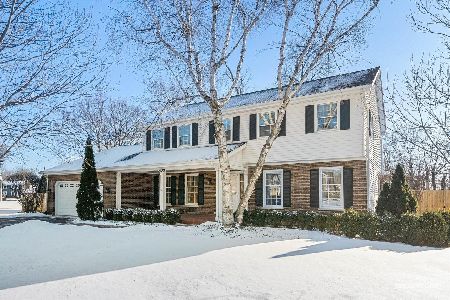269 Cambridge Drive, Geneva, Illinois 60134
$310,000
|
Sold
|
|
| Status: | Closed |
| Sqft: | 2,472 |
| Cost/Sqft: | $133 |
| Beds: | 4 |
| Baths: | 3 |
| Year Built: | 1988 |
| Property Taxes: | $8,420 |
| Days On Market: | 2208 |
| Lot Size: | 0,24 |
Description
dare to compare! ALL UPDATED. THIS BEAUTIFULLY UPDATED COLONIAL HAS JUST ADDED A STUNNING NEW KITCHEN W/ white Shaker Cabinetry, new Quarts counters & under-mount sink, all new Stainless App. New faucets thru & new lighting. New quarts in powder and bathroom. Picture Perfect in desirable Williamsburg location, walk to Geneva Commons, Resturants, Shopping & Hospital. Minutes to charming down-town Geneva and train station. Pride of ownership is evident in this one owner home. 4-5 Beds, valuted den on first level & fully finished basement w/recreation room and 5th bed or office. First level laundery & mudroom with access door. Beautifully maintained, newly updated w/wood laminate flooring, freshly painted, new carpeting though. From the 'true' front porch to the spacious entry, enter a home with a gracious a flowing flr plan. Formal LIV rm w/huge bay opens to the FAM rm with central Fire-place. Knee-wall separates the large, sunny eat-in Kitchen area. Formal Dining w/chair-rail and tray ceiling.First flr office could be 5th BED. 1st fl. LAUND w/outside access. Spacious Master suite w/walk-in closet & luxury master bath: separate shower, floor to clng tile & whirlpool tub with tiled deck. Large Beds. Updated hall bath, Full, FIN Basement w/tons added living space. Huge deck overlooking private, mature yard w/shed. 2 car attached. Great location! Great home! Excellent schools. Air/Furnace & humid 2008. Deck restained 2018. Garage door & transmitter 2014. Roof 2003.
Property Specifics
| Single Family | |
| — | |
| Colonial | |
| 1988 | |
| Full | |
| — | |
| No | |
| 0.24 |
| Kane | |
| Williamsburg | |
| 0 / Not Applicable | |
| None | |
| Lake Michigan | |
| Public Sewer | |
| 10613887 | |
| 1204174026 |
Property History
| DATE: | EVENT: | PRICE: | SOURCE: |
|---|---|---|---|
| 16 Mar, 2020 | Sold | $310,000 | MRED MLS |
| 19 Feb, 2020 | Under contract | $329,900 | MRED MLS |
| 18 Jan, 2020 | Listed for sale | $329,900 | MRED MLS |
Room Specifics
Total Bedrooms: 4
Bedrooms Above Ground: 4
Bedrooms Below Ground: 0
Dimensions: —
Floor Type: Carpet
Dimensions: —
Floor Type: Carpet
Dimensions: —
Floor Type: Carpet
Full Bathrooms: 3
Bathroom Amenities: Whirlpool,Separate Shower
Bathroom in Basement: 0
Rooms: Eating Area,Den,Recreation Room,Play Room,Utility Room-Lower Level
Basement Description: Finished
Other Specifics
| 2 | |
| Concrete Perimeter | |
| Concrete | |
| Deck, Porch | |
| Landscaped,Mature Trees | |
| 10240 | |
| Full | |
| Full | |
| Vaulted/Cathedral Ceilings, Wood Laminate Floors, First Floor Bedroom, First Floor Laundry, Walk-In Closet(s) | |
| Range, Dishwasher, Refrigerator, Disposal, Stainless Steel Appliance(s) | |
| Not in DB | |
| Park, Curbs, Sidewalks, Street Lights | |
| — | |
| — | |
| Wood Burning, Gas Log, Gas Starter |
Tax History
| Year | Property Taxes |
|---|---|
| 2020 | $8,420 |
Contact Agent
Nearby Similar Homes
Nearby Sold Comparables
Contact Agent
Listing Provided By
Veronica's Realty






