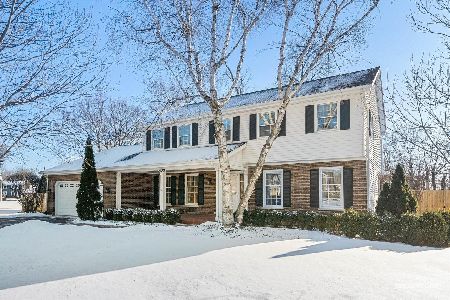342 Wakefield Lane, Geneva, Illinois 60134
$315,000
|
Sold
|
|
| Status: | Closed |
| Sqft: | 2,128 |
| Cost/Sqft: | $153 |
| Beds: | 4 |
| Baths: | 4 |
| Year Built: | 1979 |
| Property Taxes: | $8,647 |
| Days On Market: | 3609 |
| Lot Size: | 0,25 |
Description
Updated and Move-In Ready! Traditional two-story home in excellent location with many updates and lovingly maintained * Almost everything has been redone in the past 15 years * Open kitchen with eating area and newer stainless steel appliances * 4 generous-size bedrooms all on second floor including the master suite * Newer hardwood flooring and newly cleaned carpet * Basement finished in 2009 which includes rec room, office, laundry and storage rooms, and bathroom * Newer siding, roof, driveway, walkway, garage floor, and more * Fenced yard with newer patio and landscaping * Great proximity to elementary school, Delnor Northwestern Hospital, shopping, parks, and more ** BUYER RECEIVES A $2,000 CARPET ALLOWANCE **
Property Specifics
| Single Family | |
| — | |
| Traditional | |
| 1979 | |
| Full | |
| — | |
| No | |
| 0.25 |
| Kane | |
| Blackberry | |
| 0 / Not Applicable | |
| None | |
| Public | |
| Public Sewer | |
| 09169314 | |
| 1204174015 |
Nearby Schools
| NAME: | DISTRICT: | DISTANCE: | |
|---|---|---|---|
|
Grade School
Williamsburg Elementary School |
304 | — | |
|
Middle School
Geneva Middle School |
304 | Not in DB | |
|
High School
Geneva Community High School |
304 | Not in DB | |
Property History
| DATE: | EVENT: | PRICE: | SOURCE: |
|---|---|---|---|
| 24 Jun, 2016 | Sold | $315,000 | MRED MLS |
| 28 Apr, 2016 | Under contract | $325,000 | MRED MLS |
| 18 Mar, 2016 | Listed for sale | $325,000 | MRED MLS |
| 18 Jun, 2019 | Sold | $357,000 | MRED MLS |
| 6 May, 2019 | Under contract | $365,000 | MRED MLS |
| 30 Apr, 2019 | Listed for sale | $365,000 | MRED MLS |
Room Specifics
Total Bedrooms: 4
Bedrooms Above Ground: 4
Bedrooms Below Ground: 0
Dimensions: —
Floor Type: Carpet
Dimensions: —
Floor Type: Carpet
Dimensions: —
Floor Type: Carpet
Full Bathrooms: 4
Bathroom Amenities: —
Bathroom in Basement: 1
Rooms: Eating Area,Foyer,Office,Recreation Room,Storage
Basement Description: Finished
Other Specifics
| 2 | |
| Concrete Perimeter | |
| Asphalt | |
| Patio, Porch | |
| Fenced Yard | |
| 81 X 145 | |
| — | |
| Full | |
| Hardwood Floors | |
| Range, Microwave, Dishwasher, Refrigerator, Washer, Dryer, Disposal, Stainless Steel Appliance(s) | |
| Not in DB | |
| — | |
| — | |
| — | |
| Wood Burning, Gas Starter |
Tax History
| Year | Property Taxes |
|---|---|
| 2016 | $8,647 |
| 2019 | $8,497 |
Contact Agent
Nearby Similar Homes
Nearby Sold Comparables
Contact Agent
Listing Provided By
Coldwell Banker Residential






