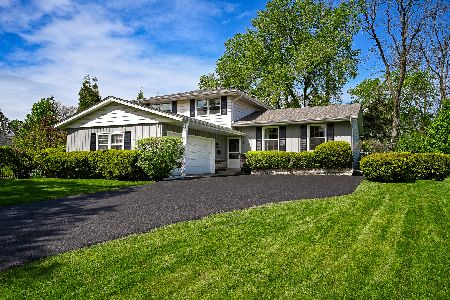269 Van Damin Avenue, Glen Ellyn, Illinois 60137
$690,000
|
Sold
|
|
| Status: | Closed |
| Sqft: | 3,000 |
| Cost/Sqft: | $240 |
| Beds: | 4 |
| Baths: | 3 |
| Year Built: | 1950 |
| Property Taxes: | $13,747 |
| Days On Market: | 2768 |
| Lot Size: | 0,29 |
Description
Fabulous expanded/updated cape cod home with top notch location within blocks to Ben Franklin elementary! With approximately 3000 square feet it features an all brick construction, 4 bedrooms, formal living and dining rooms, a wonderful family room that is situated just off the large eat-in kitchen which also includes a sitting area with loads of windows. The kitchen and family room have french doors that lead to the oversized Colorado blue stone patio with firepit and porch. The first floor also features a laundry and mud room area. The basement is partially finished and the newer 2 car garage includes a heated 2nd floor office/game room. Plus the piece of mind with a whole house generator and new sewer line to the house!
Property Specifics
| Single Family | |
| — | |
| Traditional | |
| 1950 | |
| Partial | |
| — | |
| No | |
| 0.29 |
| Du Page | |
| — | |
| 0 / Not Applicable | |
| None | |
| Lake Michigan | |
| Public Sewer | |
| 10002124 | |
| 0514218003 |
Nearby Schools
| NAME: | DISTRICT: | DISTANCE: | |
|---|---|---|---|
|
Grade School
Ben Franklin Elementary School |
41 | — | |
|
Middle School
Hadley Junior High School |
41 | Not in DB | |
|
High School
Glenbard West High School |
87 | Not in DB | |
Property History
| DATE: | EVENT: | PRICE: | SOURCE: |
|---|---|---|---|
| 4 Apr, 2008 | Sold | $737,000 | MRED MLS |
| 8 Feb, 2008 | Under contract | $750,000 | MRED MLS |
| 8 Feb, 2008 | Listed for sale | $750,000 | MRED MLS |
| 10 Aug, 2018 | Sold | $690,000 | MRED MLS |
| 16 Jul, 2018 | Under contract | $719,000 | MRED MLS |
| 29 Jun, 2018 | Listed for sale | $719,000 | MRED MLS |
Room Specifics
Total Bedrooms: 4
Bedrooms Above Ground: 4
Bedrooms Below Ground: 0
Dimensions: —
Floor Type: Carpet
Dimensions: —
Floor Type: Carpet
Dimensions: —
Floor Type: Carpet
Full Bathrooms: 3
Bathroom Amenities: —
Bathroom in Basement: 0
Rooms: Eating Area,Office,Recreation Room
Basement Description: Partially Finished
Other Specifics
| 2 | |
| — | |
| Concrete | |
| — | |
| — | |
| 79X163X74X166 | |
| — | |
| Full | |
| Hardwood Floors, First Floor Laundry | |
| Double Oven, Microwave, Dishwasher, Refrigerator, Washer, Dryer, Cooktop | |
| Not in DB | |
| — | |
| — | |
| — | |
| — |
Tax History
| Year | Property Taxes |
|---|---|
| 2008 | $10,442 |
| 2018 | $13,747 |
Contact Agent
Nearby Similar Homes
Nearby Sold Comparables
Contact Agent
Listing Provided By
Baird & Warner








