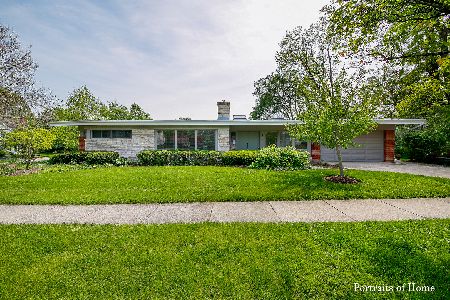272 Van Damin Avenue, Glen Ellyn, Illinois 60137
$440,000
|
Sold
|
|
| Status: | Closed |
| Sqft: | 2,020 |
| Cost/Sqft: | $223 |
| Beds: | 3 |
| Baths: | 3 |
| Year Built: | 1968 |
| Property Taxes: | $8,128 |
| Days On Market: | 2144 |
| Lot Size: | 0,00 |
Description
This beautifully maintained home is a great opportunity in the Revere Road neighborhood. Dynamite living space over four living levels include a family room with access to the yard, an eat in kitchen with deck access and gas grill, a first floor den makes an excellent home office, or a 4th bedroom option, and last but not least a finished basement. Attached 2 1/2 car garage is a nice extravagance. Lovely over sized lot measures 1/4 acre +. Additional features include a master bath, handsome fireplace, lots of hardwood floors, whole house fan and attached gas grill. Expensive maintenance concerns have been handled with a tear off roof in 2016, furnace 2013, and windows replaced over time. Just two blocks from Ben Franklin Elementary School. Great shopping and roads access nearby. Sweet combination! **AGENTS AND/OR PROSPECTIVE BUYERS EXPOSED TO COVID 19 OR WITH A COUGH OR FEVER ARE NOT TO ENTER THE HOME UNTIL THEY RECEIVE MEDICAL CLEARANCE** BRAND NEW DRIVEWAY!
Property Specifics
| Single Family | |
| — | |
| Tri-Level | |
| 1968 | |
| Partial | |
| — | |
| No | |
| — |
| Du Page | |
| — | |
| — / Not Applicable | |
| None | |
| Lake Michigan | |
| Public Sewer | |
| 10614729 | |
| 0514217011 |
Nearby Schools
| NAME: | DISTRICT: | DISTANCE: | |
|---|---|---|---|
|
Grade School
Ben Franklin Elementary School |
41 | — | |
|
Middle School
Hadley Junior High School |
41 | Not in DB | |
|
High School
Glenbard West High School |
87 | Not in DB | |
Property History
| DATE: | EVENT: | PRICE: | SOURCE: |
|---|---|---|---|
| 10 Jul, 2020 | Sold | $440,000 | MRED MLS |
| 10 Jun, 2020 | Under contract | $450,000 | MRED MLS |
| 13 Mar, 2020 | Listed for sale | $450,000 | MRED MLS |
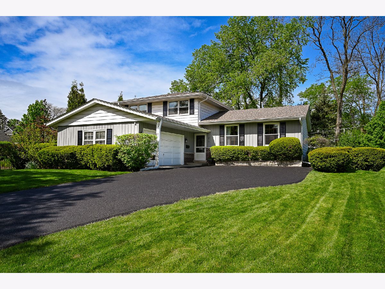
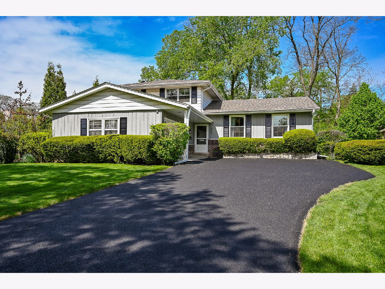
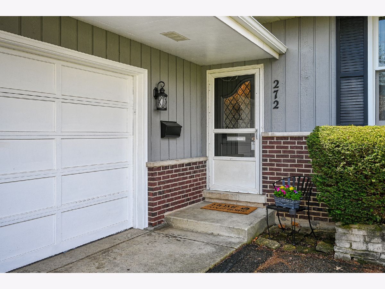
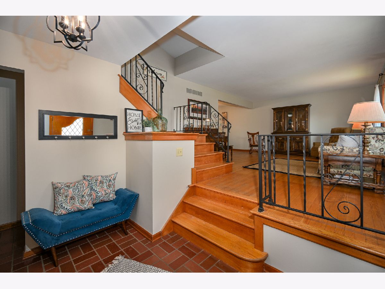
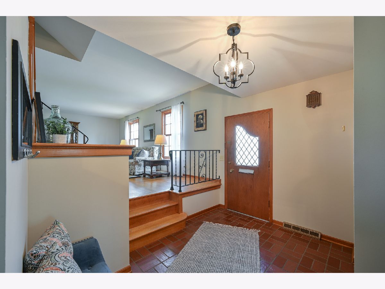
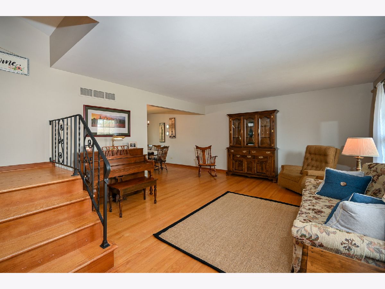
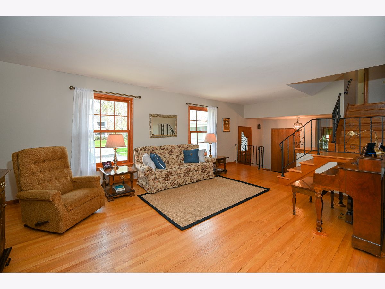
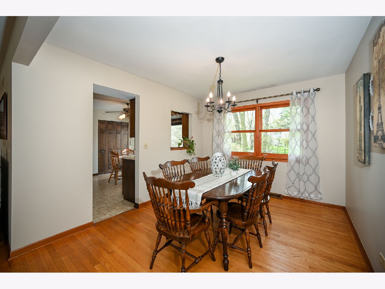
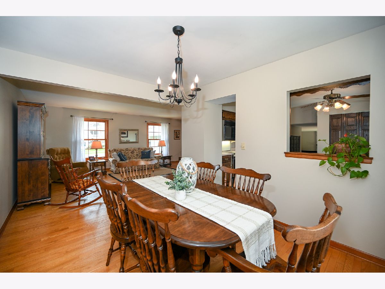
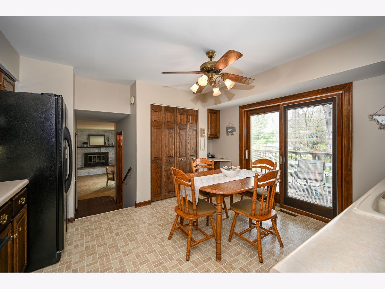
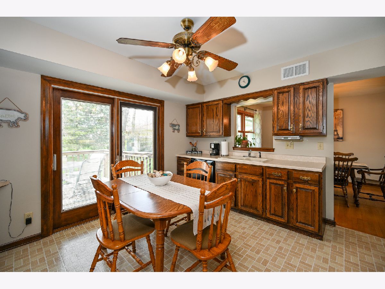
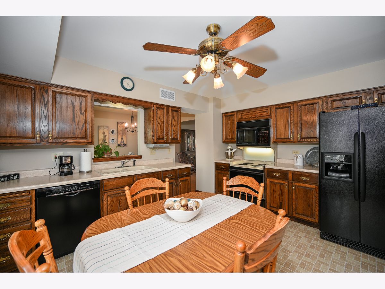
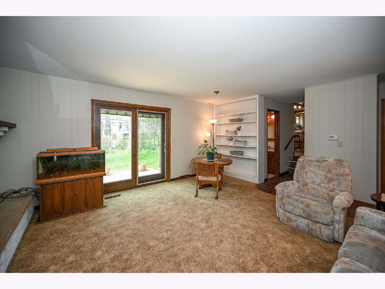
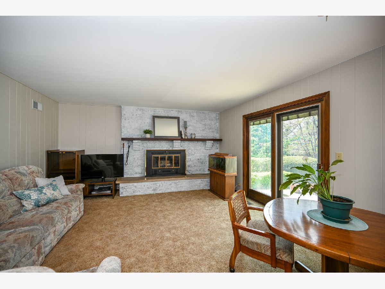
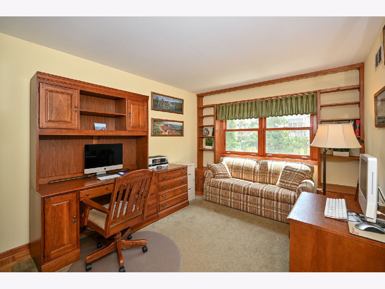
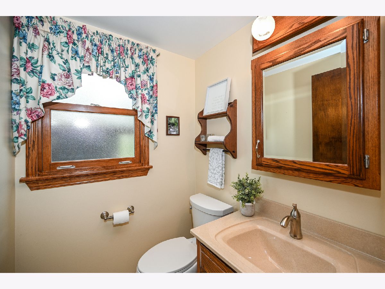
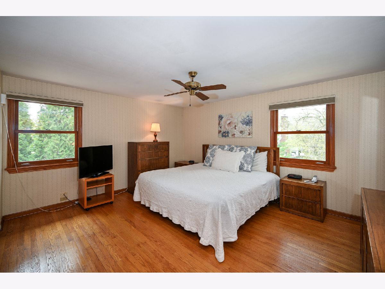
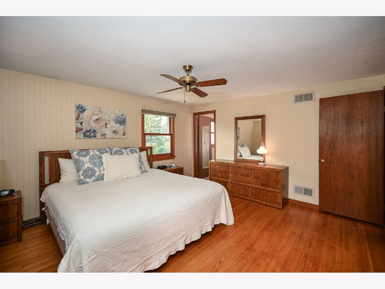
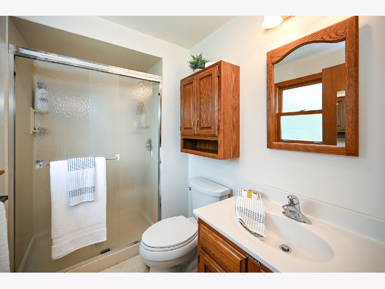
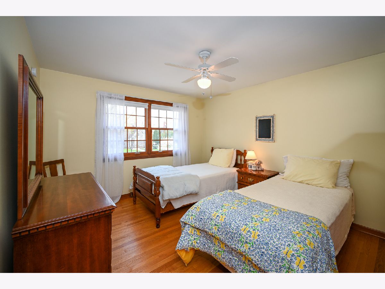
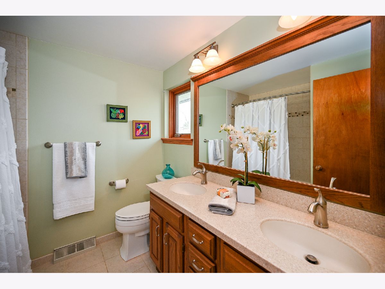
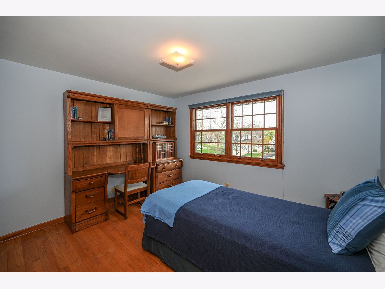
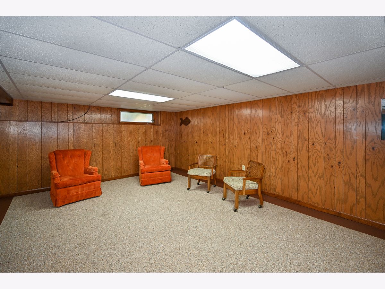
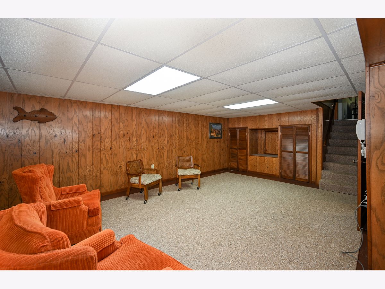
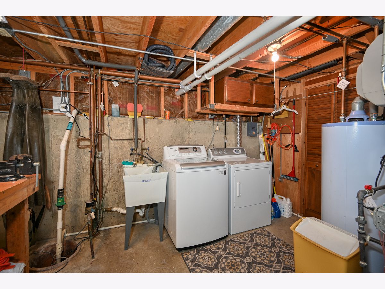
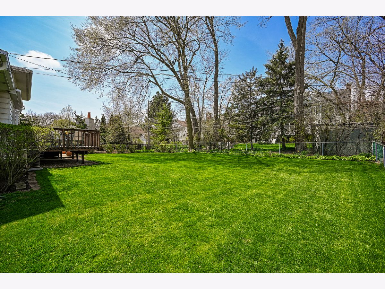
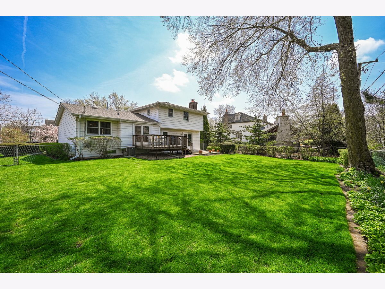
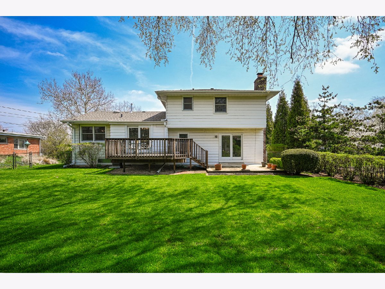
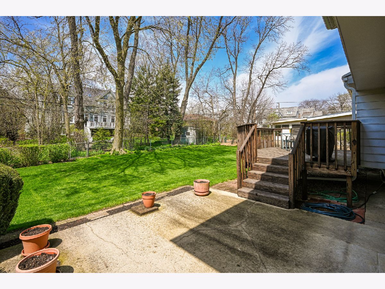
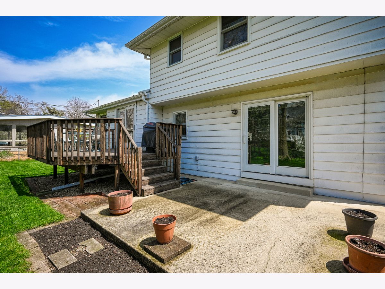
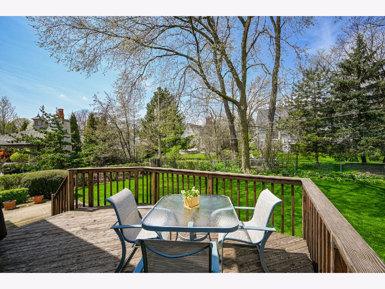
Room Specifics
Total Bedrooms: 3
Bedrooms Above Ground: 3
Bedrooms Below Ground: 0
Dimensions: —
Floor Type: Hardwood
Dimensions: —
Floor Type: Hardwood
Full Bathrooms: 3
Bathroom Amenities: —
Bathroom in Basement: 0
Rooms: Den
Basement Description: Finished
Other Specifics
| 2.5 | |
| — | |
| Asphalt | |
| — | |
| — | |
| 79X149X85X142 | |
| — | |
| Full | |
| — | |
| Range, Microwave, Dishwasher, Refrigerator, Disposal | |
| Not in DB | |
| Curbs, Sidewalks, Street Lights, Street Paved | |
| — | |
| — | |
| Heatilator |
Tax History
| Year | Property Taxes |
|---|---|
| 2020 | $8,128 |
Contact Agent
Nearby Similar Homes
Nearby Sold Comparables
Contact Agent
Listing Provided By
Keller Williams Premiere Properties






