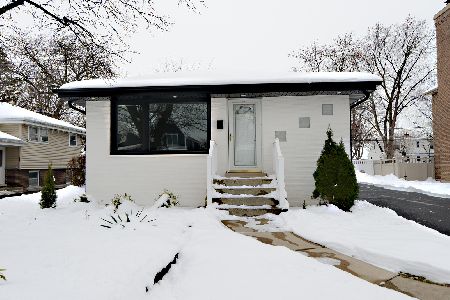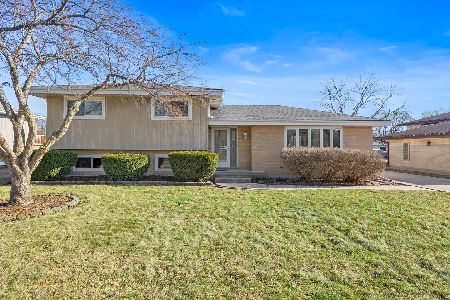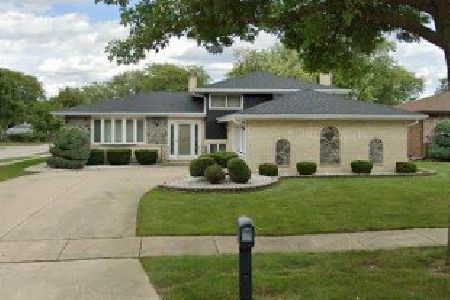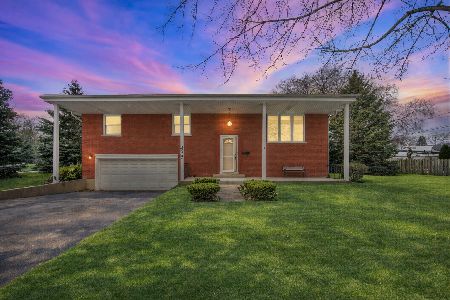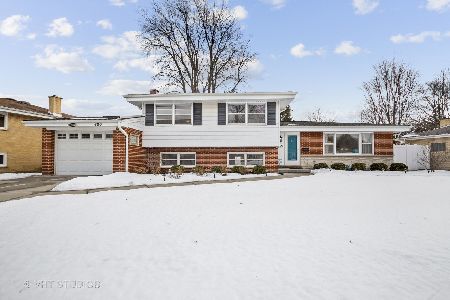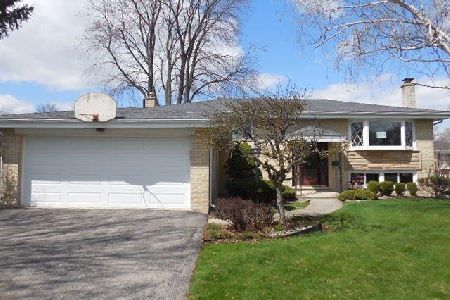269 Welter Drive, Wood Dale, Illinois 60191
$290,000
|
Sold
|
|
| Status: | Closed |
| Sqft: | 2,844 |
| Cost/Sqft: | $109 |
| Beds: | 4 |
| Baths: | 2 |
| Year Built: | 1967 |
| Property Taxes: | $6,459 |
| Days On Market: | 2584 |
| Lot Size: | 0,18 |
Description
Location, location, location. Very well maintained 4 bed room Brick raised ranch. Wood Dale address with Itasca schools. Heated Den room addition at main level with storage under the den can be used for lawn equipment etc. 2 full ceramic baths and 2 large eat in kitchens with ceramic tiles, and back splash, ideal for the large family or in-laws. Beautiful hardwood floor in all the rooms at the main level and under the carpet in the living room and dining room. Large laundry room with storage closet. Storage space under front entryway. Separate utility room with like new forced air furnace with all new part in it. New roof July 2018. Attached 2 1/2 car heated garage. Large fenced in yard and large concrete patio. Conveniently located in quite residential neighborhood, near shopping, commuter bus, Metra train, walking distance to Forest Preserve, park district & library, Etc. You must see it!!!
Property Specifics
| Single Family | |
| — | |
| — | |
| 1967 | |
| Full | |
| — | |
| No | |
| 0.18 |
| Du Page | |
| — | |
| 0 / Not Applicable | |
| None | |
| Lake Michigan | |
| Public Sewer | |
| 10262346 | |
| 0317203002 |
Nearby Schools
| NAME: | DISTRICT: | DISTANCE: | |
|---|---|---|---|
|
Grade School
Raymond Benson Primary School |
10 | — | |
|
Middle School
F E Peacock Middle School |
10 | Not in DB | |
|
High School
Lake Park High School |
108 | Not in DB | |
Property History
| DATE: | EVENT: | PRICE: | SOURCE: |
|---|---|---|---|
| 7 Jun, 2019 | Sold | $290,000 | MRED MLS |
| 25 Apr, 2019 | Under contract | $309,900 | MRED MLS |
| — | Last price change | $319,900 | MRED MLS |
| 2 Feb, 2019 | Listed for sale | $324,900 | MRED MLS |
Room Specifics
Total Bedrooms: 4
Bedrooms Above Ground: 4
Bedrooms Below Ground: 0
Dimensions: —
Floor Type: Hardwood
Dimensions: —
Floor Type: Hardwood
Dimensions: —
Floor Type: Ceramic Tile
Full Bathrooms: 2
Bathroom Amenities: Double Sink
Bathroom in Basement: 1
Rooms: Den,Kitchen,Utility Room-Lower Level,Walk In Closet
Basement Description: Finished,Exterior Access
Other Specifics
| 2 | |
| Concrete Perimeter | |
| Concrete | |
| Patio, Screened Patio | |
| Fenced Yard,Irregular Lot | |
| 48+47X100X62X100 | |
| — | |
| None | |
| Hardwood Floors, In-Law Arrangement, Walk-In Closet(s) | |
| Range, Dishwasher, Refrigerator, Washer, Dryer | |
| Not in DB | |
| — | |
| — | |
| — | |
| — |
Tax History
| Year | Property Taxes |
|---|---|
| 2019 | $6,459 |
Contact Agent
Nearby Similar Homes
Nearby Sold Comparables
Contact Agent
Listing Provided By
RE/MAX Destiny

