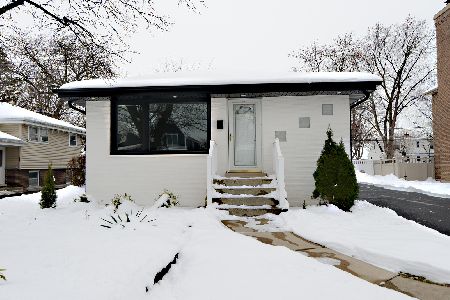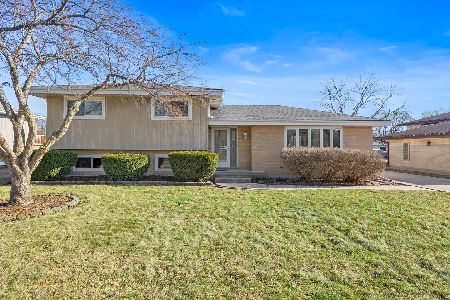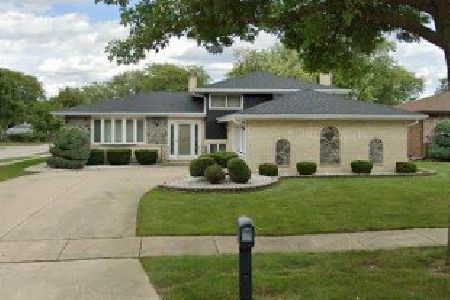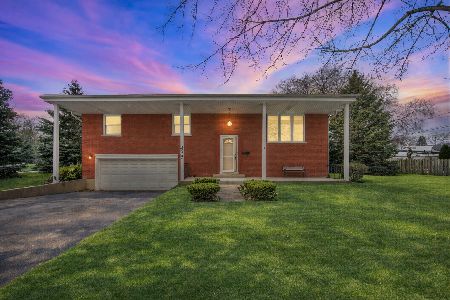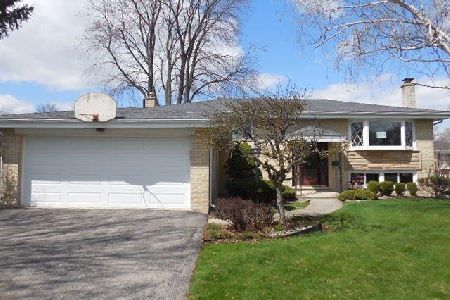600 Welter Drive, Wood Dale, Illinois 60191
$420,000
|
Sold
|
|
| Status: | Closed |
| Sqft: | 2,457 |
| Cost/Sqft: | $161 |
| Beds: | 4 |
| Baths: | 3 |
| Year Built: | 1966 |
| Property Taxes: | $6,422 |
| Days On Market: | 1477 |
| Lot Size: | 0,17 |
Description
~MULTIPLE OFFERS RECIEVED. HIGHEST & BEST CALLED FOR BY WEDNESDAY 2/16/22 AT 12PM~ Beautifully remodeled split level with an open-concept kitchen and living area. This home features custom 42" cabinetry w/soft close doors, solid surface countertops, hardwood flooring, GE profile smart appliances, touchless faucet, elfa closet organizers and more. This 4 bedroom, 2.5 bath with possible 5th bedroom or office in the lower level w/gas fireplace is located in the Itasca school district. The exterior features a six-foot PVC privacy fence, newer roof & gutters w/gutter guards, & a 20' x 12' composite deck off of the eating area. All of the bathrooms have been updated, the master bath has a custom walk-in shower, the whole house has been freshly painted, & new interior white doors installed. All nestled in a great neighborhood with perennials abound, new sod and landscaping. One car attached garage. Nest thermostat, ring door bell, newer mechanicals, sump pump, battery backup & auto transfer switch (which acts like a backup generator). Close to the Songbird Slough, shopping, schools, major roads and more. Stop searching and make your appointment to see this one today!
Property Specifics
| Single Family | |
| — | |
| — | |
| 1966 | |
| — | |
| — | |
| No | |
| 0.17 |
| Du Page | |
| — | |
| — / Not Applicable | |
| — | |
| — | |
| — | |
| 11323698 | |
| 0317203026 |
Nearby Schools
| NAME: | DISTRICT: | DISTANCE: | |
|---|---|---|---|
|
Grade School
Raymond Benson Primary School |
10 | — | |
|
Middle School
F E Peacock Middle School |
10 | Not in DB | |
|
High School
Lake Park High School |
108 | Not in DB | |
Property History
| DATE: | EVENT: | PRICE: | SOURCE: |
|---|---|---|---|
| 8 Apr, 2022 | Sold | $420,000 | MRED MLS |
| 16 Feb, 2022 | Under contract | $395,000 | MRED MLS |
| 13 Feb, 2022 | Listed for sale | $395,000 | MRED MLS |
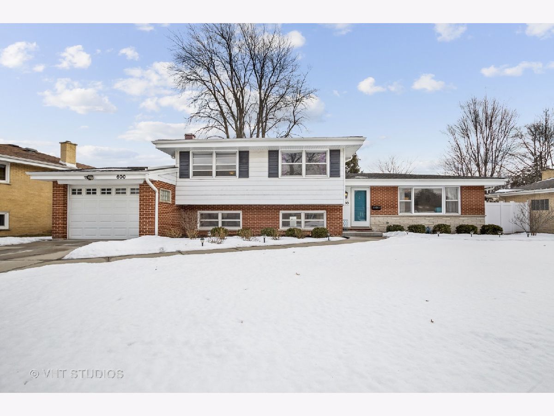
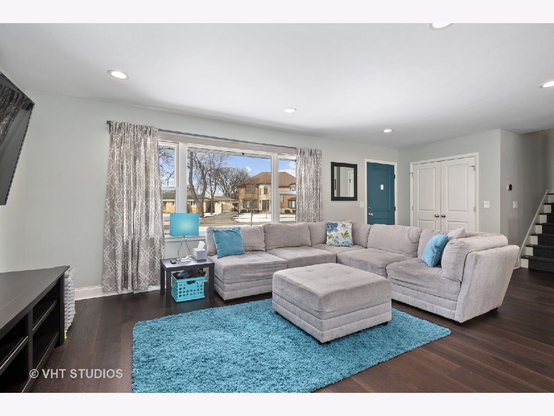
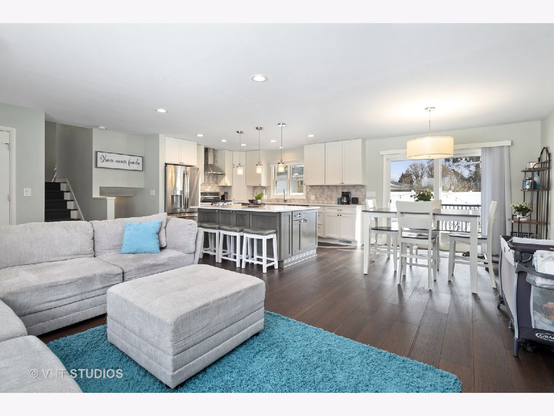
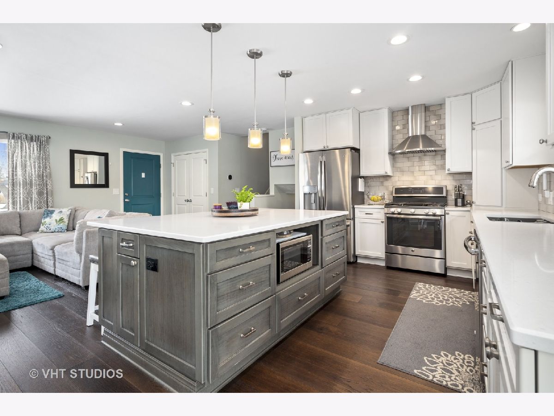
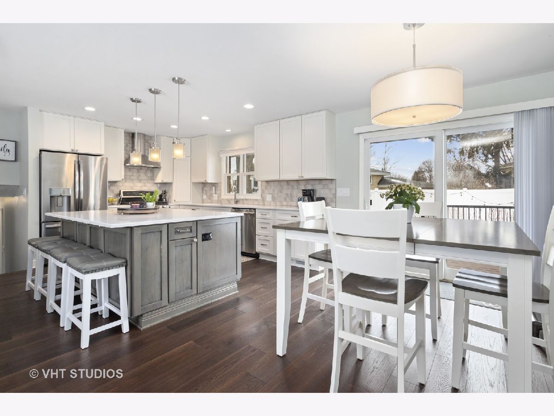
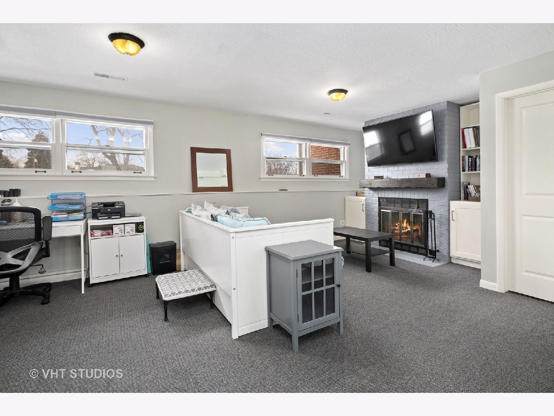
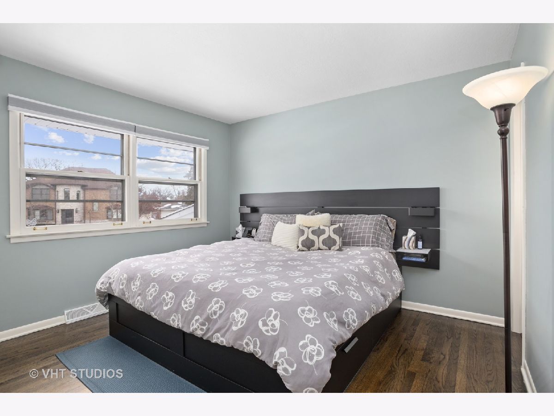
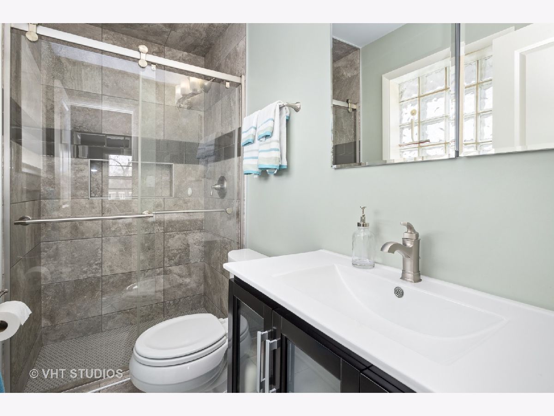
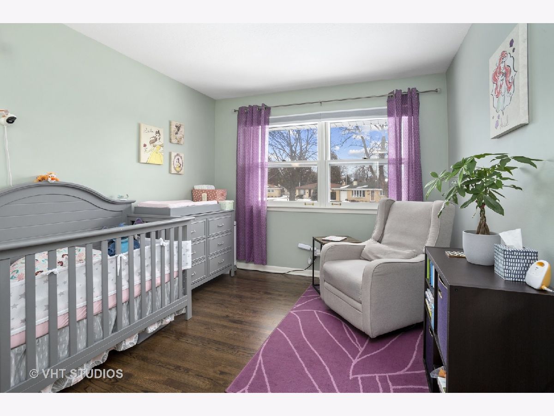
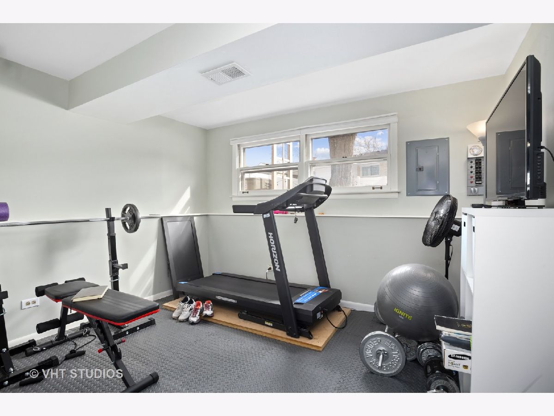
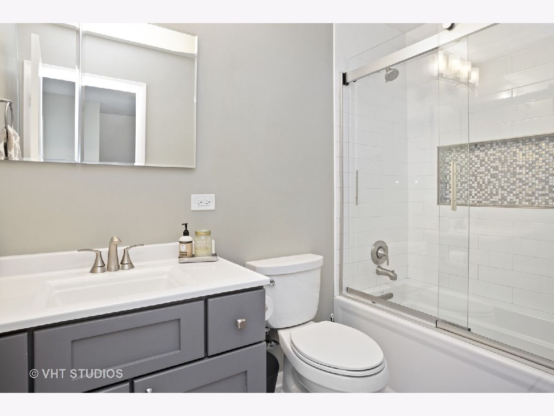
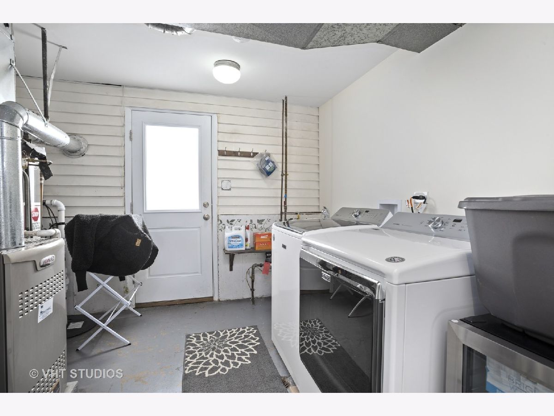
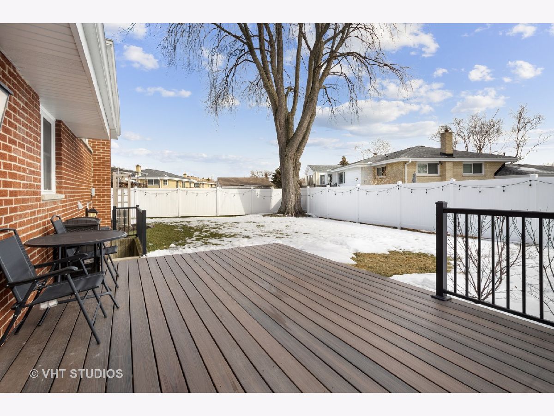
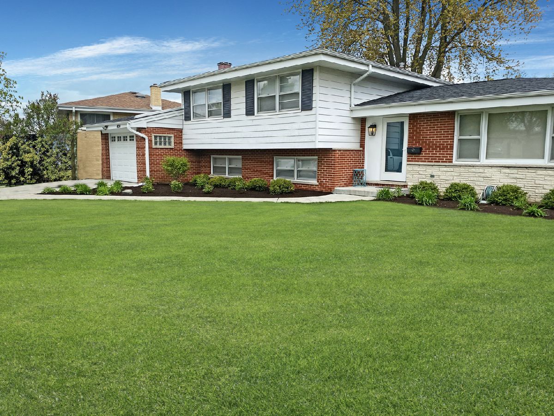
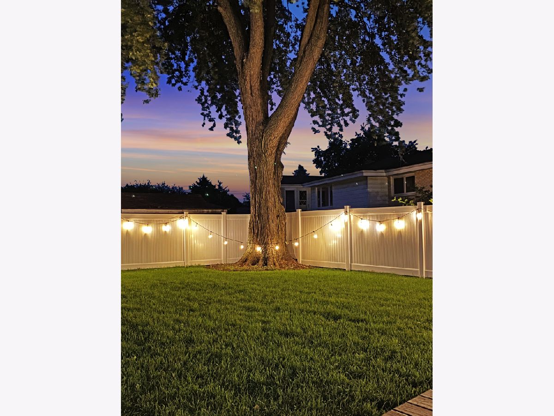
Room Specifics
Total Bedrooms: 4
Bedrooms Above Ground: 4
Bedrooms Below Ground: 0
Dimensions: —
Floor Type: —
Dimensions: —
Floor Type: —
Dimensions: —
Floor Type: —
Full Bathrooms: 3
Bathroom Amenities: Separate Shower
Bathroom in Basement: 1
Rooms: —
Basement Description: Finished,Crawl,Exterior Access,Rec/Family Area,Storage Space
Other Specifics
| 1 | |
| — | |
| Concrete | |
| — | |
| — | |
| 58.8X100X90X100 | |
| — | |
| — | |
| — | |
| — | |
| Not in DB | |
| — | |
| — | |
| — | |
| — |
Tax History
| Year | Property Taxes |
|---|---|
| 2022 | $6,422 |
Contact Agent
Nearby Similar Homes
Nearby Sold Comparables
Contact Agent
Listing Provided By
Berkshire Hathaway HomeServices Starck Real Estate

