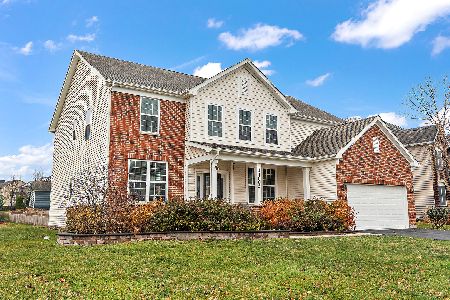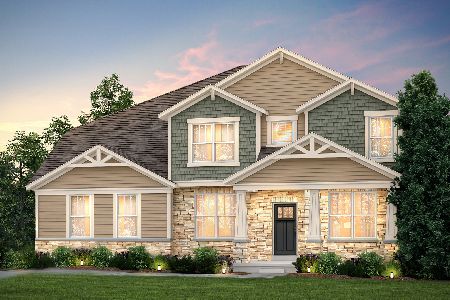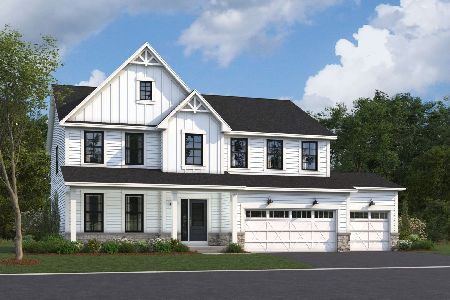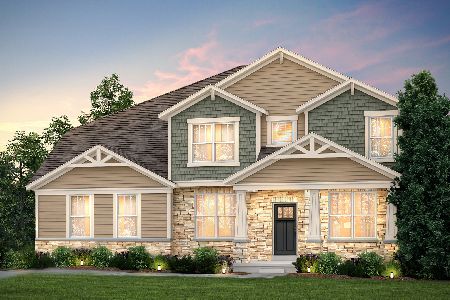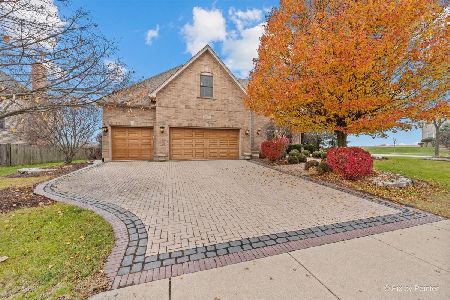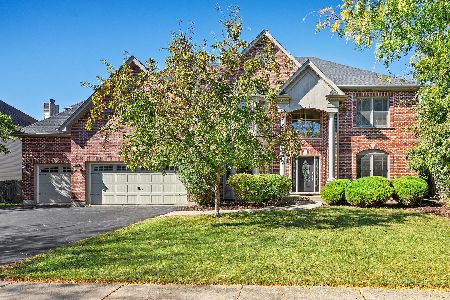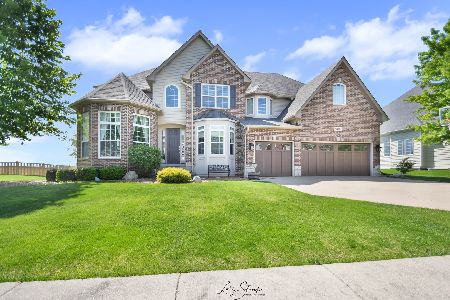26930 Thornwood Boulevard, Plainfield, Illinois 60585
$719,000
|
Sold
|
|
| Status: | Closed |
| Sqft: | 3,544 |
| Cost/Sqft: | $203 |
| Beds: | 5 |
| Baths: | 4 |
| Year Built: | 2022 |
| Property Taxes: | $14,261 |
| Days On Market: | 171 |
| Lot Size: | 0,34 |
Description
Welcome to this remarkably stunning 2-story home nestled on a premium oversized lot offering breathtaking open green space and serene sunset views. Next door to land that cannot be built on, ensuring picturesque years to come. Located just steps from scenic bike paths, parks, and highly rated schools, this home blends luxury living with convenience and natural beauty. As you step inside, you'll be immediately impressed by the attention to detail throughout the main level. The formal dining room features elegant wainscoting and custom trim work, creating a sophisticated space for entertaining. The private office with glass-paned French doors offers the perfect setting for remote work or study. The gourmet eat-in kitchen is the heart of the home, boasting quartz countertops, a massive island with breakfast bar, oversized farmhouse sink, custom tile backsplash, pendant lighting, and stainless steel appliances. A walk-in pantry provides ample storage. Adjacent is the sun-filled breakfast room, surrounded by windows framing the expansive views of the tranquil green space. Flowing seamlessly from the kitchen is the inviting family room, highlighted by custom wainscoting and an upgraded floor-to-ceiling stone gas fireplace, creating a warm and welcoming ambiance. A rarely available main-floor bedroom with a private en suite full bathroom offers flexibility for guests and possible related living The powder room has been stylishly updated with a new vanity, upgraded fixtures, lighting, wainscoting, and new tile flooring. A functional mudroom with built-in locker-style storage provides an organized transition from the garage. The full unfinished basement includes roughed-in plumbing for a future bathroom, oversized hot water heater, circuit breaker box, and dual sump pump, a blank canvas ready to be finished to your taste. Upstairs, retreat to the luxurious primary suite featuring a double tray ceiling, custom built-in armoire, and a huge walk-in closet with custom shelving, drawers, organizers, and even a jewelry station. The spa-inspired primary bathroom showcases an upgraded freestanding soaking tub, extra-large walk-in shower with built-in bench, and a dual-sink vanity with premium finishes. The second floor also includes three additional generously sized bedrooms, a full hall bathroom with double sinks and tub, and a convenient upstairs laundry room complete with cabinetry and a linen closet for optimal functionality. Exterior living is just as impressive, enjoy peaceful sunsets and gatherings on the stamped concrete patio installed in 2022, complete with a built-in fire pit and gazebo also added in 2022, all overlooking acres of unobstructed green space. This home combines luxury, location, and lifestyle, offering an ideal setting for relaxation, entertaining, and everyday living. Truly a rare opportunity to own a Dover model home on one of the most desirable lots in the community!
Property Specifics
| Single Family | |
| — | |
| — | |
| 2022 | |
| — | |
| DOVER | |
| No | |
| 0.34 |
| Kendall | |
| Grande Park | |
| 1250 / Annual | |
| — | |
| — | |
| — | |
| 12397033 | |
| 0336106005 |
Property History
| DATE: | EVENT: | PRICE: | SOURCE: |
|---|---|---|---|
| 5 Aug, 2019 | Sold | $80,000 | MRED MLS |
| 29 Jun, 2018 | Under contract | $80,000 | MRED MLS |
| 20 Mar, 2017 | Listed for sale | $80,000 | MRED MLS |
| 12 Aug, 2025 | Sold | $719,000 | MRED MLS |
| 30 Jun, 2025 | Under contract | $719,900 | MRED MLS |
| 28 Jun, 2025 | Listed for sale | $719,900 | MRED MLS |
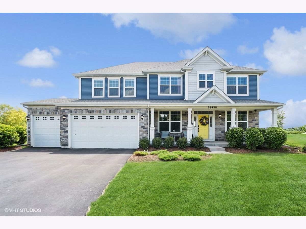
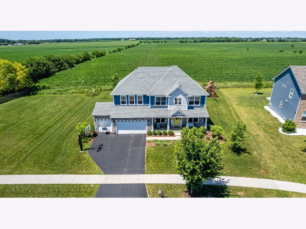
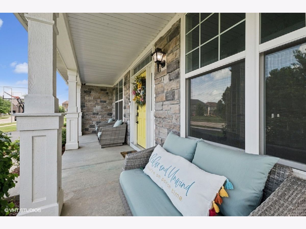
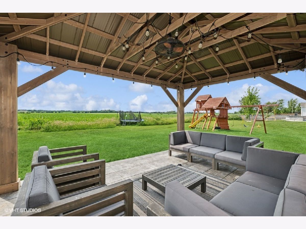
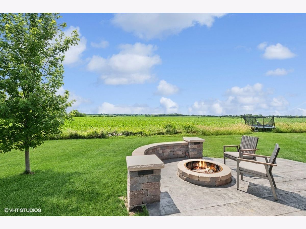
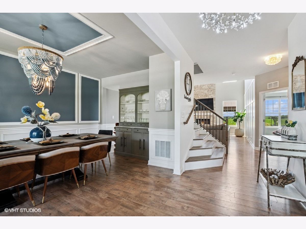
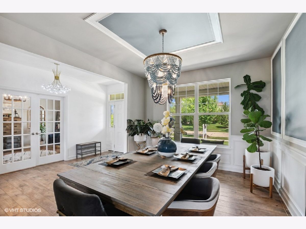
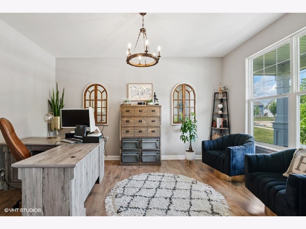
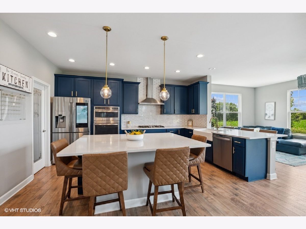
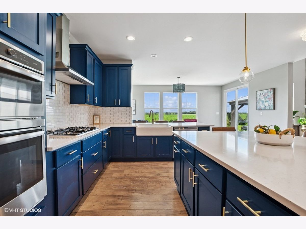
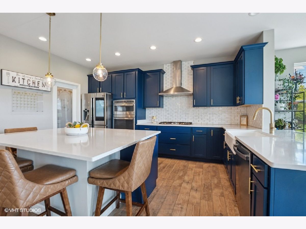
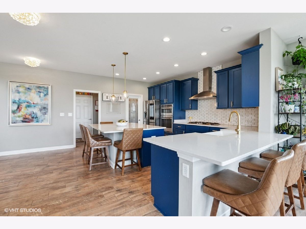
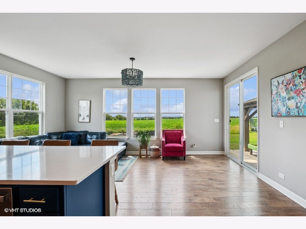
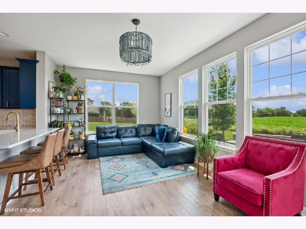
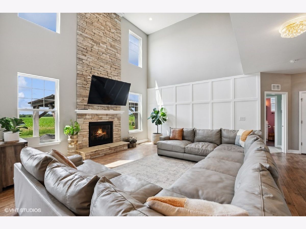
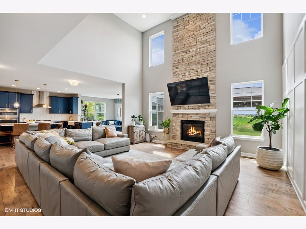
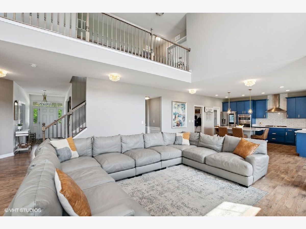
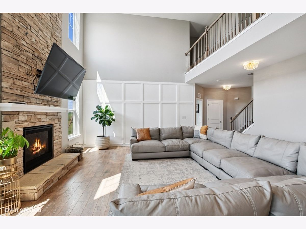
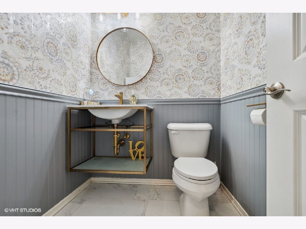
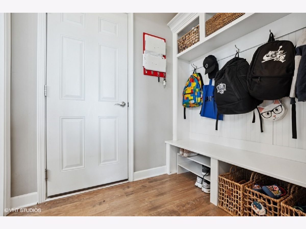
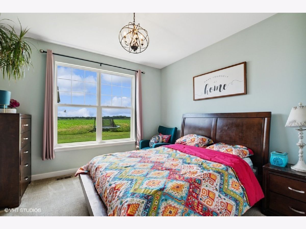
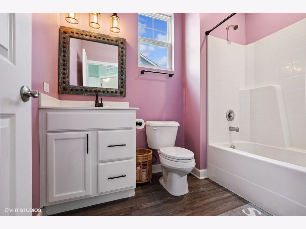
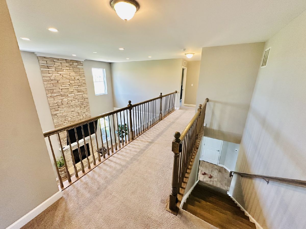
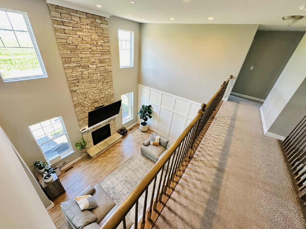
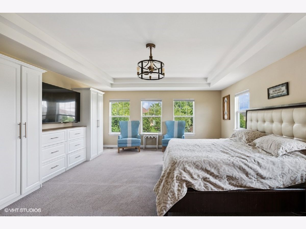
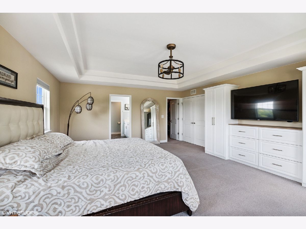
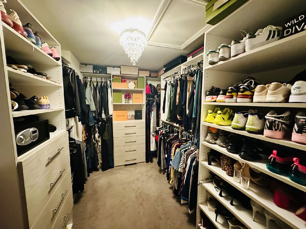
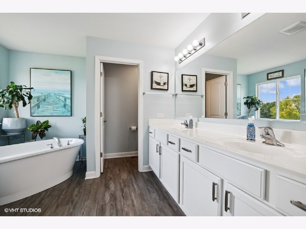
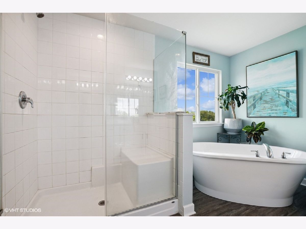
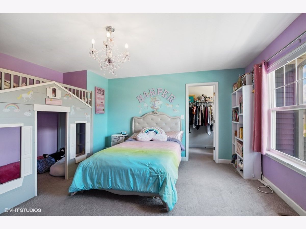
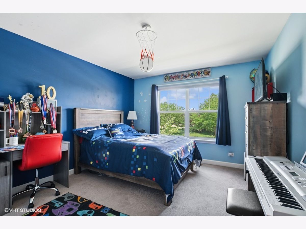
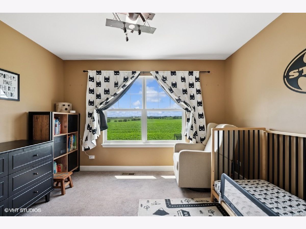
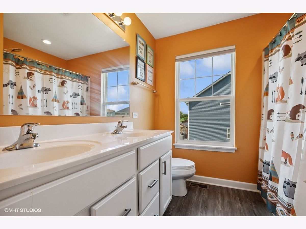
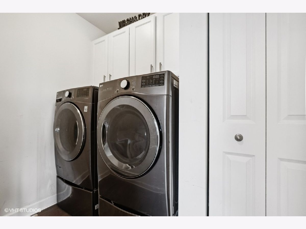
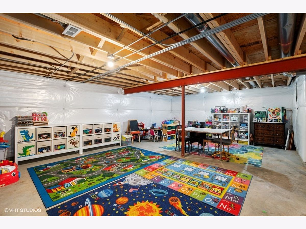
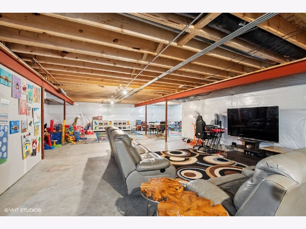
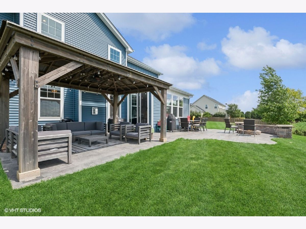
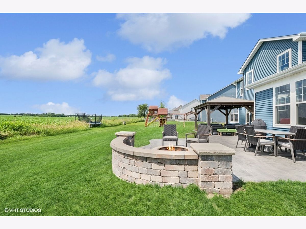
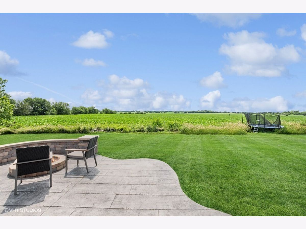
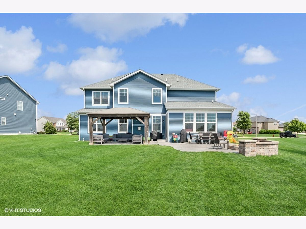
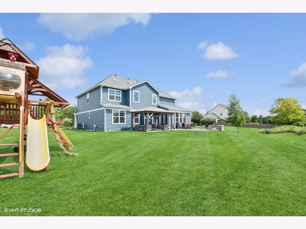
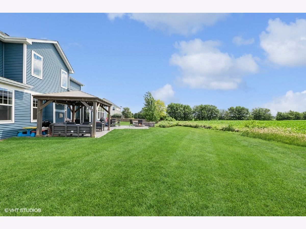
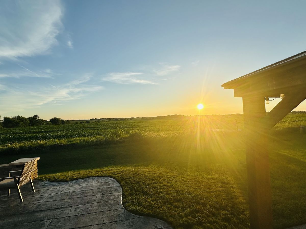
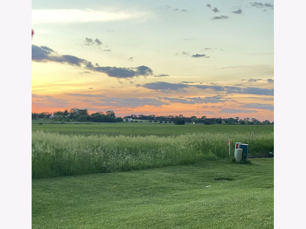
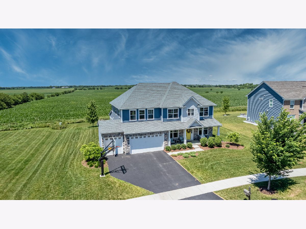
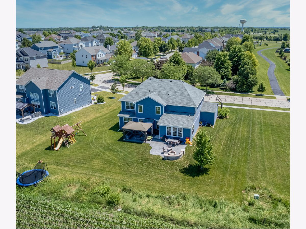
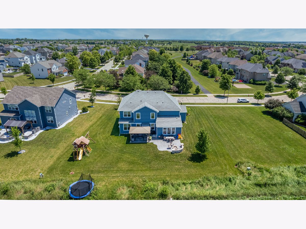
Room Specifics
Total Bedrooms: 5
Bedrooms Above Ground: 5
Bedrooms Below Ground: 0
Dimensions: —
Floor Type: —
Dimensions: —
Floor Type: —
Dimensions: —
Floor Type: —
Dimensions: —
Floor Type: —
Full Bathrooms: 4
Bathroom Amenities: Separate Shower,Double Sink,Soaking Tub
Bathroom in Basement: 0
Rooms: —
Basement Description: —
Other Specifics
| 3 | |
| — | |
| — | |
| — | |
| — | |
| 98X142X124X134 | |
| Unfinished | |
| — | |
| — | |
| — | |
| Not in DB | |
| — | |
| — | |
| — | |
| — |
Tax History
| Year | Property Taxes |
|---|---|
| 2025 | $14,261 |
Contact Agent
Nearby Similar Homes
Nearby Sold Comparables
Contact Agent
Listing Provided By
@properties Christie's International Real Estate

