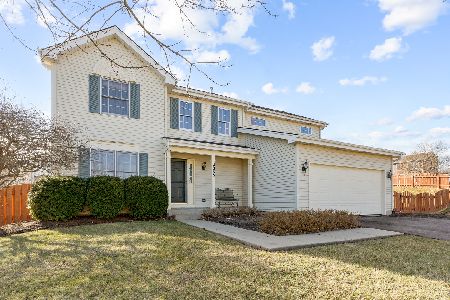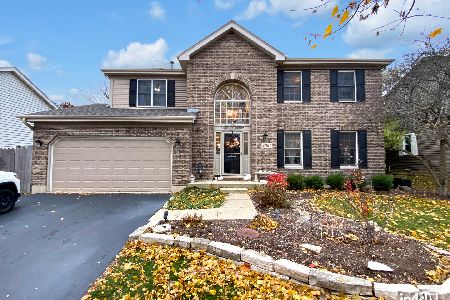2695 Colonial Drive, Elgin, Illinois 60124
$255,000
|
Sold
|
|
| Status: | Closed |
| Sqft: | 1,888 |
| Cost/Sqft: | $146 |
| Beds: | 3 |
| Baths: | 3 |
| Year Built: | 1990 |
| Property Taxes: | $8,325 |
| Days On Market: | 2972 |
| Lot Size: | 0,20 |
Description
Beautiful classic brick front colonial with all the work done for you! Move in ready! Soaring 2-story foyer with huge 1/2 round window, solid oak staircase, plant shelf and art niche! Cozy family room with vaulted ceilings, skylights, solid brick fireplace and French door to the custom deck with pergola! Upgraded eat-in kitchen with custom staggered cabinetry with crown molding, tile flooring and all new appliances! Spacious formal living room with gleaming hardwood floors opens to the separate formal dining room! Good size master bedroom with double door entry, custom wainscoting and private bath with his and hers vanities, shower and separate soaker tub with upgraded tile work! Finished basement with rec room, new carpet and flexible den/4th bedroom! Freshly painted throughout-even the garage! Awesome 301 schools! Move right in!
Property Specifics
| Single Family | |
| — | |
| — | |
| 1990 | |
| Full | |
| — | |
| No | |
| 0.2 |
| Kane | |
| Randall Ridge | |
| 0 / Not Applicable | |
| None | |
| Lake Michigan | |
| Public Sewer | |
| 09812878 | |
| 0617429017 |
Property History
| DATE: | EVENT: | PRICE: | SOURCE: |
|---|---|---|---|
| 16 Oct, 2007 | Sold | $290,000 | MRED MLS |
| 20 Sep, 2007 | Under contract | $325,000 | MRED MLS |
| 21 Aug, 2007 | Listed for sale | $325,000 | MRED MLS |
| 27 Apr, 2016 | Under contract | $0 | MRED MLS |
| 8 Apr, 2016 | Listed for sale | $0 | MRED MLS |
| 12 Feb, 2018 | Sold | $255,000 | MRED MLS |
| 22 Dec, 2017 | Under contract | $274,900 | MRED MLS |
| 6 Dec, 2017 | Listed for sale | $274,900 | MRED MLS |
| 16 Feb, 2022 | Sold | $362,000 | MRED MLS |
| 23 Dec, 2021 | Under contract | $369,900 | MRED MLS |
| 2 Dec, 2021 | Listed for sale | $369,900 | MRED MLS |
Room Specifics
Total Bedrooms: 3
Bedrooms Above Ground: 3
Bedrooms Below Ground: 0
Dimensions: —
Floor Type: Hardwood
Dimensions: —
Floor Type: Hardwood
Full Bathrooms: 3
Bathroom Amenities: Whirlpool,Separate Shower,Double Sink
Bathroom in Basement: 0
Rooms: Eating Area,Recreation Room,Den
Basement Description: Finished,Crawl
Other Specifics
| 2 | |
| Concrete Perimeter | |
| Asphalt | |
| Patio, Storms/Screens | |
| Fenced Yard,Landscaped | |
| 70X144X69X145 | |
| — | |
| Full | |
| Vaulted/Cathedral Ceilings, Skylight(s), Hardwood Floors | |
| Range, Microwave, Dishwasher, Refrigerator, Washer, Dryer, Disposal | |
| Not in DB | |
| — | |
| — | |
| — | |
| Wood Burning, Attached Fireplace Doors/Screen, Gas Starter |
Tax History
| Year | Property Taxes |
|---|---|
| 2007 | $7,377 |
| 2018 | $8,325 |
| 2022 | $7,942 |
Contact Agent
Nearby Similar Homes
Nearby Sold Comparables
Contact Agent
Listing Provided By
RE/MAX Horizon








