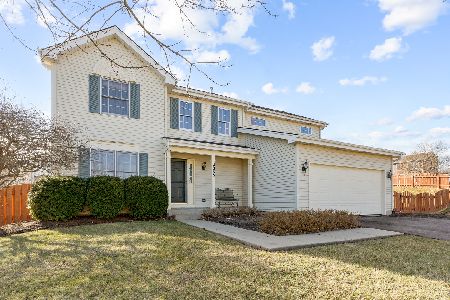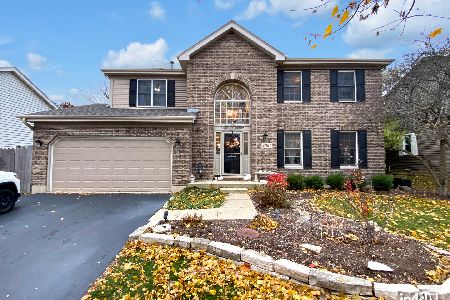2699 Colonial Drive, Elgin, Illinois 60124
$235,000
|
Sold
|
|
| Status: | Closed |
| Sqft: | 0 |
| Cost/Sqft: | — |
| Beds: | 3 |
| Baths: | 3 |
| Year Built: | 1991 |
| Property Taxes: | $7,031 |
| Days On Market: | 3560 |
| Lot Size: | 0,22 |
Description
Charming two story home with tree lined backyard in School district 301! Freshly painted and move in ready. The large living room opens to the formal dining room. The kitchen offers ample counter space and cabinets with newer stainless steel appliances! Gleaming hardwood floors flow from the foyer through the kitchen and eating area, with bayed window area and door leading to the backyard patio. Vaulted ceiling with skylights and beautiful brick fireplace adorn the family room. Master suite has double vanity and separate bathroom area with whirlpool tub and separate shower. Enjoy extra living space in the finished basement which includes lots of extra storage space. Large back yard with trees surrounding you for great privacy. Peace of mind: New roof 2007, Newer high efficiency furnace, AC, and 50 gal. water heater! Close to expressways, shopping, and schools. Immaculate home.
Property Specifics
| Single Family | |
| — | |
| — | |
| 1991 | |
| Full | |
| — | |
| No | |
| 0.22 |
| Kane | |
| — | |
| 0 / Not Applicable | |
| None | |
| Public | |
| Public Sewer | |
| 09207415 | |
| 0617429018 |
Nearby Schools
| NAME: | DISTRICT: | DISTANCE: | |
|---|---|---|---|
|
Grade School
Country Trails Elementary School |
301 | — | |
|
Middle School
Prairie Knolls Middle School |
301 | Not in DB | |
|
High School
Central High School |
301 | Not in DB | |
Property History
| DATE: | EVENT: | PRICE: | SOURCE: |
|---|---|---|---|
| 18 Jul, 2016 | Sold | $235,000 | MRED MLS |
| 4 May, 2016 | Under contract | $239,900 | MRED MLS |
| 27 Apr, 2016 | Listed for sale | $239,900 | MRED MLS |
Room Specifics
Total Bedrooms: 3
Bedrooms Above Ground: 3
Bedrooms Below Ground: 0
Dimensions: —
Floor Type: Carpet
Dimensions: —
Floor Type: Carpet
Full Bathrooms: 3
Bathroom Amenities: Whirlpool,Separate Shower,Double Sink
Bathroom in Basement: 0
Rooms: Foyer,Recreation Room
Basement Description: Finished,Crawl
Other Specifics
| 2.1 | |
| Concrete Perimeter | |
| Asphalt | |
| Patio, Storms/Screens | |
| — | |
| 127 X 68 | |
| Dormer | |
| Full | |
| Vaulted/Cathedral Ceilings, Skylight(s), Hardwood Floors | |
| Range, Microwave, Dishwasher, Refrigerator, Washer, Dryer, Disposal | |
| Not in DB | |
| Sidewalks, Street Lights, Street Paved | |
| — | |
| — | |
| Wood Burning, Gas Starter |
Tax History
| Year | Property Taxes |
|---|---|
| 2016 | $7,031 |
Contact Agent
Nearby Similar Homes
Nearby Sold Comparables
Contact Agent
Listing Provided By
Redfin Corporation








