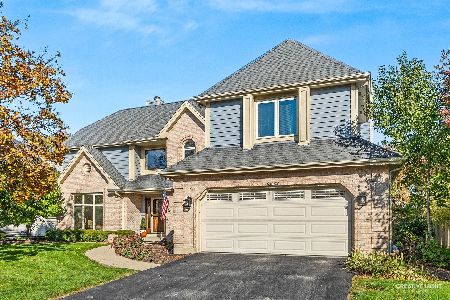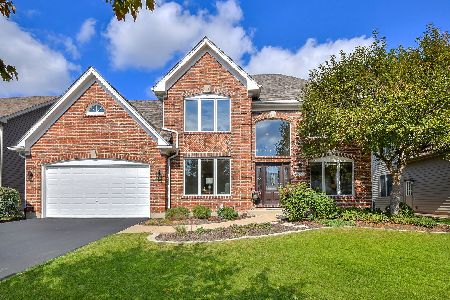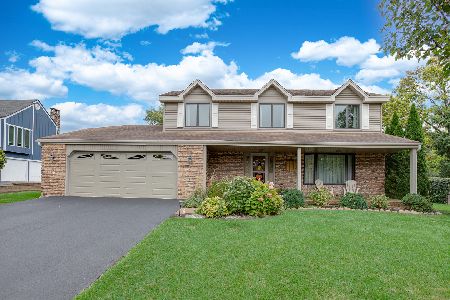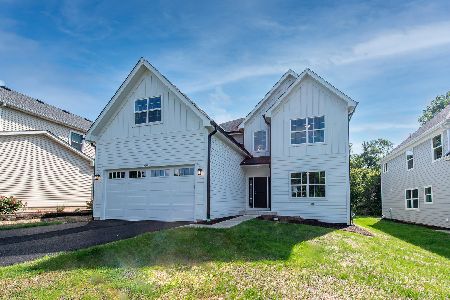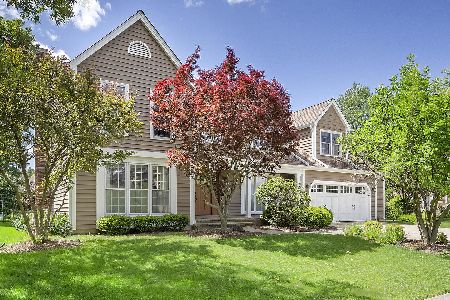26W060 Wood Lark Drive, Wheaton, Illinois 60188
$570,000
|
Sold
|
|
| Status: | Closed |
| Sqft: | 3,362 |
| Cost/Sqft: | $174 |
| Beds: | 4 |
| Baths: | 3 |
| Year Built: | 1995 |
| Property Taxes: | $12,729 |
| Days On Market: | 2840 |
| Lot Size: | 0,00 |
Description
PLAN TO BE IMPRESSED! From The Gorgeous Location To This Home Being Totally Updated! The Backyard View Has Peaceful Rolling Fairways Of The Klein Creek Golf Course. Plus Little Car Traffic Due To Being In The Back Of The Subdivision. Great To Have 9' Ceilings On 1st Floor! The 2001 Expansion Includes A Sun Room With 3 Walls Of Windows, Extended Laundry Room, Second Floor Enlarged Bedroom & Attached Storage Shed. In 2007 The Master Bath & Closet Were Remodeled & California Closets Put In All Bedroom's Walk-In Closets. 2011 Had Huge Updates w/New Furnace, Air Conditioner, Hot Water Heater, Windows & Teak Floors. Plus The Kitchen Makeover Included 42" Maple Cabinets, Quartz Counters, Stainless Steel Appliances, Tiled Backsplash & Double Oven. The Master Suite Has Vaulted Ceilings, Sitting Room & a Balcony. In 2012 Front Brickwork & Landscaping Were Installed. In 2015 New Concrete Driveway & Brick Patio Were Added. The Only Thing Left Was The Roof & Skylights Were Replaced In 2016
Property Specifics
| Single Family | |
| — | |
| — | |
| 1995 | |
| Full | |
| — | |
| No | |
| — |
| Du Page | |
| Wheaton Ridge | |
| 100 / Annual | |
| Insurance | |
| Lake Michigan | |
| Public Sewer, Sewer-Storm | |
| 09854140 | |
| 0506413021 |
Nearby Schools
| NAME: | DISTRICT: | DISTANCE: | |
|---|---|---|---|
|
Grade School
Pleasant Hill Elementary School |
200 | — | |
|
Middle School
Monroe Middle School |
200 | Not in DB | |
|
High School
Wheaton North High School |
200 | Not in DB | |
Property History
| DATE: | EVENT: | PRICE: | SOURCE: |
|---|---|---|---|
| 25 Apr, 2018 | Sold | $570,000 | MRED MLS |
| 19 Mar, 2018 | Under contract | $586,000 | MRED MLS |
| 10 Feb, 2018 | Listed for sale | $586,000 | MRED MLS |
Room Specifics
Total Bedrooms: 4
Bedrooms Above Ground: 4
Bedrooms Below Ground: 0
Dimensions: —
Floor Type: Wood Laminate
Dimensions: —
Floor Type: Carpet
Dimensions: —
Floor Type: Carpet
Full Bathrooms: 3
Bathroom Amenities: Whirlpool,Separate Shower,Double Sink
Bathroom in Basement: 0
Rooms: Office,Recreation Room,Sitting Room,Heated Sun Room,Storage
Basement Description: Finished,Crawl
Other Specifics
| 2 | |
| Concrete Perimeter | |
| Concrete | |
| Balcony, Patio, Brick Paver Patio, Storms/Screens | |
| Golf Course Lot,Landscaped | |
| 81X139 | |
| Unfinished | |
| Full | |
| Vaulted/Cathedral Ceilings, Skylight(s), Bar-Dry, Hardwood Floors, First Floor Laundry | |
| Double Oven, Microwave, Dishwasher, Refrigerator, Washer, Dryer, Disposal, Stainless Steel Appliance(s), Built-In Oven, Range Hood | |
| Not in DB | |
| Sidewalks, Street Lights, Street Paved | |
| — | |
| — | |
| Attached Fireplace Doors/Screen, Gas Log |
Tax History
| Year | Property Taxes |
|---|---|
| 2018 | $12,729 |
Contact Agent
Nearby Similar Homes
Nearby Sold Comparables
Contact Agent
Listing Provided By
Keller Williams Premiere Properties

