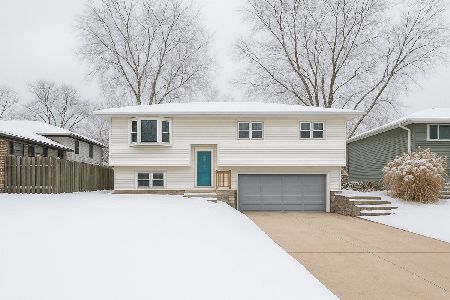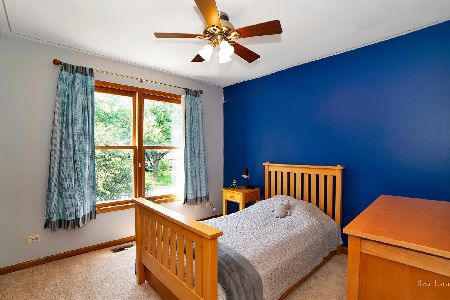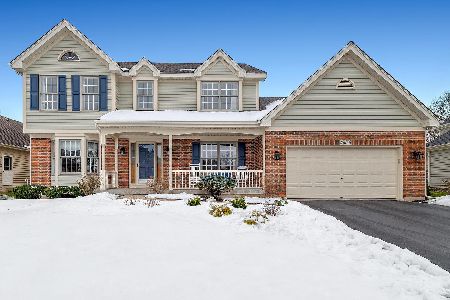26W079 Marion Avenue, Wheaton, Illinois 60187
$433,000
|
Sold
|
|
| Status: | Closed |
| Sqft: | 1,974 |
| Cost/Sqft: | $223 |
| Beds: | 3 |
| Baths: | 3 |
| Year Built: | 1996 |
| Property Taxes: | $9,800 |
| Days On Market: | 2932 |
| Lot Size: | 0,22 |
Description
A RARE FIND! Spacious 3BR, 2 1/2BA RANCH in desirable Wheaton Crossing. SO MANY UPDATES. Open Layout, 9ft ceilings, newly painted, HW floors, designer lighting, and tons of storage. Large open LR and DR. Eat-in Kitchen with granite counters, new glass backsplash, SS appliances and pantry. KITCH opens to the spacious Family Room with gas FP and built-in book case. Main floor laundry. All bathrooms have been fully renovated in 2017. Luxurious master suite with WIC. Master BA with new double sink, vanity, granite counters, lighting, and tiled shower. Two more Bedrooms and a newly renovated hallway BA and 1/2BA complete the first floor. The finished open BSMT REC-ROOM includes a mini-kitchen wet bar, refrigerator and plenty of play space and storage. NEW ROOF 2017 with 50 year warranty. Professionally landscaped with large wood deck. Award winning D/200 schools. Come see. This could be the one.
Property Specifics
| Single Family | |
| — | |
| — | |
| 1996 | |
| Partial | |
| — | |
| No | |
| 0.22 |
| Du Page | |
| Wheaton Crossing | |
| 235 / Annual | |
| Other | |
| Lake Michigan | |
| Public Sewer | |
| 09838297 | |
| 0507218011 |
Nearby Schools
| NAME: | DISTRICT: | DISTANCE: | |
|---|---|---|---|
|
Grade School
Sandburg Elementary School |
200 | — | |
|
Middle School
Monroe Middle School |
200 | Not in DB | |
|
High School
Wheaton North High School |
200 | Not in DB | |
Property History
| DATE: | EVENT: | PRICE: | SOURCE: |
|---|---|---|---|
| 16 Mar, 2018 | Sold | $433,000 | MRED MLS |
| 27 Jan, 2018 | Under contract | $439,900 | MRED MLS |
| 22 Jan, 2018 | Listed for sale | $439,900 | MRED MLS |
Room Specifics
Total Bedrooms: 3
Bedrooms Above Ground: 3
Bedrooms Below Ground: 0
Dimensions: —
Floor Type: Hardwood
Dimensions: —
Floor Type: Hardwood
Full Bathrooms: 3
Bathroom Amenities: Separate Shower,Double Sink
Bathroom in Basement: 0
Rooms: Recreation Room,Utility Room-Lower Level
Basement Description: Finished
Other Specifics
| 2 | |
| Concrete Perimeter | |
| Asphalt | |
| Deck | |
| — | |
| 75X134 | |
| — | |
| Full | |
| Bar-Wet, Hardwood Floors, First Floor Bedroom, First Floor Laundry, First Floor Full Bath | |
| Range, Microwave, Dishwasher, Refrigerator, Freezer, Washer, Dryer, Disposal, Stainless Steel Appliance(s) | |
| Not in DB | |
| Curbs, Sidewalks, Street Lights | |
| — | |
| — | |
| Wood Burning, Gas Log, Gas Starter |
Tax History
| Year | Property Taxes |
|---|---|
| 2018 | $9,800 |
Contact Agent
Nearby Similar Homes
Nearby Sold Comparables
Contact Agent
Listing Provided By
Berkshire Hathaway HomeServices Chicago








