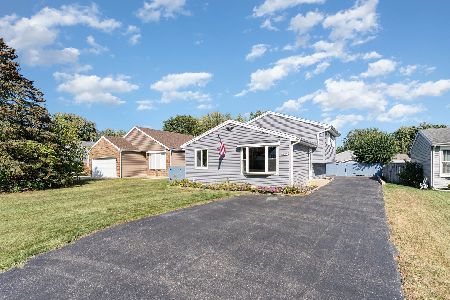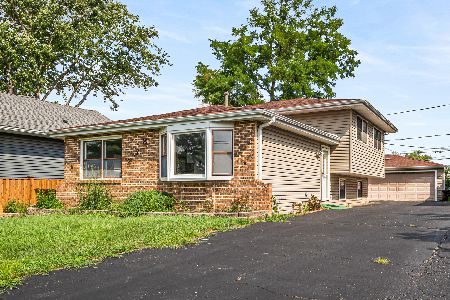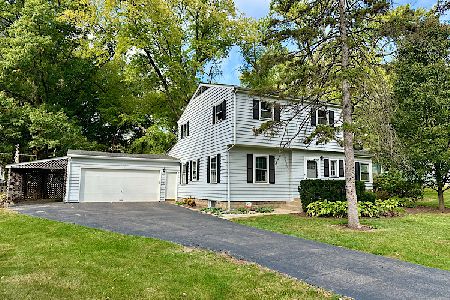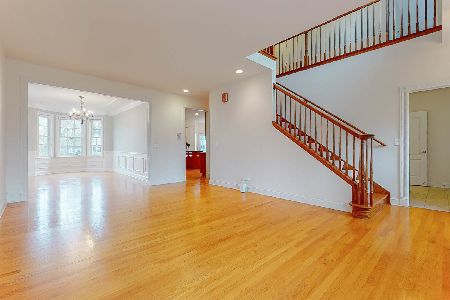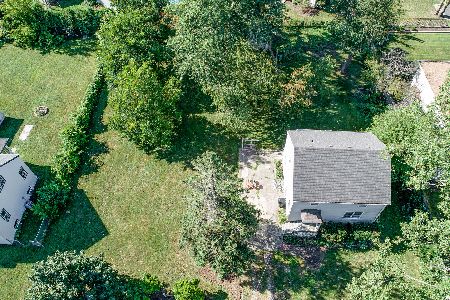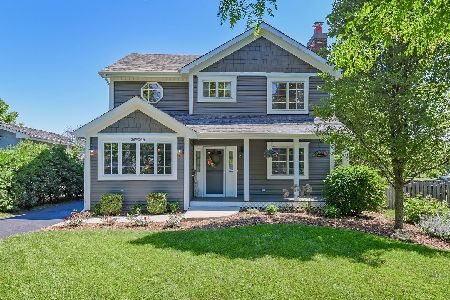26W090 Hazel Lane, Wheaton, Illinois 60187
$490,000
|
Sold
|
|
| Status: | Closed |
| Sqft: | 2,400 |
| Cost/Sqft: | $219 |
| Beds: | 4 |
| Baths: | 4 |
| Year Built: | 1995 |
| Property Taxes: | $8,707 |
| Days On Market: | 396 |
| Lot Size: | 0,24 |
Description
The home sits on a great private lot within walking distance to the Cosley Animal Farm, The Prairie Path and the Metra train to Chicago! Inside, you'll find a bright and airy great room, a formal dining room, and a well kept eat-in kitchen with ample cabinets and all the appliances are included. The first-floor laundry room is conveniently equipped with a newer washer and dryer (both from 2022). Every bath has been beautifully remodeled in the last two years, featuring carpenter - built cabinets, modern finishes, and stylish tiles. Upstairs, discover generously sized bedrooms with high ceilings, large windows, and plenty of closet space. The primary bedroom and en-suite bath offer a spa-like retreat. The finished lower level boasts a recreation room, game room, office, and a full bath. The interior has been freshly painted in the last two years, and new carpet was installed on the first floor in 2023. Allowance considered to add your own flooring in the recreation room in the basement. This is truly a delightful home within walking distance to the Carl Sandburg Elementary School. Enjoy the changing colors of the fall leaves from your front porch or back patio today!
Property Specifics
| Single Family | |
| — | |
| — | |
| 1995 | |
| — | |
| — | |
| No | |
| 0.24 |
| — | |
| — | |
| — / Not Applicable | |
| — | |
| — | |
| — | |
| 12179712 | |
| 0507407031 |
Nearby Schools
| NAME: | DISTRICT: | DISTANCE: | |
|---|---|---|---|
|
Grade School
Sandburg Elementary School |
200 | — | |
|
Middle School
Monroe Middle School |
200 | Not in DB | |
|
High School
Wheaton North High School |
200 | Not in DB | |
Property History
| DATE: | EVENT: | PRICE: | SOURCE: |
|---|---|---|---|
| 9 Dec, 2024 | Sold | $490,000 | MRED MLS |
| 14 Oct, 2024 | Under contract | $524,900 | MRED MLS |
| — | Last price change | $525,000 | MRED MLS |
| 4 Oct, 2024 | Listed for sale | $525,000 | MRED MLS |
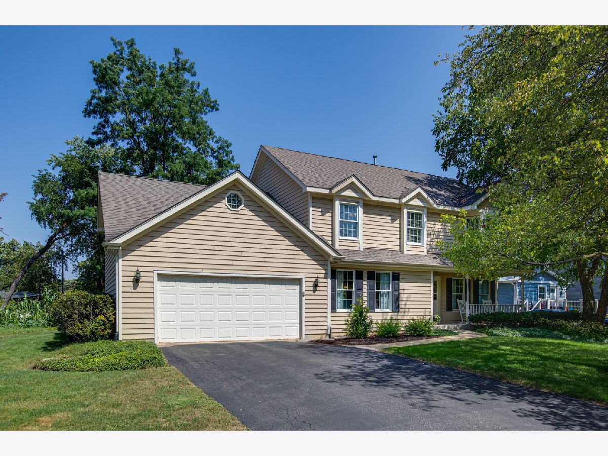
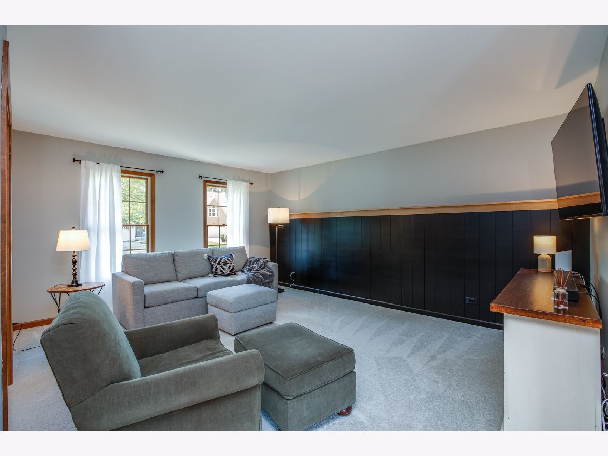
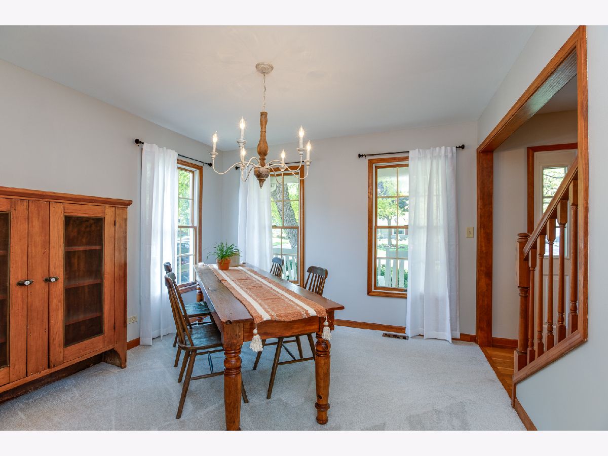



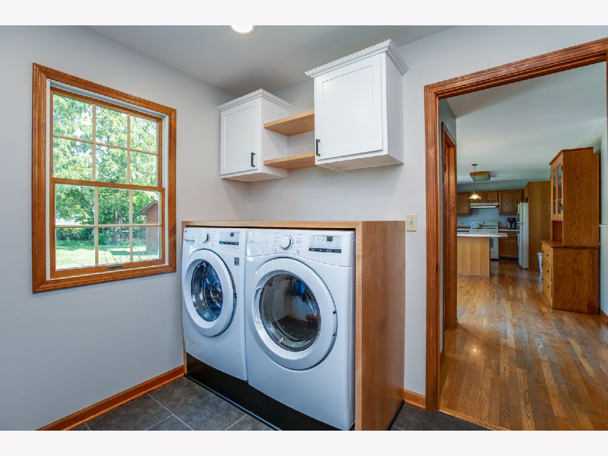
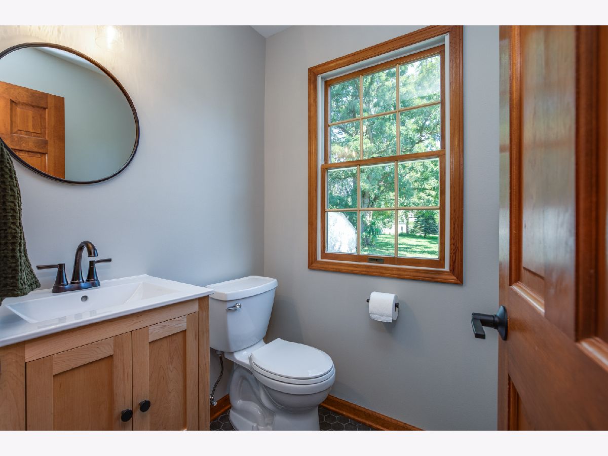


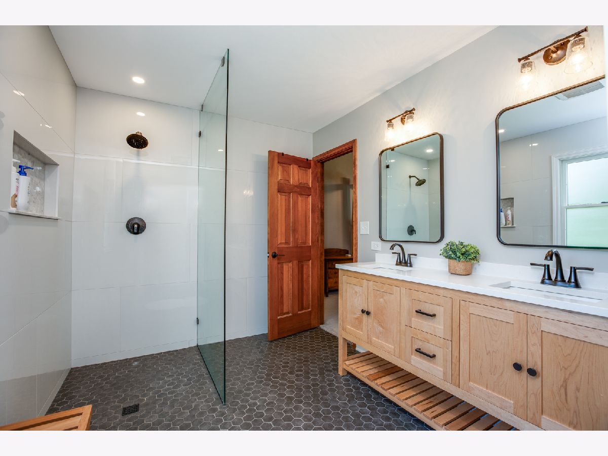
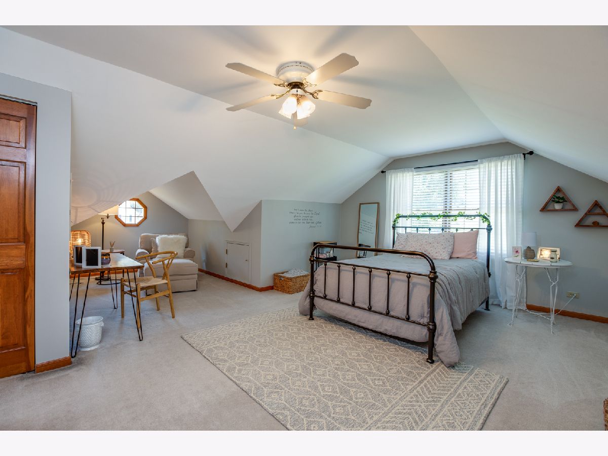
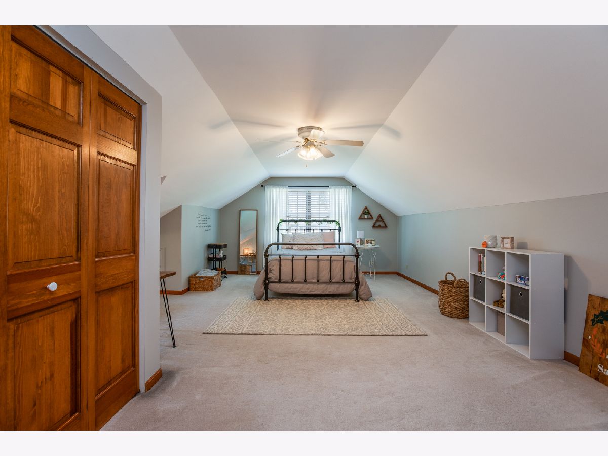
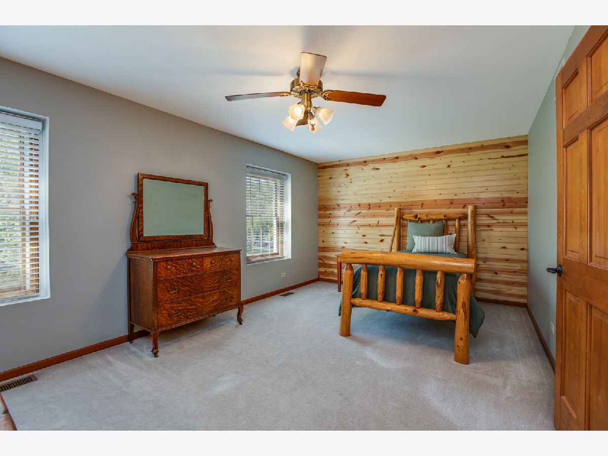

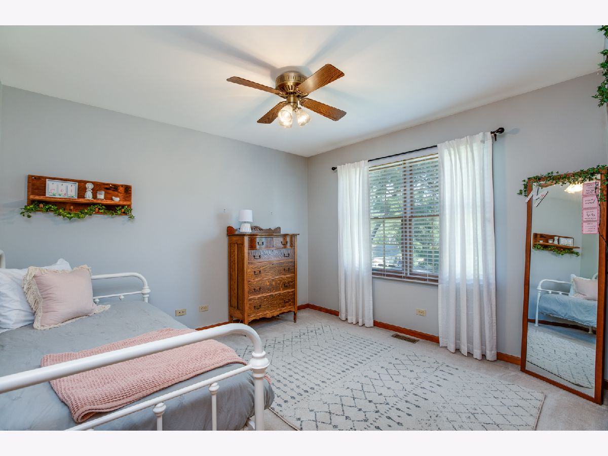


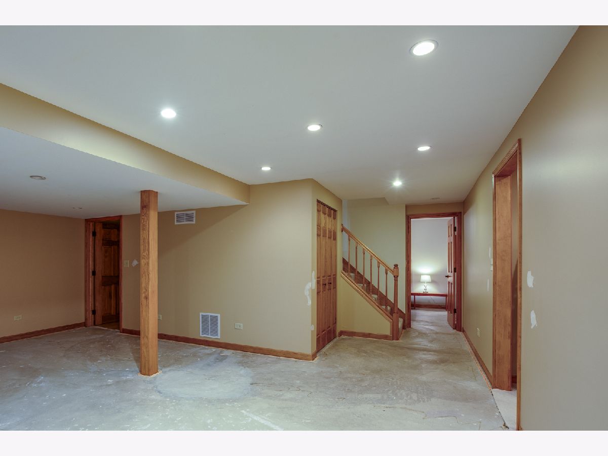
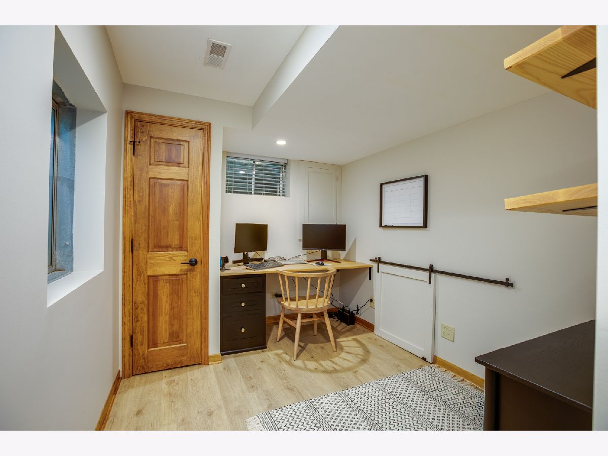


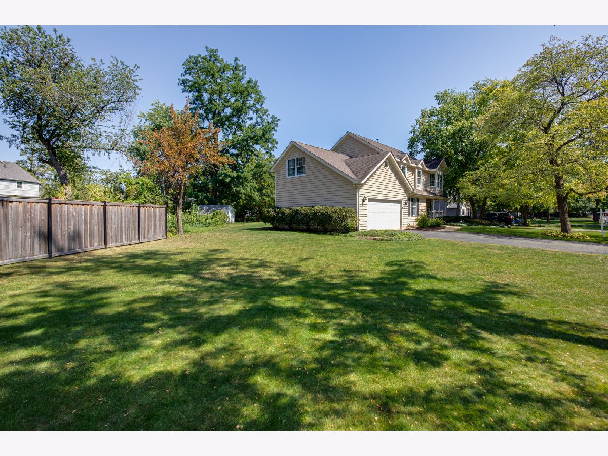

Room Specifics
Total Bedrooms: 4
Bedrooms Above Ground: 4
Bedrooms Below Ground: 0
Dimensions: —
Floor Type: —
Dimensions: —
Floor Type: —
Dimensions: —
Floor Type: —
Full Bathrooms: 4
Bathroom Amenities: —
Bathroom in Basement: 1
Rooms: —
Basement Description: Finished
Other Specifics
| 2 | |
| — | |
| — | |
| — | |
| — | |
| 130X25X25X144X25X109 | |
| — | |
| — | |
| — | |
| — | |
| Not in DB | |
| — | |
| — | |
| — | |
| — |
Tax History
| Year | Property Taxes |
|---|---|
| 2024 | $8,707 |
Contact Agent
Nearby Similar Homes
Nearby Sold Comparables
Contact Agent
Listing Provided By
RE/MAX Cornerstone


