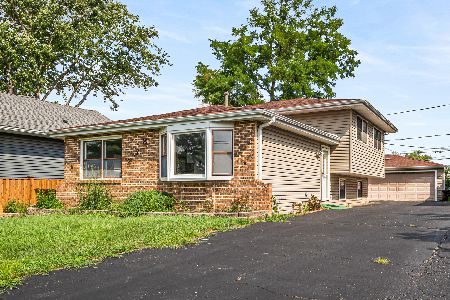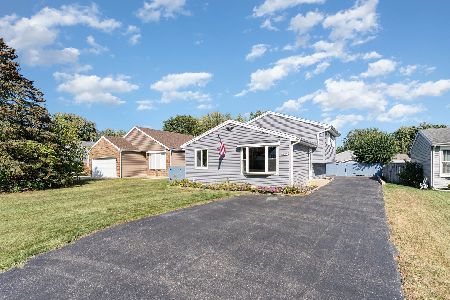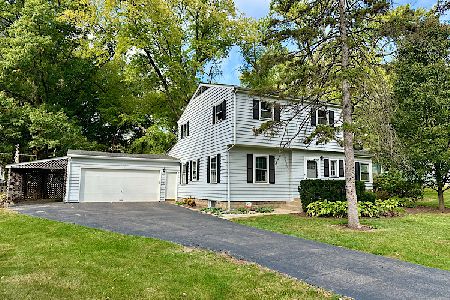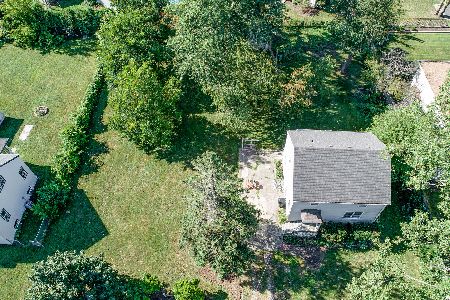26W109 Armbrust Avenue, Wheaton, Illinois 60187
$525,000
|
Sold
|
|
| Status: | Closed |
| Sqft: | 3,093 |
| Cost/Sqft: | $170 |
| Beds: | 5 |
| Baths: | 4 |
| Year Built: | 2006 |
| Property Taxes: | $10,962 |
| Days On Market: | 1668 |
| Lot Size: | 0,00 |
Description
Don't miss out on the opportunity to get into this highly desirable, up and coming area of Wheaton!! Open and spacious, light-filled home, ready to accommodate modern living and all your needs. Rarely available attached 3-CAR garage. NEW ROOF (2019) and updated siding. Upgraded inlay brick driveway (2017). Freshly painted (2021). Extra large eat-in kitchen perfect for entertaining includes 42" maple cabinets, granite countertops, stainless steel appliances. Kitchen opens up to family room with fireplace. Large formal dining room showcases exquisite wainscoting, bay window and crown molding, all windows with upgraded sheer blinds. Private quiet executive office/5th bedroom on 1st floor. Full bathroom on 1st floor. Second floor offers plenty of architectural detailing including tray and vaulted ceilings. Four generously sized bedrooms. Extra large master bedroom suite, walk-in closet. Master bath includes separate whirlpool bathtub/shower and double vanity. Three more generous bedrooms share large hallway bath conveniently laid out w/ private shower and W.C. separate from double vanity area. Fully finished basement with theater room, recreational room, exercise room and 4th full bathroom. Plenty of space flexible for multiple interests and activities. Ample storage throughout. Approx. 3,900SF of living space. Fenced back yard. AMAZING LOCATION! Quiet street leads you to cozy Herrick Park and access to Prairie Path within walking distance. Close to Cosley Zoo. 6 min drive to Downtown Wheaton restaurants and shopping. Access to Wheaton Park District as resident and unincorporated lower property taxes!! You have the best of both worlds! Public sewer and water. Plus acclaimed Wheaton schools! You will not want to miss out on this one!!!
Property Specifics
| Single Family | |
| — | |
| — | |
| 2006 | |
| Full | |
| — | |
| No | |
| — |
| Du Page | |
| — | |
| 0 / Not Applicable | |
| None | |
| Public | |
| Public Sewer | |
| 10965952 | |
| 0507214019 |
Nearby Schools
| NAME: | DISTRICT: | DISTANCE: | |
|---|---|---|---|
|
Grade School
Sandburg Elementary School |
200 | — | |
|
Middle School
Monroe Middle School |
200 | Not in DB | |
|
High School
Wheaton North High School |
200 | Not in DB | |
Property History
| DATE: | EVENT: | PRICE: | SOURCE: |
|---|---|---|---|
| 18 Sep, 2009 | Sold | $485,000 | MRED MLS |
| 23 Aug, 2009 | Under contract | $499,900 | MRED MLS |
| 19 Aug, 2009 | Listed for sale | $499,900 | MRED MLS |
| 21 May, 2021 | Sold | $525,000 | MRED MLS |
| 15 Apr, 2021 | Under contract | $525,000 | MRED MLS |
| 12 Apr, 2021 | Listed for sale | $525,000 | MRED MLS |
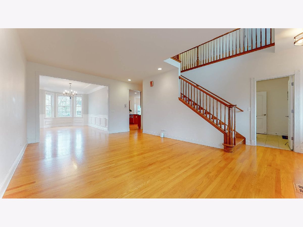
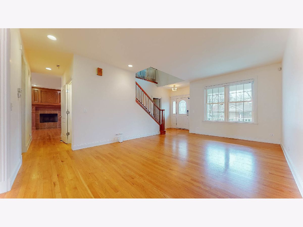
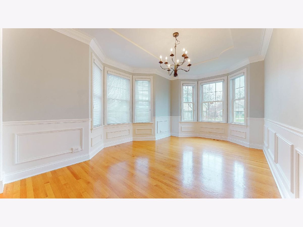
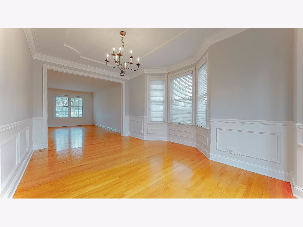
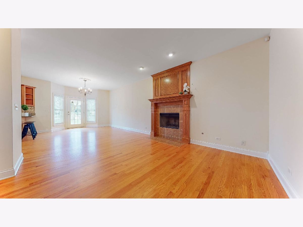
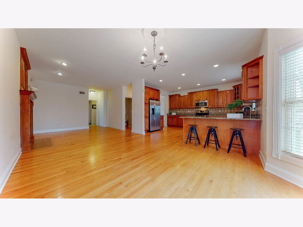
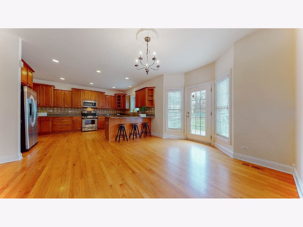
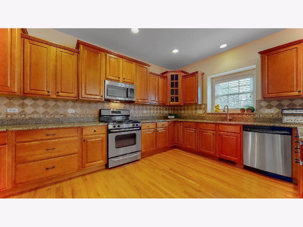
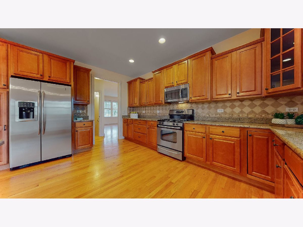
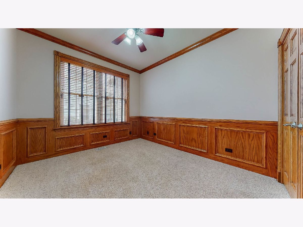
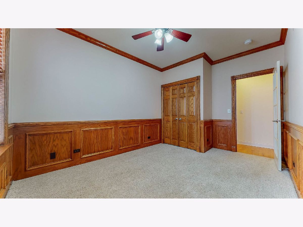
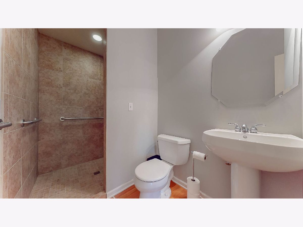
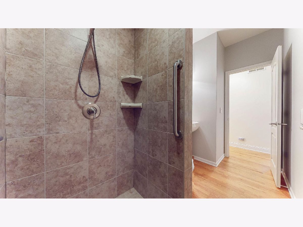
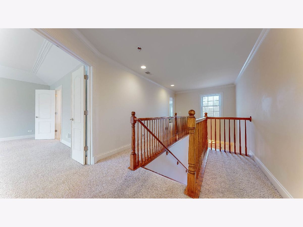
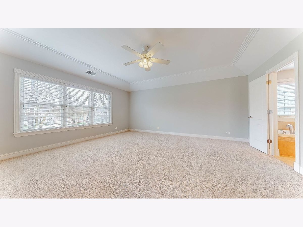
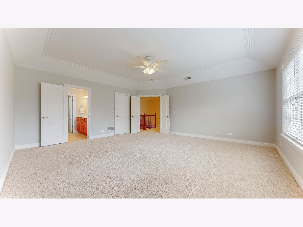
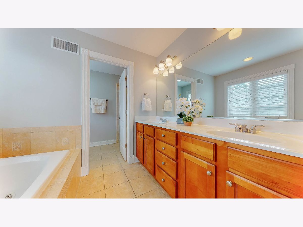
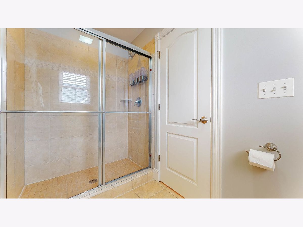
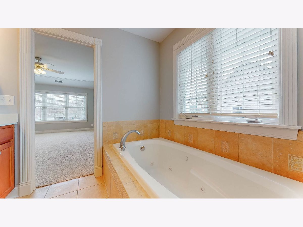
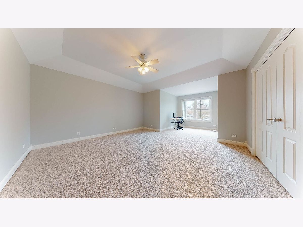
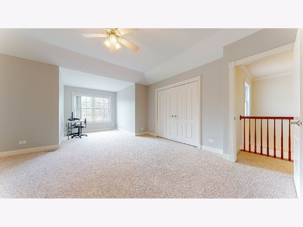
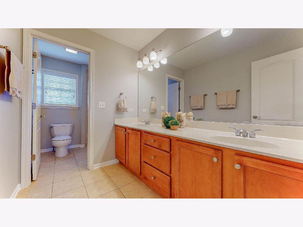
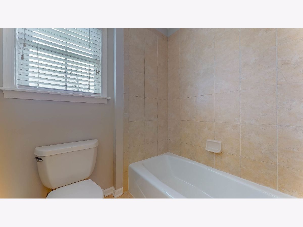
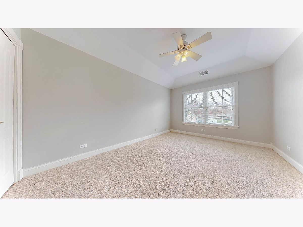
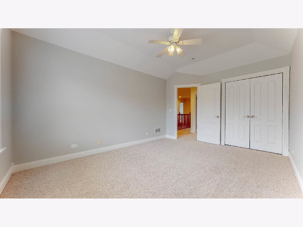
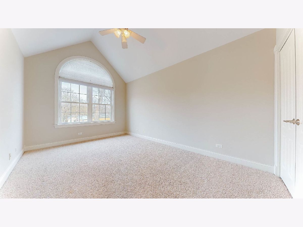
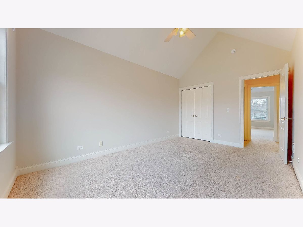
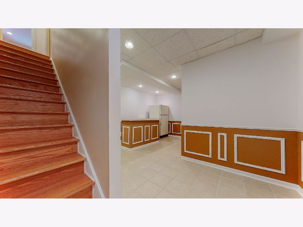
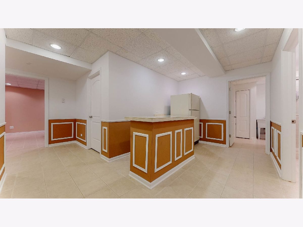
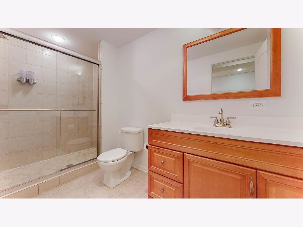
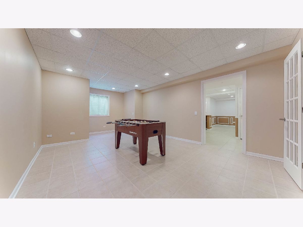
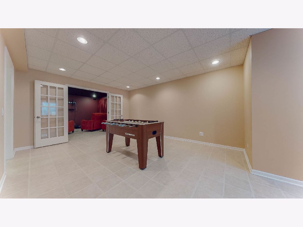
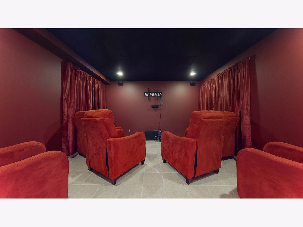
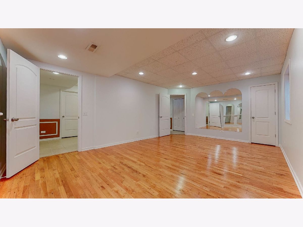
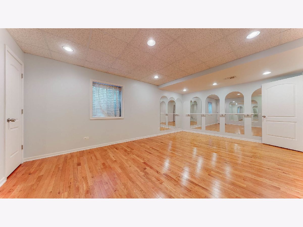
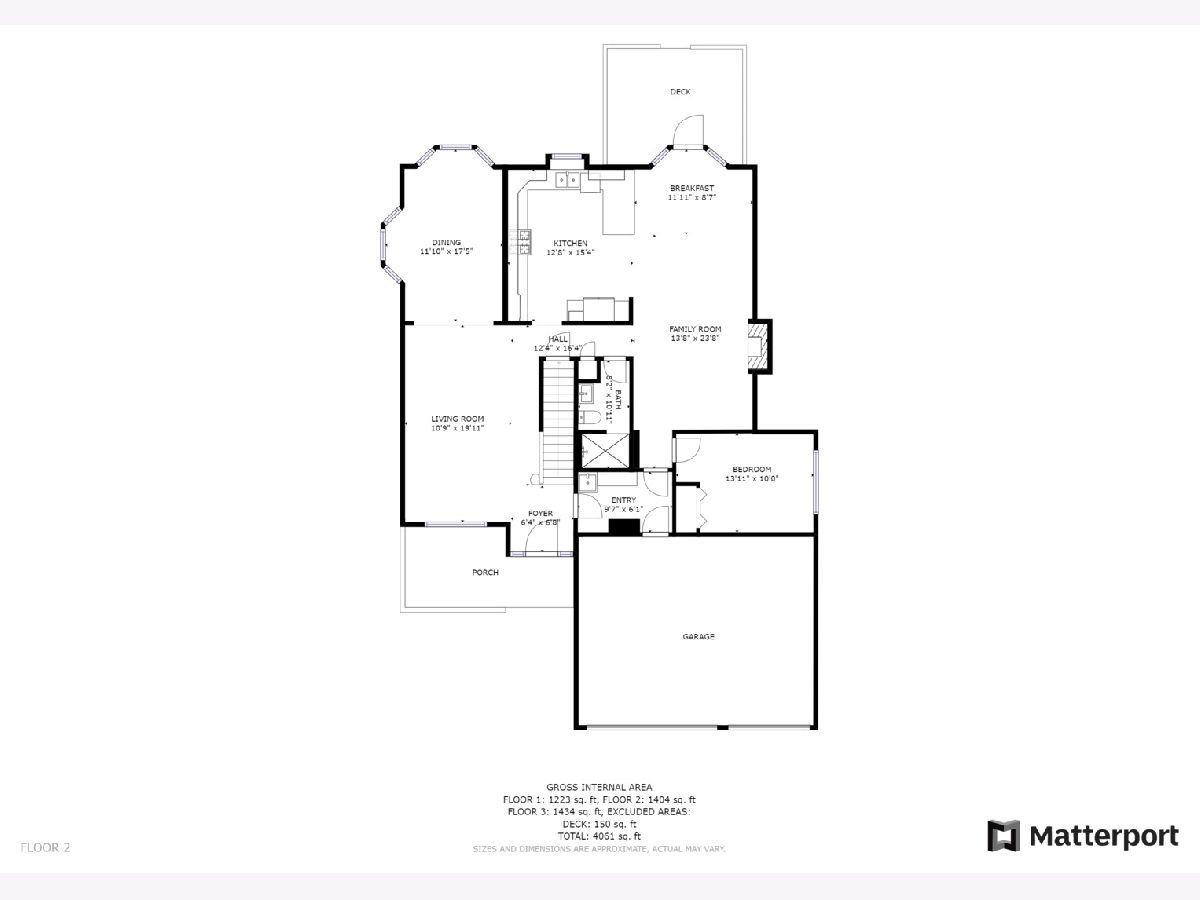
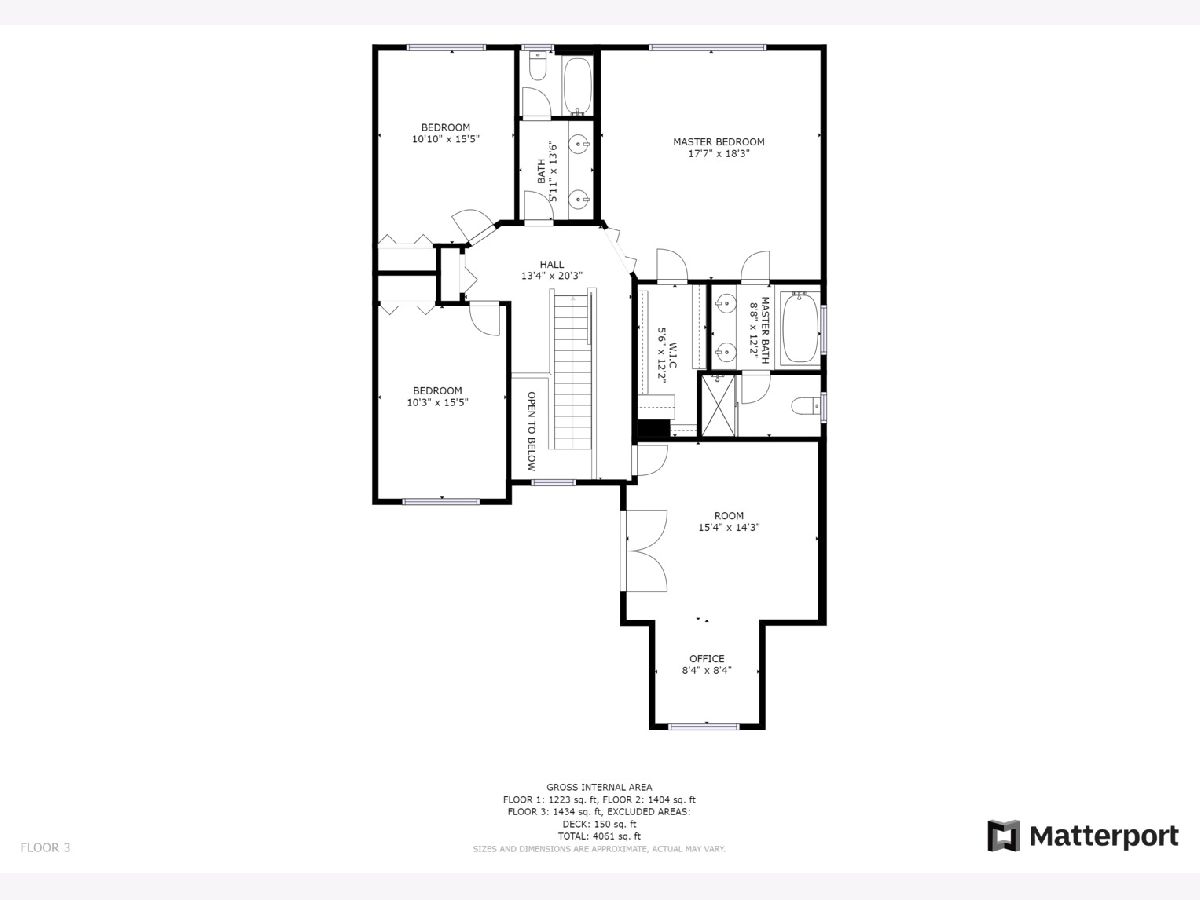
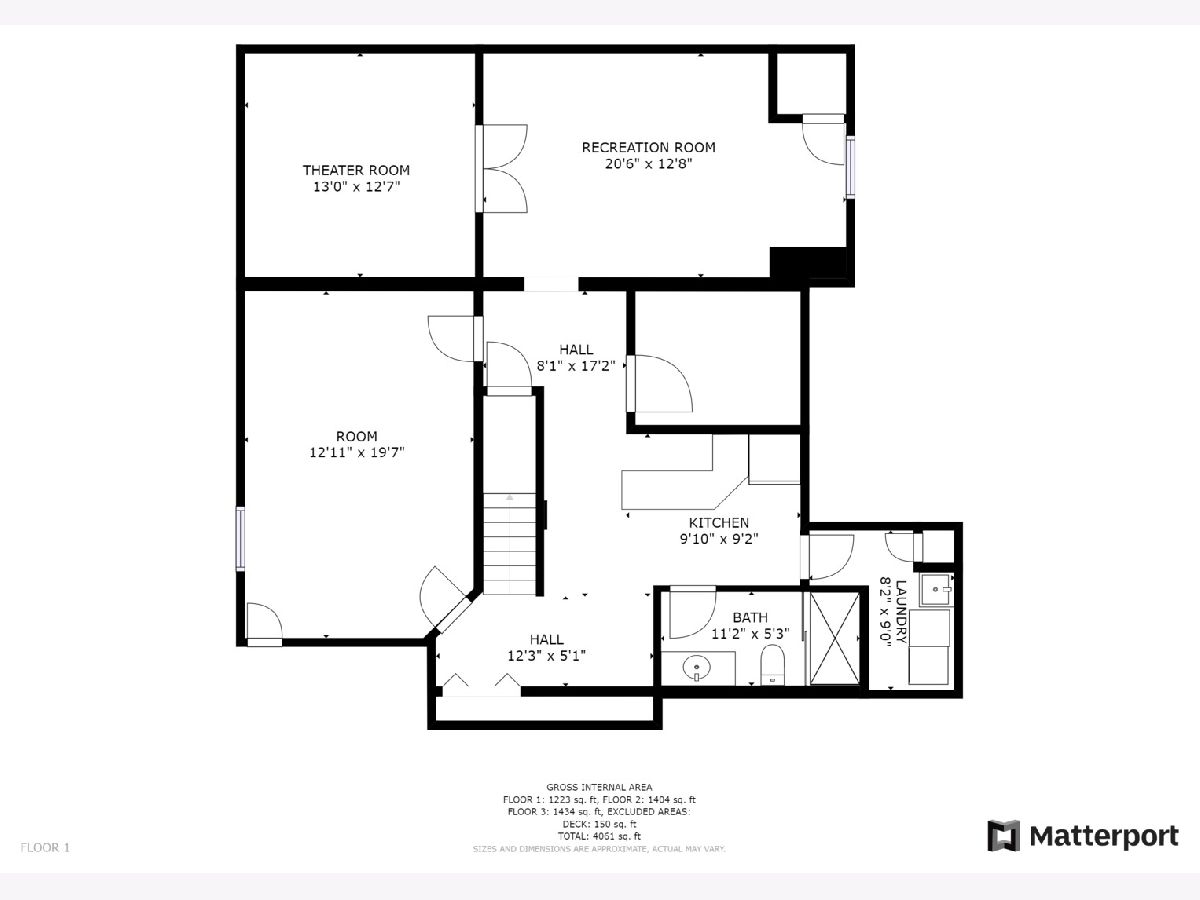
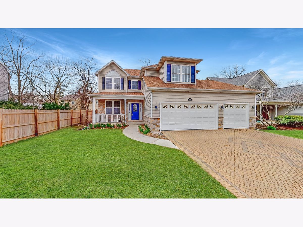
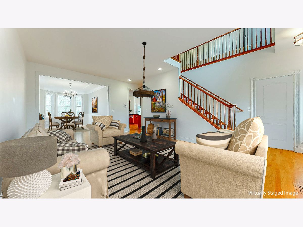
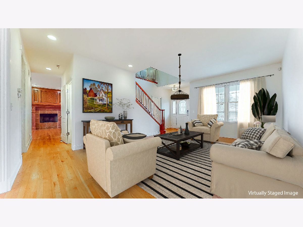
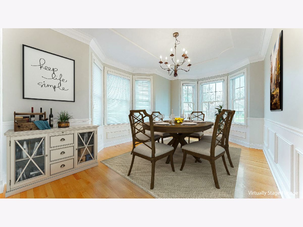
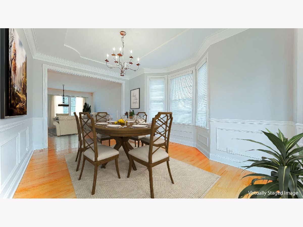
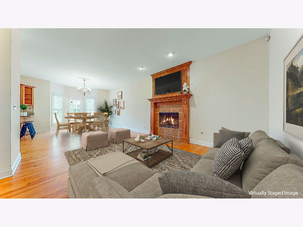
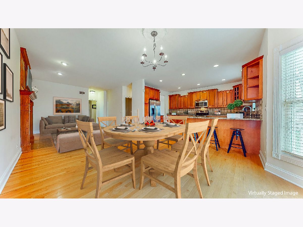
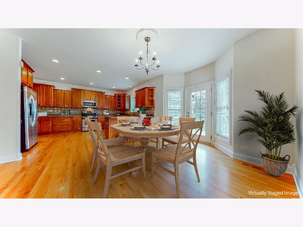
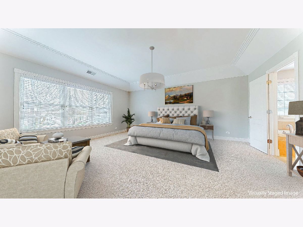
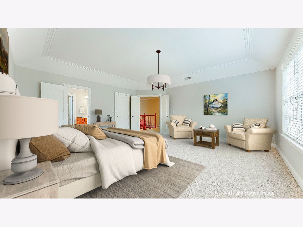
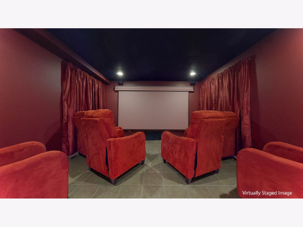
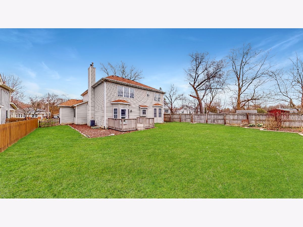
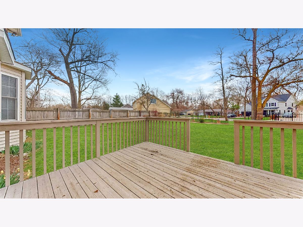
Room Specifics
Total Bedrooms: 5
Bedrooms Above Ground: 5
Bedrooms Below Ground: 0
Dimensions: —
Floor Type: Carpet
Dimensions: —
Floor Type: Carpet
Dimensions: —
Floor Type: Carpet
Dimensions: —
Floor Type: —
Full Bathrooms: 4
Bathroom Amenities: Whirlpool,Separate Shower,Double Sink
Bathroom in Basement: 1
Rooms: Breakfast Room,Bedroom 5,Mud Room,Game Room,Recreation Room,Exercise Room,Theatre Room,Kitchen,Office,Walk In Closet
Basement Description: Finished
Other Specifics
| 3 | |
| Concrete Perimeter | |
| Brick | |
| Deck, Porch | |
| — | |
| 66 X 148 | |
| Unfinished | |
| Full | |
| Vaulted/Cathedral Ceilings, Bar-Dry, Hardwood Floors, First Floor Bedroom, First Floor Full Bath | |
| Range, Microwave, Dishwasher, Refrigerator, Washer, Dryer, Stainless Steel Appliance(s) | |
| Not in DB | |
| Park | |
| — | |
| — | |
| Gas Starter |
Tax History
| Year | Property Taxes |
|---|---|
| 2009 | $8,457 |
| 2021 | $10,962 |
Contact Agent
Nearby Similar Homes
Nearby Sold Comparables
Contact Agent
Listing Provided By
Keller Williams Infinity


