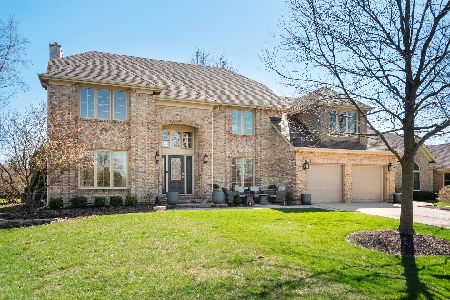26W112 Waterbury Court, Wheaton, Illinois 60187
$550,000
|
Sold
|
|
| Status: | Closed |
| Sqft: | 2,836 |
| Cost/Sqft: | $194 |
| Beds: | 4 |
| Baths: | 4 |
| Year Built: | 1996 |
| Property Taxes: | $11,762 |
| Days On Market: | 3586 |
| Lot Size: | 0,29 |
Description
Beautifully updated Wheaton Crossing home sits on a large private cul-de-sac fenced lot with lush landscaping. Excellent curb appeal features a gorgeous brick front w/keystone and soldier accents. New paver walkways & a gas starter fire pit on the patio added in 2015. Inviting 2S foyer, lovely hardwood floors & wood trim throughout. Spacious living room. Private dining room. Upgraded kitchen w/ raised panel cabinets and new granite, SS appliances, sink, faucet, lighting all in 2012. Fabulous 2S family room w/ handsome brick FP plus a 1st floor den. The master suite offers a luxurious bath. Walk-in closets in 3 large bedrooms. Convenient 1st floor laundry. Full basement is finished w/ recreation and game rooms, bar and bath. Features : Central Vac, Intercom, Security System, Jacuzzi, Sprinkler System, Attached Gas Grill. ROOF w/ice shielding '10, Furnace & Air upgraded to 3 TON '07,Garage door '12, Utility sink/faucet '14, Sump '16. Short distance~WCGS, WA and highly rated #200 schools
Property Specifics
| Single Family | |
| — | |
| — | |
| 1996 | |
| Full | |
| — | |
| No | |
| 0.29 |
| Du Page | |
| Wheaton Crossing | |
| 235 / Annual | |
| Insurance | |
| Lake Michigan | |
| Public Sewer, Sewer-Storm | |
| 09187664 | |
| 0507217005 |
Nearby Schools
| NAME: | DISTRICT: | DISTANCE: | |
|---|---|---|---|
|
Grade School
Sandburg Elementary School |
200 | — | |
|
Middle School
Monroe Middle School |
200 | Not in DB | |
|
High School
Wheaton North High School |
200 | Not in DB | |
Property History
| DATE: | EVENT: | PRICE: | SOURCE: |
|---|---|---|---|
| 10 Jun, 2016 | Sold | $550,000 | MRED MLS |
| 12 Apr, 2016 | Under contract | $550,000 | MRED MLS |
| 7 Apr, 2016 | Listed for sale | $550,000 | MRED MLS |
Room Specifics
Total Bedrooms: 4
Bedrooms Above Ground: 4
Bedrooms Below Ground: 0
Dimensions: —
Floor Type: Carpet
Dimensions: —
Floor Type: Carpet
Dimensions: —
Floor Type: Carpet
Full Bathrooms: 4
Bathroom Amenities: Whirlpool,Separate Shower,Double Sink
Bathroom in Basement: 1
Rooms: Breakfast Room,Den,Recreation Room
Basement Description: Finished
Other Specifics
| 3 | |
| Concrete Perimeter | |
| — | |
| Patio | |
| Cul-De-Sac,Fenced Yard | |
| 34X31X95X169X164 | |
| — | |
| Full | |
| Vaulted/Cathedral Ceilings, Skylight(s), Hardwood Floors, First Floor Laundry | |
| Double Oven, Microwave, Dishwasher, Refrigerator, Washer, Dryer, Disposal, Stainless Steel Appliance(s) | |
| Not in DB | |
| — | |
| — | |
| — | |
| Gas Starter |
Tax History
| Year | Property Taxes |
|---|---|
| 2016 | $11,762 |
Contact Agent
Nearby Sold Comparables
Contact Agent
Listing Provided By
RE/MAX Cornerstone






