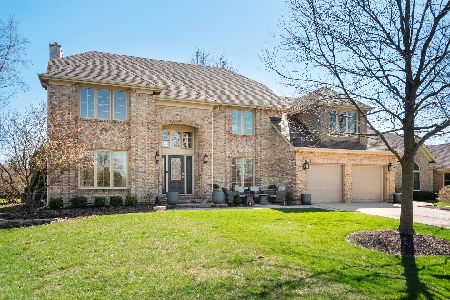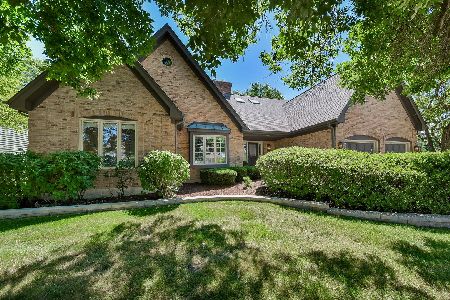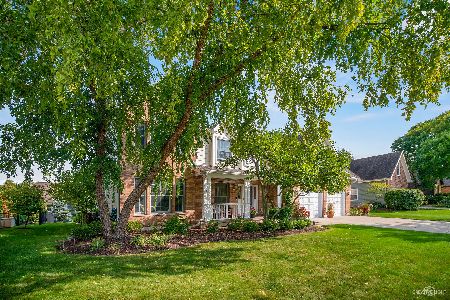1N010 Partridge Drive, Wheaton, Illinois 60188
$390,000
|
Sold
|
|
| Status: | Closed |
| Sqft: | 2,791 |
| Cost/Sqft: | $140 |
| Beds: | 4 |
| Baths: | 4 |
| Year Built: | 1992 |
| Property Taxes: | $9,735 |
| Days On Market: | 3774 |
| Lot Size: | 0,33 |
Description
Enter in this large home to a 2-story foyer, spacious living room, formal dining room and large kitchen with pantry open to the family room featuring sliding glass doors to the brick paver patio and fenced yard! Main level den and main level laundry!! Huge master suite with sitting area and luxury bath featuring separate shower and large walk-in closet! 4th Bedroom is huge! Hall bathroom with a skylight, bedrooms feature excellent closet space, neutral decor and large linen closet in the hallway. The finished basement is perfect for that growing family with room to play, guest area, full bathroom and a large storage room! This home is priced to sell- area homes are in the $500,000+ range. This is the best buy on the market.
Property Specifics
| Single Family | |
| — | |
| Colonial | |
| 1992 | |
| Full,Walkout | |
| — | |
| No | |
| 0.33 |
| Du Page | |
| Wheaton Ridge | |
| 90 / Annual | |
| Other | |
| Lake Michigan | |
| Public Sewer | |
| 09053829 | |
| 0506410042 |
Nearby Schools
| NAME: | DISTRICT: | DISTANCE: | |
|---|---|---|---|
|
Grade School
Pleasant Hill Elementary School |
200 | — | |
|
Middle School
Monroe Middle School |
200 | Not in DB | |
|
High School
Wheaton North High School |
200 | Not in DB | |
Property History
| DATE: | EVENT: | PRICE: | SOURCE: |
|---|---|---|---|
| 14 Mar, 2016 | Sold | $390,000 | MRED MLS |
| 19 Jan, 2016 | Under contract | $390,000 | MRED MLS |
| — | Last price change | $410,000 | MRED MLS |
| 2 Oct, 2015 | Listed for sale | $425,000 | MRED MLS |
Room Specifics
Total Bedrooms: 5
Bedrooms Above Ground: 4
Bedrooms Below Ground: 1
Dimensions: —
Floor Type: Carpet
Dimensions: —
Floor Type: Carpet
Dimensions: —
Floor Type: Carpet
Dimensions: —
Floor Type: —
Full Bathrooms: 4
Bathroom Amenities: Double Sink,Soaking Tub
Bathroom in Basement: 1
Rooms: Bedroom 5,Den,Recreation Room,Storage
Basement Description: Finished
Other Specifics
| 2 | |
| Concrete Perimeter | |
| Asphalt | |
| Patio | |
| Corner Lot,Fenced Yard,Landscaped | |
| 103X143X104X138 | |
| — | |
| Full | |
| Vaulted/Cathedral Ceilings, Skylight(s), Hardwood Floors, First Floor Laundry | |
| Range, Microwave, Dishwasher, Refrigerator, Washer, Dryer, Disposal | |
| Not in DB | |
| Sidewalks, Street Lights, Street Paved | |
| — | |
| — | |
| Gas Log, Gas Starter |
Tax History
| Year | Property Taxes |
|---|---|
| 2016 | $9,735 |
Contact Agent
Nearby Sold Comparables
Contact Agent
Listing Provided By
Keller Williams Premiere Properties









